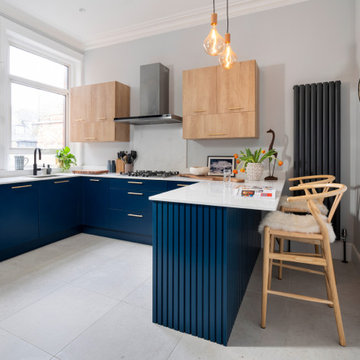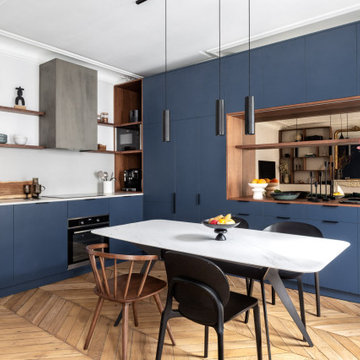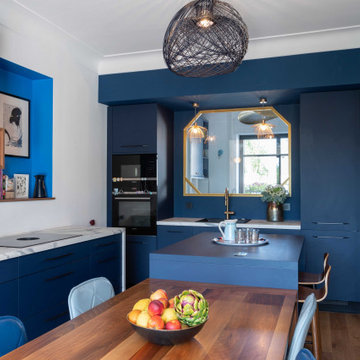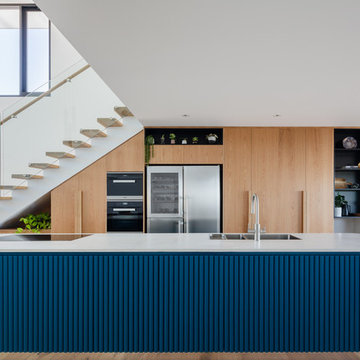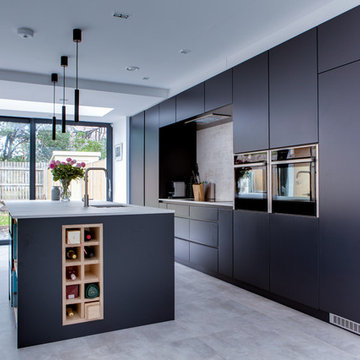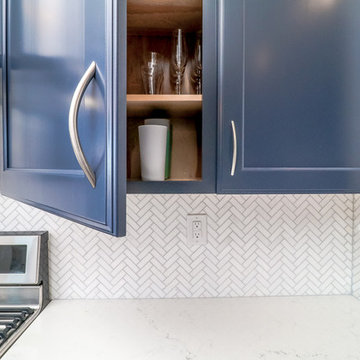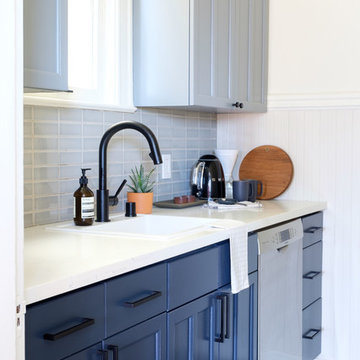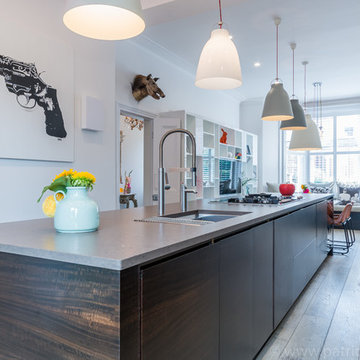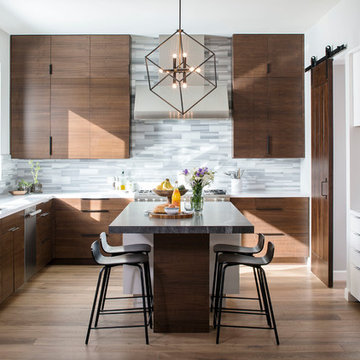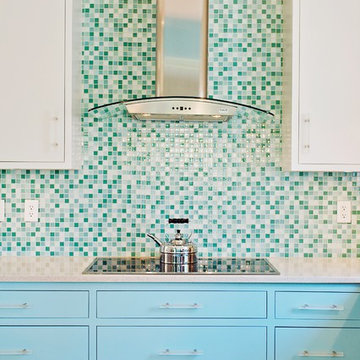Contemporary Blue Kitchen Design Ideas
Refine by:
Budget
Sort by:Popular Today
81 - 100 of 8,313 photos
Item 1 of 3
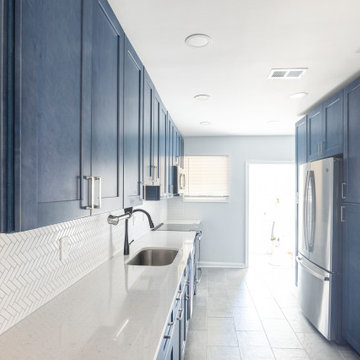
Contemporary kitchen remodeling with blue stained cabinets in Old Town Alexandria VA.
Wall between kitchen and dining area was removed to expand the kitchen.
White engineered quartz and mosaic backsplash tiles and gray porcelain floor tiles contras with blue cabinetry.
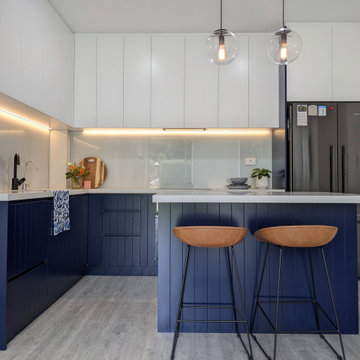
Rich, bold tones brightened with smart lighting and contrasting white makes this kitchen a real statement.
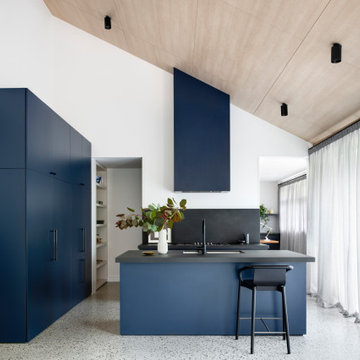
A 3 bedroom 1960s apricot brick unit is transformed into a spacious 2 bedroom + study bachelor pad designed for modern living.

In all our designs, no matter the size, functionality is just as important as style. Every usable space is used to its potential
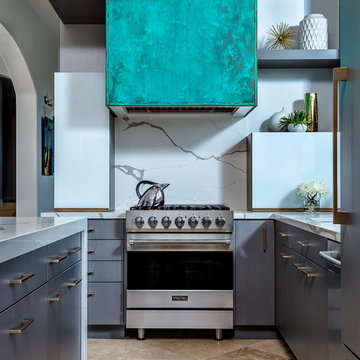
Custom Turquoise hood made from anodized copper by local artist Craig from Steel Solutions. Cabinetry is Brookhaven, Countertops AZ Tile installed by Granite Specialists. Designer Michelle Carnes, ASID.
Photo by Steven Meckler
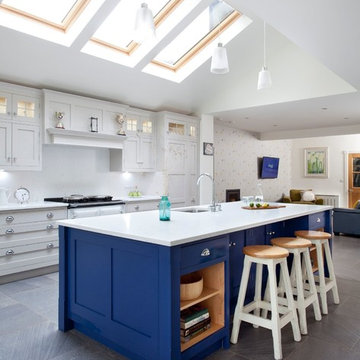
This beautiful classic style Kitchen by Interior360, Belfast.
www.interior360.com
02890709360
Call for an appointment today.
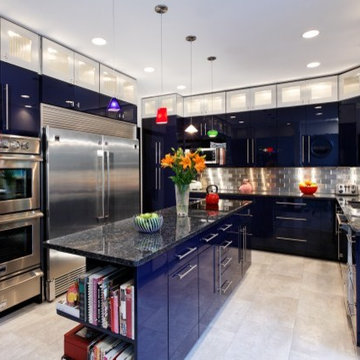
2010 CAPTIAL COTY, HONORABLE MENTION AWARD WINNER, RESIDENTIAL
The owners of this single family home were seeking a more colorful, contemporary kitchen style. Other goals for the renovation included having larger appliances, better traffic flow, better lighting and other updated amenities.
To help the couple achieve their goals, the design team at Michael Nash Design, Build & Homes relocated all the electrical and plumbing from the bulk heads to create additional cabinet space. Then, they opened up the bearing wall between the family room and kitchen using structural beams and brought plumbing for a wall mounted faucet and a vessel sink for the wet bar. A new pantry replaced the old doorway to the dining room.
All of the new appliances were relocated to the wall between the kitchen and dining room that was previously blank. It now houses a new 36” refrigerator and 36” freezer, double ovens, and additional cabinets. A central island was installed to accommodate a large cooktop.
The design team then suggested double stack upper cabinetry that contains stainless steel glass door cabinets in upper part with a cobalt blue high-gloss lacquer on the lower part. Use of complementary exotic granite to tie in stainless steel appliances and color of the cabinets is one of the nice features of this job.
The entire kitchen and leading hallway to the front foyer was filled in with very contemporary metallic porcelain tiles. Use of LED lighting, pendant lights and creative paint were just of few of the finishing touches. An old brick fireplace in the family room was covered in granite that complements the kitchen’s colors to facilitate the new connection between the two rooms.

Another Barry Makariou commission, this woodland scene photographic wallpaper makes an incredible kitchen backdrop.
Wallpapered.com
Contemporary Blue Kitchen Design Ideas
5
