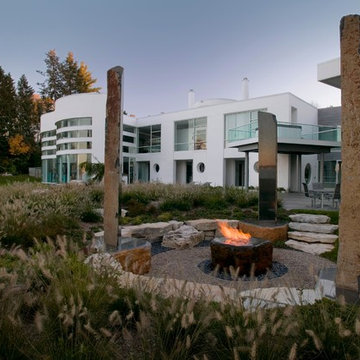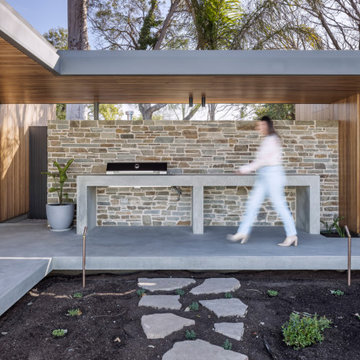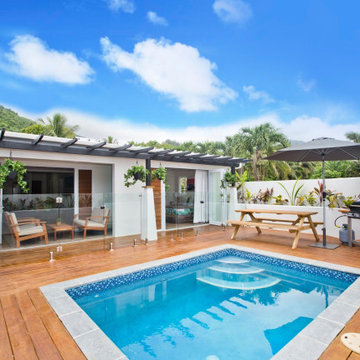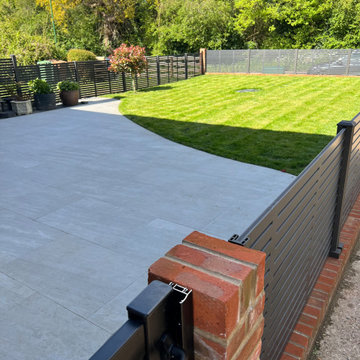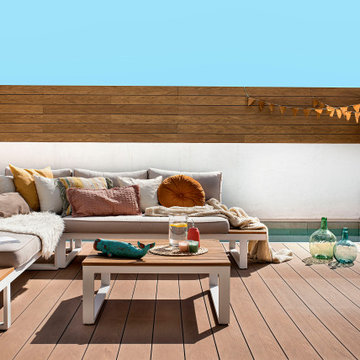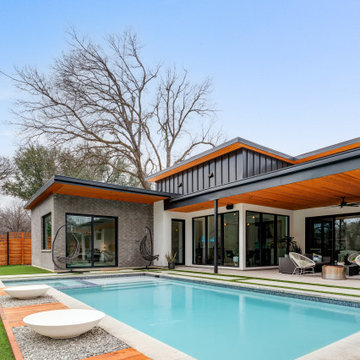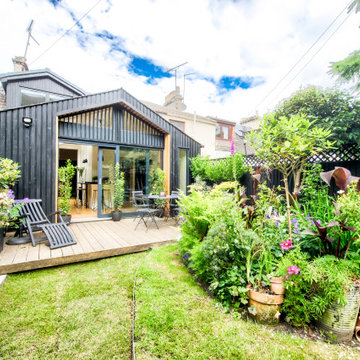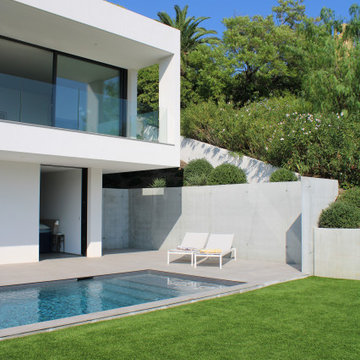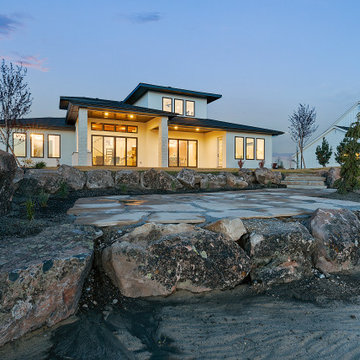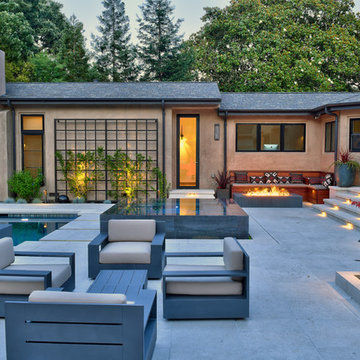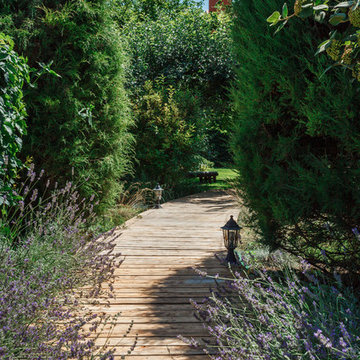Refine by:
Budget
Sort by:Popular Today
161 - 180 of 60,717 photos
Item 1 of 3
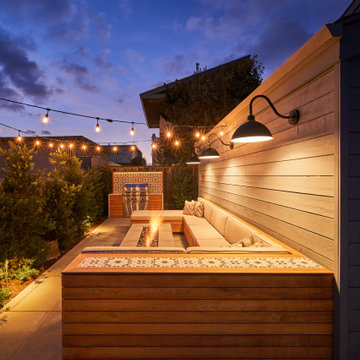
Bluestone Pavers, custom Teak Wood banquette with cement tile inlay, Bluestone firepit, custom outdoor kitchen with Teak Wood, concrete waterfall countertop with Teak surround.
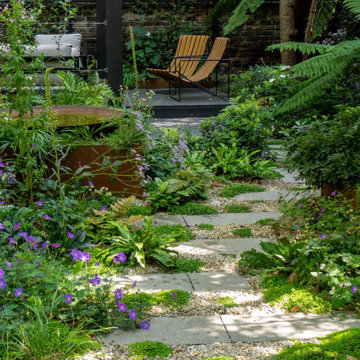
An inner city oasis with enchanting planting using a tapestry of textures, shades of green and architectural forms to evoke the tropics of Australia. Sensations of mystery inspire a reason to journey through the space to a raised deck where the family can enjoy the last of the evening sun.
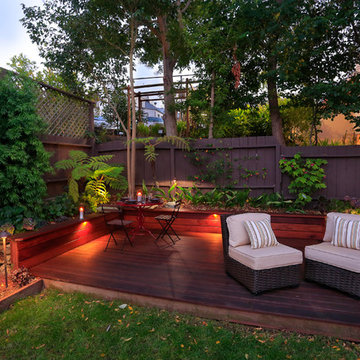
To make the most of this small hillside yard, it was leveled out by excavating one side and building up the other. The LED lighting adds hours of enjoyment.
photo by Kingmond Young lights provided by FX Luminaire and Urban Farmer store
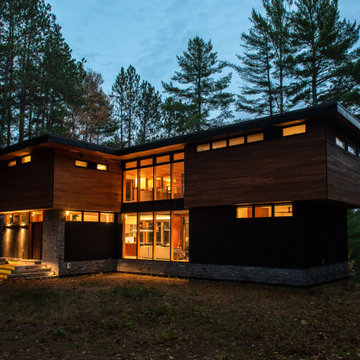
Situated on a south-facing property on Lake of Bays near Baysville, Ontario, this two storey home has a walk-out basement on the lake side and was designed to take in the views year round. With teenaged children and a large extended family they wanted more space to accommodate guests and living spaces on each floor for a variety of different activities. They also planned to spend more time there when they retire and wanted flexility to allow them to do so in their retirement years.
Their wish list included bedrooms for their children, guest room, a master suite one the ground floor (initially a guest room but will become the master when they can no longer climb the stairs) and a more luxurious master suite on the second floor to be used now. They wanted a games room with TV on the lowest level, a living room with large wood burning fireplace on the main floor, ample dining space for large family meals and a well appointment kitchen. There is also a living space A screened porch is a requirement in cottage country and they had come to love their hot tub, which is now a feature in the screened porch. There is also a lovely deck off the second floor sitting area that provides a wonderful view of the lake. The large overhang on the south side shades the interiors at the hottest time of year.
The two storey living room space features floor to ceiling glass and connects the two volumes. The curtain wall wraps the kitchen, providing a panoramic view of the lake while the banquette provides a cozy spot to dine or read. Mahogany interior walls and ceilings adds warmth and richness to the interior spaces, balanced with areas of white to reflect the light where its needed. In spite of the volume the spaces are comfortable and tranquil, a wonderful respite at the lake.

This classic San Francisco backyard was transformed into an inviting and usable outdoor living space. New expansive double french doors open onto the custom concrete paver and Ipe wood patio. A generous L-shaped outdoor kitchen island frames the patio area and allows for ample storage and prep space.
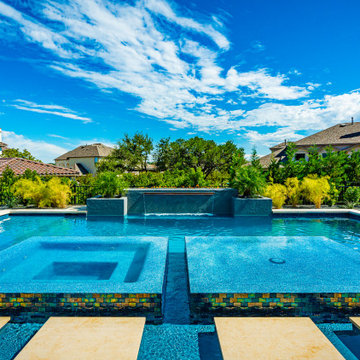
This beautiful pool and spa features a perimeter overflow spa and wet deck, which is framed with a gourgeos 12 copper water fall. It boast fire features, a full gourmet kitchen, and some very special glass materials.
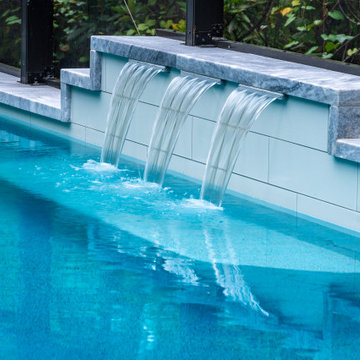
Leonard project, designed and built by Pratt Guys, in 2019 - Photo owned by Pratt Guys - NOTE: Can only be used online, digitally, TV and print WITH written permission from Pratt Guys. (PrattGuys.com) - Photo was taken on August 20, 2019.
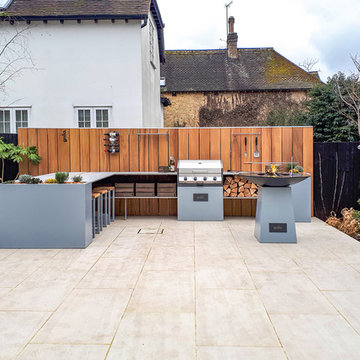
Outdoor kitchen project in Tunbridge Wells with 7-seat integrated bar-height table, integrated four-burner gas grill, Chef’s Anvil wood-burning barbeque, two planters and custom-height iroko uprights.
Garden design by Karen McClure Garden & Landscape Design, karenmcclure.co.uk
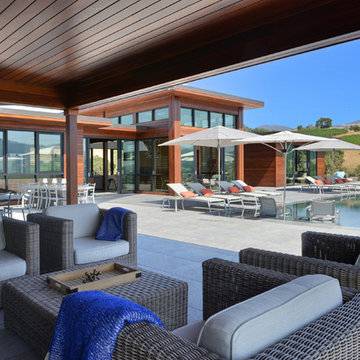
We installed the unseen Buzon roof deck pedestals and the Italian porcelain pavers in this 5,000 sf outdoor roof deck and pool patio.
Contemporary Blue Outdoor Design Ideas
9






