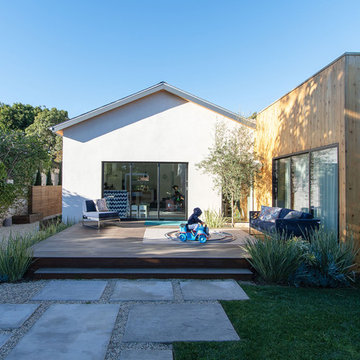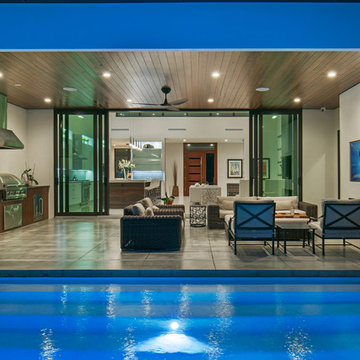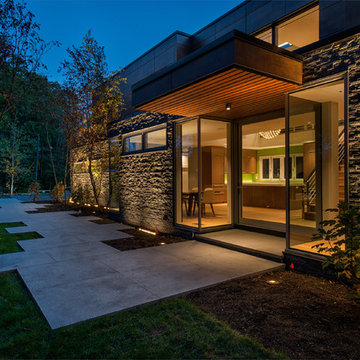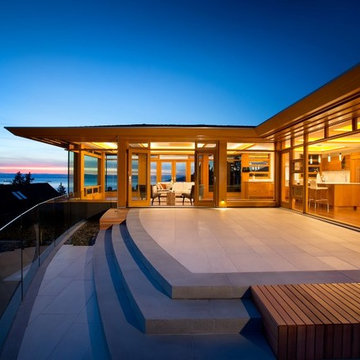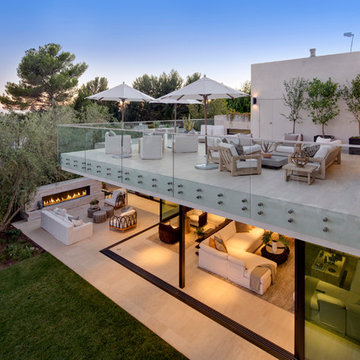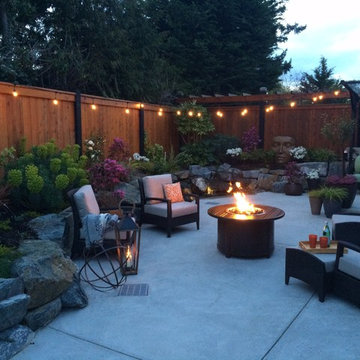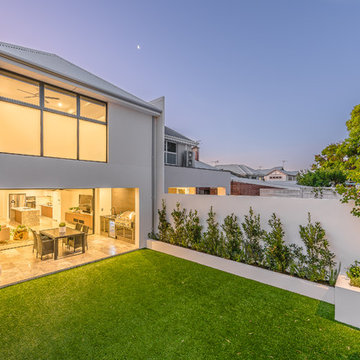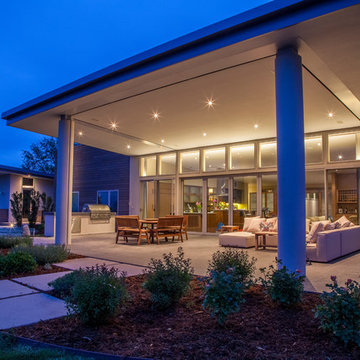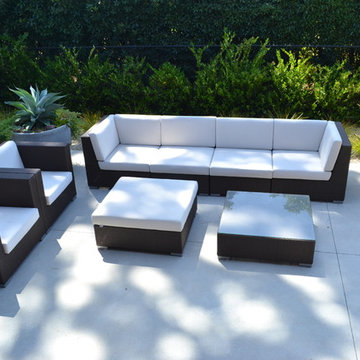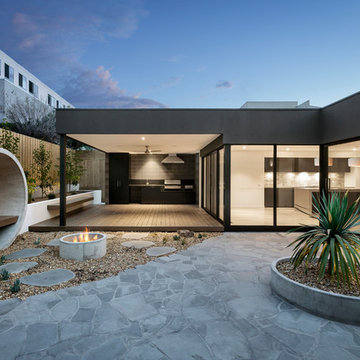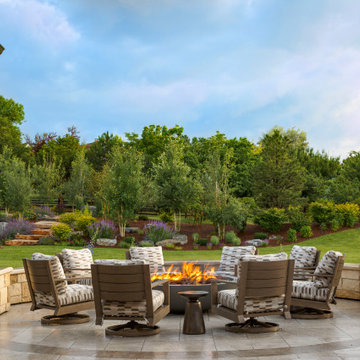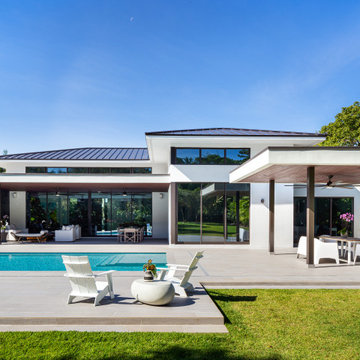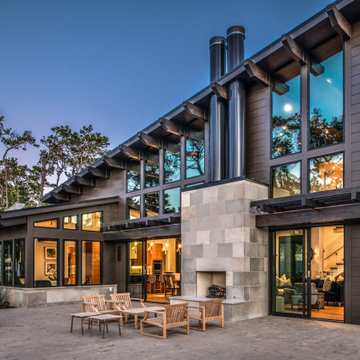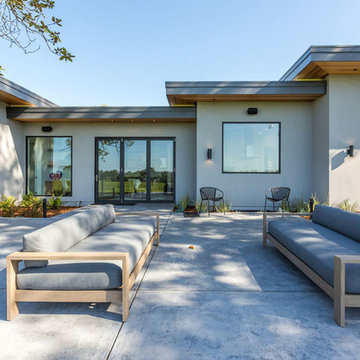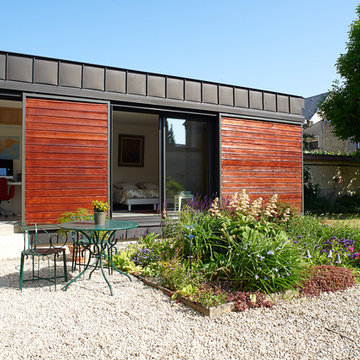Contemporary Blue Patio Design Ideas
Refine by:
Budget
Sort by:Popular Today
41 - 60 of 10,227 photos
Item 1 of 3
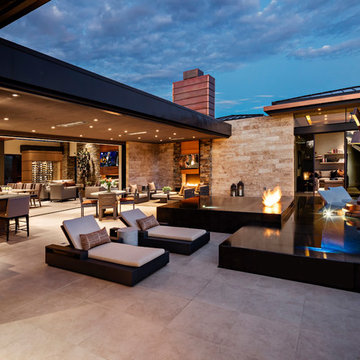
Open floor plan great room flows seamlessly to the outdoor patio and pool. Builder – GEF Development, Interiors - Ownby Design, Photographer – Thompson Photographic, Sculpture - Guy Dill.
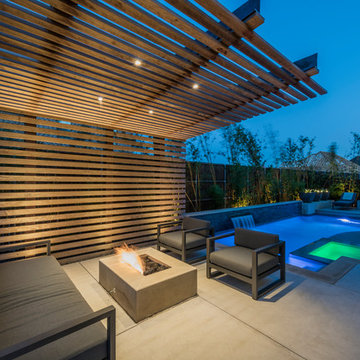
AquaTerra Outdoors was hired to bring life to the outdoors of the new home. When it came time to design the space we were challenged with the tight space of the backyard. We worked through the concepts and we were able to incorporate a new pool with spa, custom water feature wall, Ipe wood deck, outdoor kitchen, custom steel and Ipe wood shade arbor and fire pit. We also designed and installed all the landscaping including the custom steel planter.
Photography: Wade Griffith
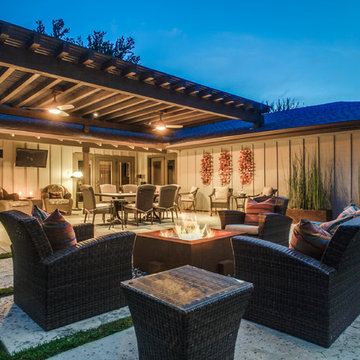
Our clients knew they wanted their backyard living area to be a combination of modern and rustic, matching the modern interior of their home yet with the relaxing rustic ambiance of the great outdoors. A smooth cedar pergola was constructed to provide protection from the hot summer sun to enjoy the outdoor kitchen and dining area. We used wood tile veneer for the outdoor kitchen to match the indoor kitchen backsplash and topped it with a colored concrete counter top. A Corten steel square fire pit creates another gathering spot for relaxing.
Salt finish concrete patio and pads throughout the entire outdoor living space ties it all together.
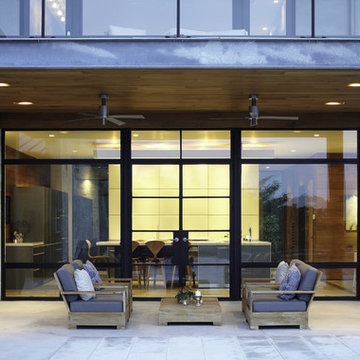
Nestled into sloping topography, the design of this home allows privacy from the street while providing unique vistas throughout the house and to the surrounding hill country and downtown skyline. Layering rooms with each other as well as circulation galleries, insures seclusion while allowing stunning downtown views. The owners' goals of creating a home with a contemporary flow and finish while providing a warm setting for daily life was accomplished through mixing warm natural finishes such as stained wood with gray tones in concrete and local limestone. The home's program also hinged around using both passive and active green features. Sustainable elements include geothermal heating/cooling, rainwater harvesting, spray foam insulation, high efficiency glazing, recessing lower spaces into the hillside on the west side, and roof/overhang design to provide passive solar coverage of walls and windows. The resulting design is a sustainably balanced, visually pleasing home which reflects the lifestyle and needs of the clients.
Photography by Andrew Pogue
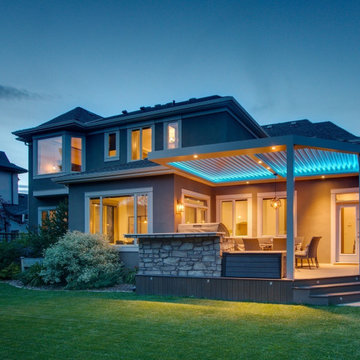
Accent lighting isn't the only unique feature our adjustable louvered pergolas offer! You can also add fans, heaters, screens, slide louvered tops, and more!
Contemporary Blue Patio Design Ideas
3
