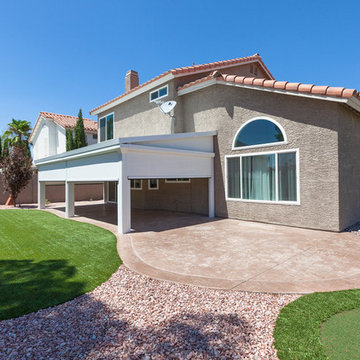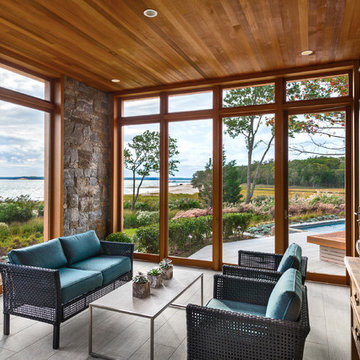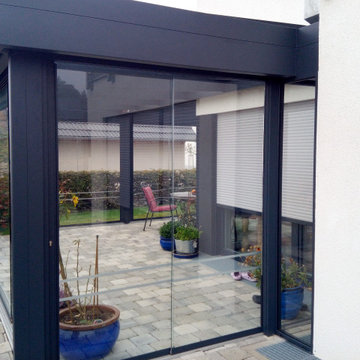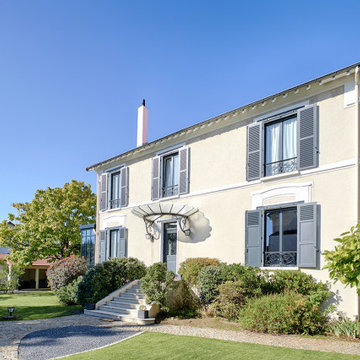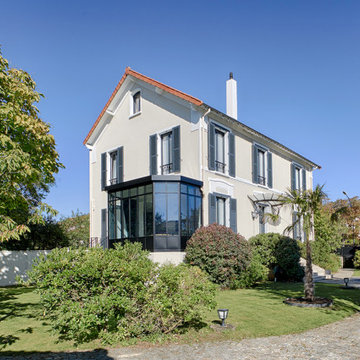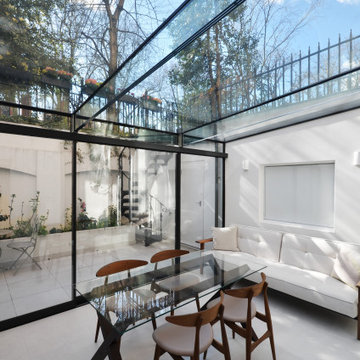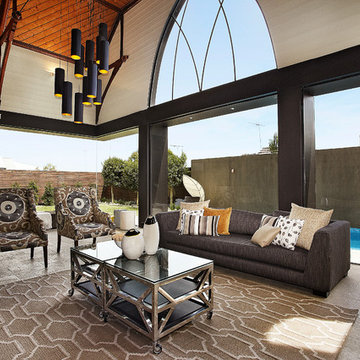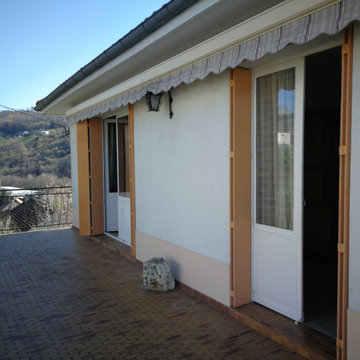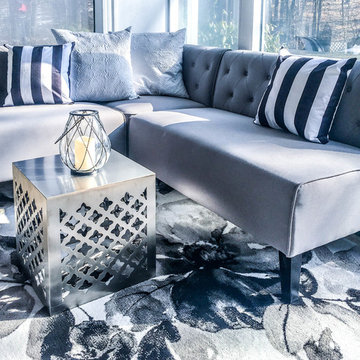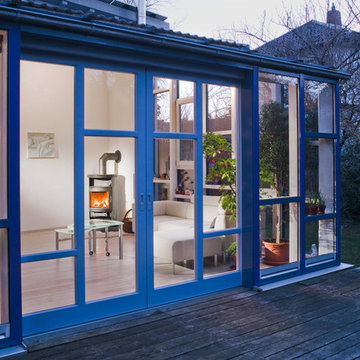Contemporary Blue Sunroom Design Photos
Refine by:
Budget
Sort by:Popular Today
41 - 60 of 633 photos
Item 1 of 3
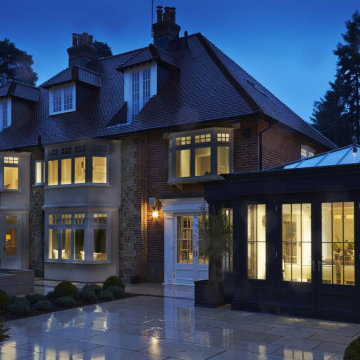
This stunning, modern orangery kitchen extension in Surrey is a great example of the type of project which continues to be amongst our most popular design briefs: that is, extending the overall floor area of a customer’s home to make space for a larger kitchen and the type of open plan living which remains on trend.
Expertly designed by John Baker, the dark paint finish adds a contemporary feel to the exterior of this orangery, which serves as a contrast to the white timber windows of this period property. Whether by day or by night, this orangery kitchen extension almost invites you in – forming a link between house and garden. French doors open out onto a patio area which extends for much of the width of the house and features a range of outdoor furniture, ideal for relaxing or entertaining.
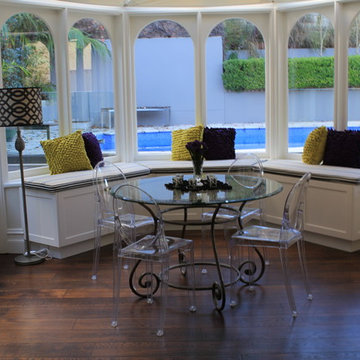
TV attached to wall on other side, storage under bay window includes padded cushion for extra seating overlooking pool as a reading nook.
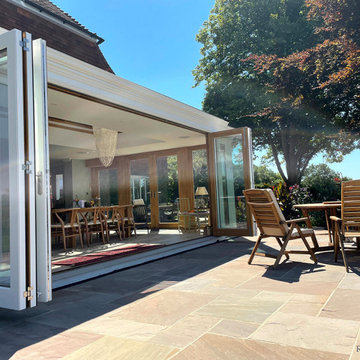
We designed & built this stunning oak orangery kitchen extension for our client in East Sussex. Including an oak roof lantern to flood the area with natural light. Along with bifold doors and french doors to open up with the patio and garden.
Our client described it as a beautiful new living space that has a ‘Wow’ factor and transformed their home lifestyle in many ways ? Including…
Open plan living for entertaining ✅
An abundance of natural light ✅
Free-flowing connection with the outdoors ✅
Views of the South Downs countryside backdrop all year round ✅
What’s not to love?
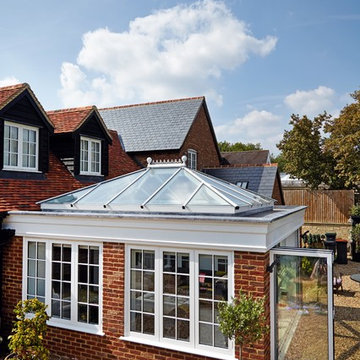
The bricks used to build this orangery are a perfect match with the home's existing structure.
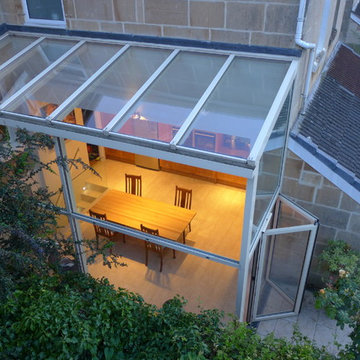
Aerial view of glass extension conservatory with bifold doors in the side return of this Edwardian end of terrace. Powder coated aluminium framed conservatory accommodates open plan kitchen diner. Photo taken 8 years after installation to show that it's still going strong.
Style Within
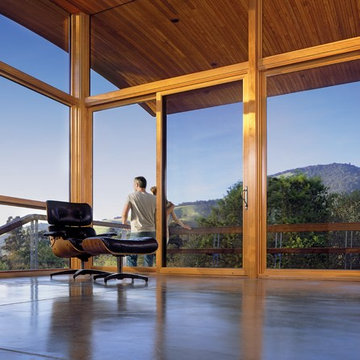
The Marvin Sliding Patio Door is a sophisticated, contemporary design created for smooth operation and dependable performance. From the super-tough Ultrex® sill to the energy-efficient design, these doors are a perfect addition to any space.
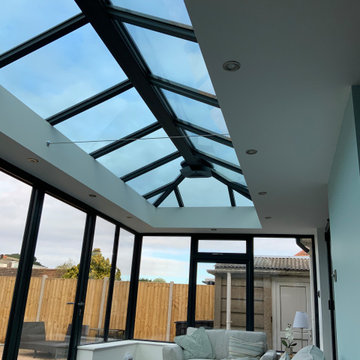
An contemporary take on a hybrid orangery / conservatory with high spec glazing so usability throughout the height of Summer and Winter is guaranteed. Slim line aliminium used on the frames and Bi-folding doors. Quality project management oversaw this project and left the clients highly satisfied with their new bespoke Orangery extension.
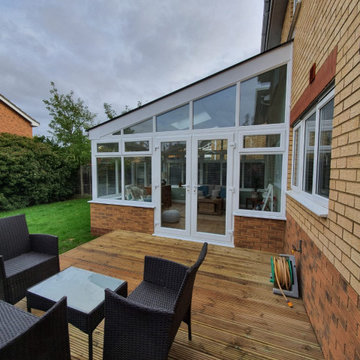
Extend your living space without compromising on your garden space with a gorgeous new build warm roof conservatory. This is another angle of one of our completed projects, with french doors leading from the new conservatory out onto the garden decking.
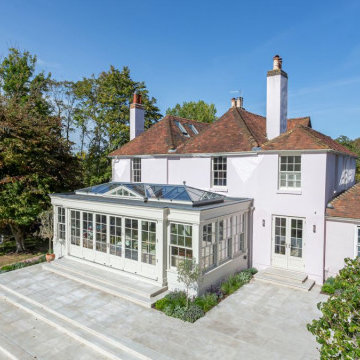
With a garden and views like this, it is easy to see why an orangery was chosen to provide the finishing touches to this period home in East Sussex.
As part of a wider refurbishment of the whole property, which also included the complete re-landscaping of the garden and the installation of a swimming pool, this orangery created the all-important link between indoors and out.
The orangery itself occupies a substantial footprint, measuring approximately 9m wide by 4.5m deep – maximising the available space accordingly.
The combination of windows, doors and the afore-mentioned roof light ensure the new room is flooded with natural light – helping to create an open plan living space to be enjoyed whatever the time of day or year.
The front aspect of the orangery has a combination of French and bi-fold doors which can be opened up to create that sense of merging outdoor living with the indoors: the perfect solution for a sunny day, spent with family or friends.
Contemporary Blue Sunroom Design Photos
3
