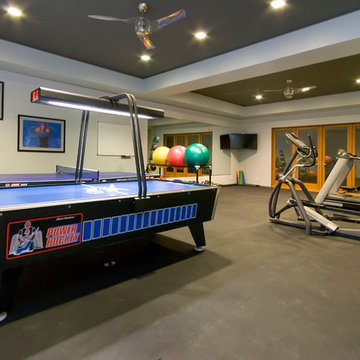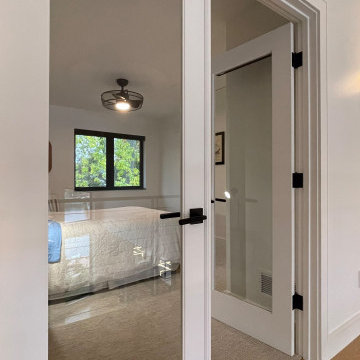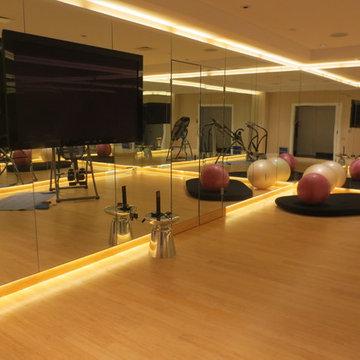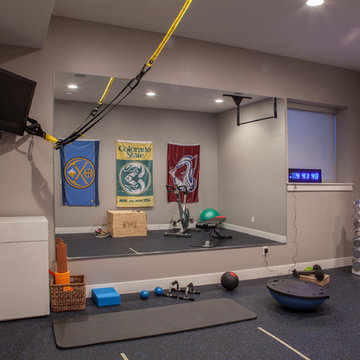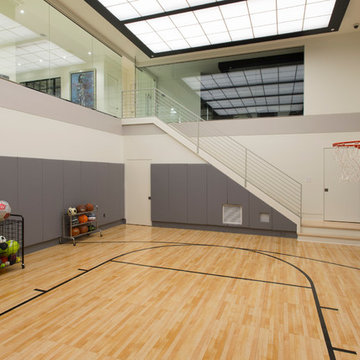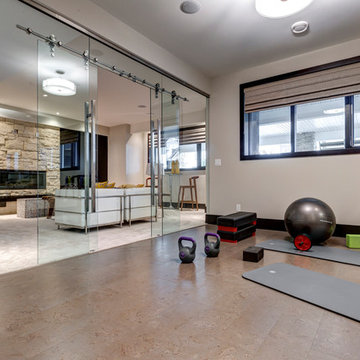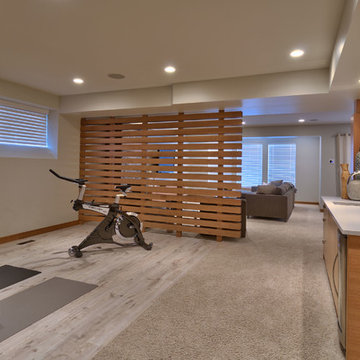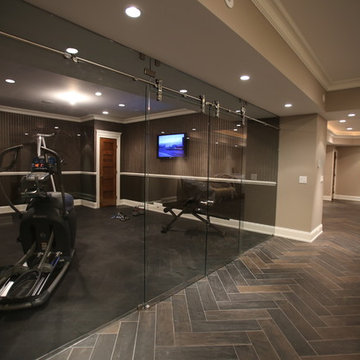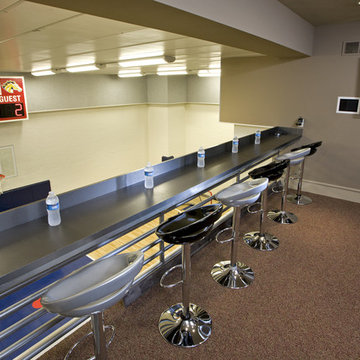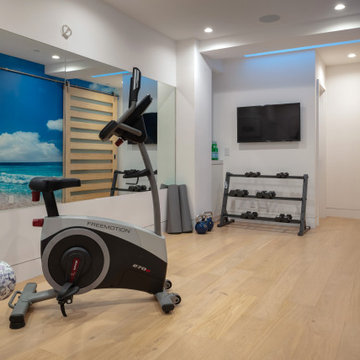Contemporary Brown Home Gym Design Ideas
Refine by:
Budget
Sort by:Popular Today
81 - 100 of 1,355 photos
Item 1 of 3
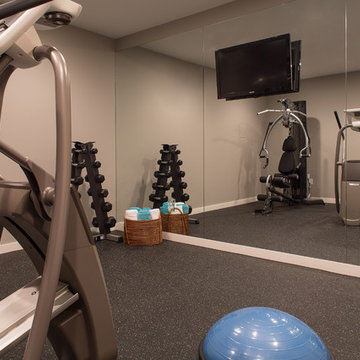
The gym area designed in the basement of this home has all the amenities including rubberized flooring, space for stretching and yoga, full wall mirrors, television, new gym equipment and space for storage. A perfect place to dedicate your fitness time!!!
Tim Lee Photography
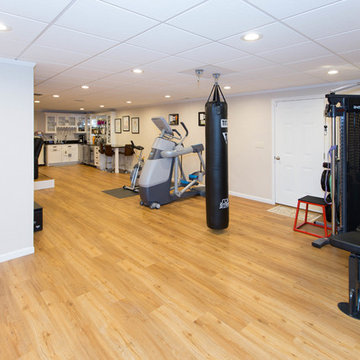
This Connecticut basement was once dark and dreary, making for a very unwelcoming and uncomfortable space for the family involved. We transformed the space into a beautiful, inviting area that everyone in the family could enjoy!
Give us a call for your free estimate today!
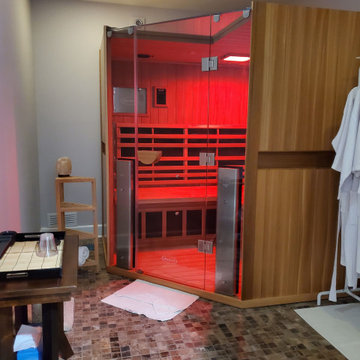
Commercial Building; Wellness Center; Float Chambers; Spa; Stair Case; Molding; Wooden Doors;

This garage is transformed into a multi functional gym and utilities area.
The led profiles in the ceiling make this space really stand out and gives it that wow factor!
The mirrors on the wall are back lit in different shades of white, colour changing and dimmable. Colour changing for a fun effect and stylish when lit in a warm white.
It is key to add lighting into the space with the correct shade of white so the different lighting fixtures compliment each other.
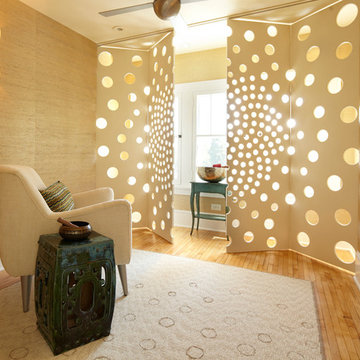
A room dedicated to the daily practice of meditation. Custom screens create a calm tranquil light within the room.
Karen Melvin Photography
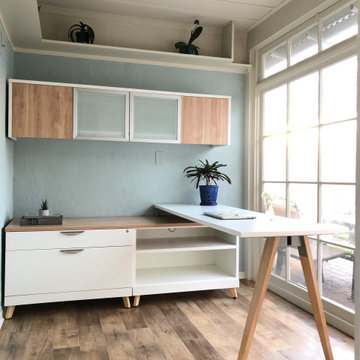
This small enclosed patio became a new light, bright and airy home office with views to the garden. We just added new flooring, paint and furniture.
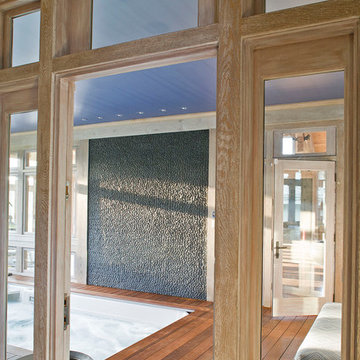
The focus of this addition is a 1,600 SF gymnasium for a client who is passionate about fi tness. The massing of the addition reflects the bucolic farm setting, and is organized in plan to create a courtyard embracing an existing pool. A cabana is situated on axis with the pool, and serves as a transition between the gymnasium and the pool. Other features of the addition include an indoor fi tness pool, changing & shower rooms, a masculine offi ce and lounge, and two complete guest suites. The project utilizes several “green” features, including ground source heating, and rainwater harvesting for irrigation, and pool water replenishment.
Photography by Erik Kvalsvik
Interior Design www.patricksutton.com
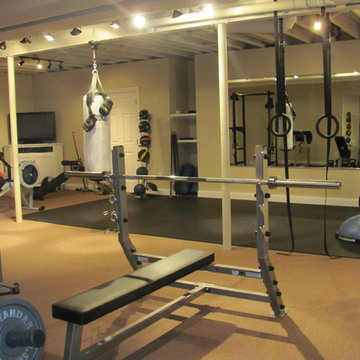
In a new construction home we converted the large, unfinished basement into a home gym with cushioned flooring, many outlets and large mirrors. The ceiling was left exposed and painted, adding an industrial look to the space.
Contemporary Brown Home Gym Design Ideas
5
