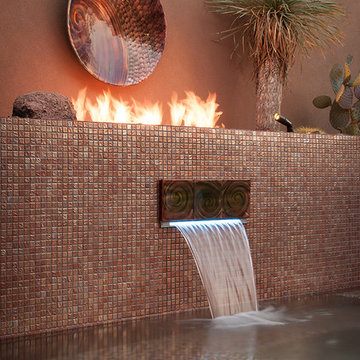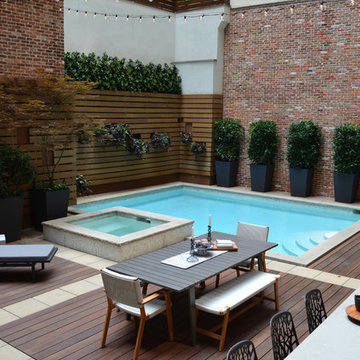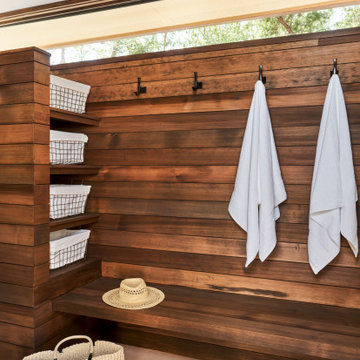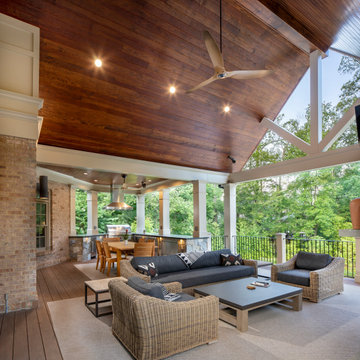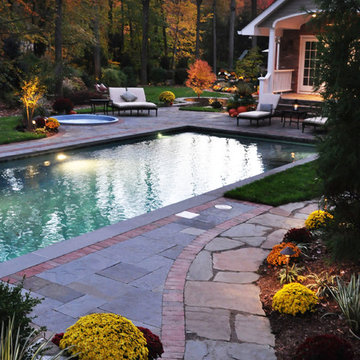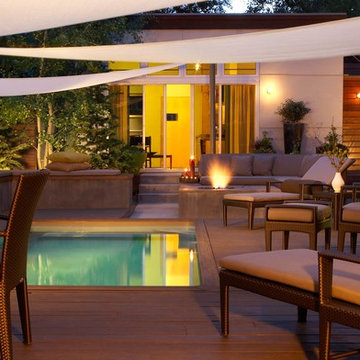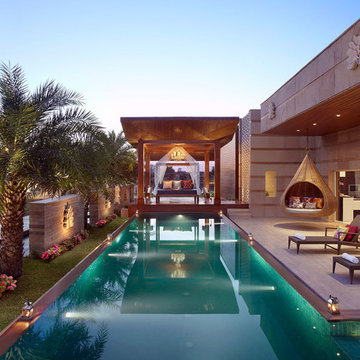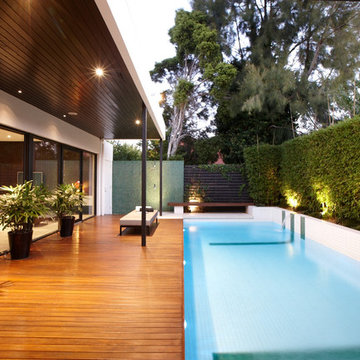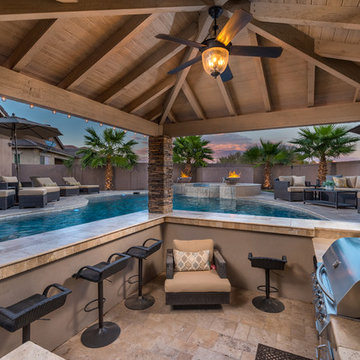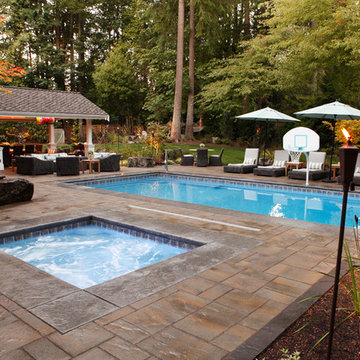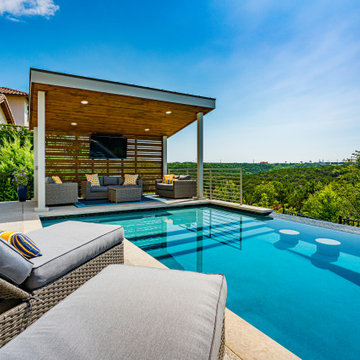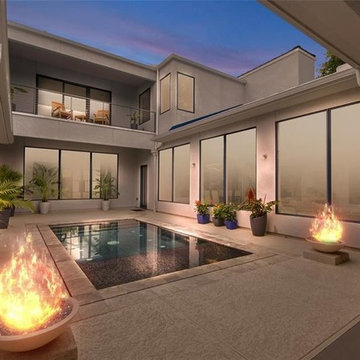Contemporary Brown Pool Design Ideas
Refine by:
Budget
Sort by:Popular Today
21 - 40 of 3,331 photos
Item 1 of 3

SDH Studio - Architecture and Design
Location: Golden Beach, Florida, USA
Overlooking the canal in Golden Beach 96 GB was designed around a 27 foot triple height space that would be the heart of this home. With an emphasis on the natural scenery, the interior architecture of the house opens up towards the water and fills the space with natural light and greenery.
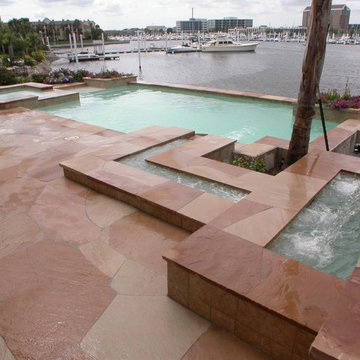
The entire deck, coping, and the wall’s façade are finished with a mixture of Palo and Rosa flagstone. A custom accent fountain with copper pipes was designed to provide a little privacy but keeping with the integrity of the neighborhood’s ambiance without destroying the bay’s view.
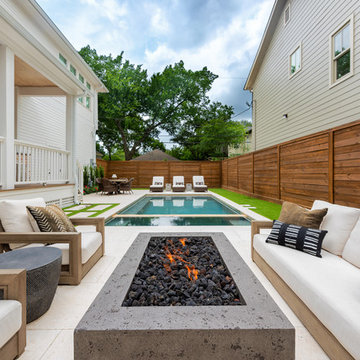
Visit our website https://platinumpools.com
This beautiful oasis has plenty of space for a dining, lounge and gathering areas, including a fire pit. A geometric swimming pool includes a in-ground spa and a pebble-tec inlay. Finally an artificial turf with travertine tiles completes the whole look.
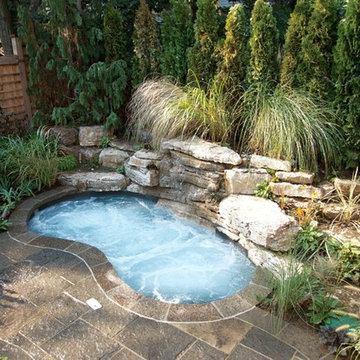
A little 'oasis' was created in this compact urban yard as a 'mini pool' for a family with young children. The plunge-pool/spa with black slate interior and integrated rock feature, has a waterfall surrounded by the lush plantings. The deck is natural square-cut flagstone set on a concrete base. A natural cedar hedge and custom cedar side screens provide privacy. With equipment in the garage, insulated plumbing lines and a custom cover allow for year round use. (8 x 13, kidney shape)
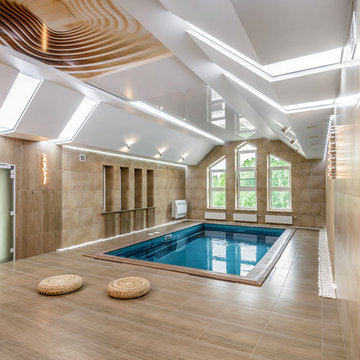
Дизайн-проект мастерской интерьера "M.Int".
Авторы проекта: Ксения Глазачева, Анастасия Вельгушева.
Фотограф: Анастасия Розонова.
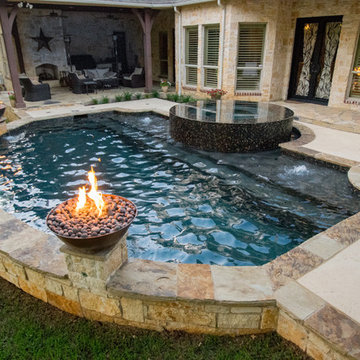
The homeowners wanted to keep all the trees and create a symmetrical pool. He wanted symmetry but not a boring rectangle and she wanted pretty. The curved back wall was to flow with the trees, help avoid trees and maximize the space. The Black Pebble and dark tile were chosen to be more reflective and organic. The spa was round to provide better access off the porch. The vanishing edge effect also brought the reflection of the trees into the home, raised 18" gave great access and a wonderful focal point. The yard grade could not be modified with the trees so the pool drop beam minimized the wall requirements and provided an excellent seat to watch the golf course. A second wall kept the grade to a maximum of 24" drop and connected to the existing wall that we kept. Flanking both sides of the spa were tanning ledges for many to relax, accented by LED gushers. Copper firebowls and spill edges framed the view. Project designed by Mike Farley. Photo by Mike Farley.
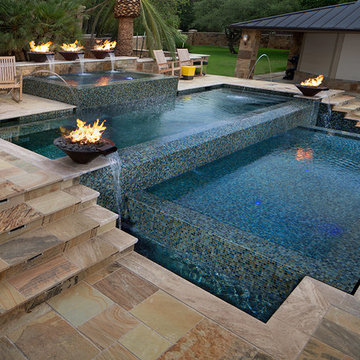
The space at the location for the pool was very limited and flat, so creating a design that was
grandiose for our client without overwhelming the area required creativity. The all-tile pool utilizes
elevations highlighted by multiple negative edges to draw the eye and create aesthetic impact and
dimension to the property. The multiple fire bowls, LED laminar jets, and nicheless LED lights
create a spectacle for evening entertaining throughout the year.
This project won a 2016 GOLD International Design Award.
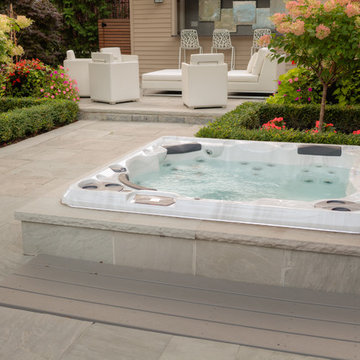
Our client wanted to add a hot tub and new cabana to their poolscape. The cabana was designed with a bar in the front and pool equipment and storage in the back. The bar has a roll up door for winterising. A lounge area in front allows the home owners to enjoy a drink while watching the kids play in the pool. Flagstone patios, steps, and hot tub surround give this backyard a luxurious feel. The fence is built from custom milled Cedar horizontal boards. The fence is backed with black painted plywood for full privacy. A custom hot tub pit was built in order to use what is normally an above ground hot tub. The hot tub was supplied by Bonavista Pools. Composite lumber was used to build an access hatch for hot tub controls. Boxwood hedging frame the garden spaces. There are two Hydrangea Standard trees which are underplanted with begonias for a pop of colour. The existing Cedar hedge created a great backdrop and contrast for our Japanese Maple hedge. The existing Beech tree was stunning! Lawn area was necessary for the family pets.
Contemporary Brown Pool Design Ideas
2
