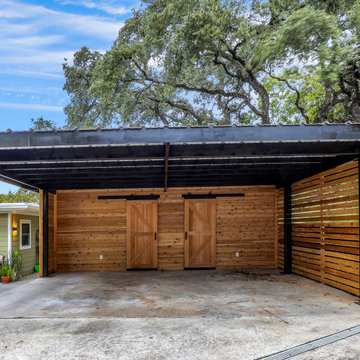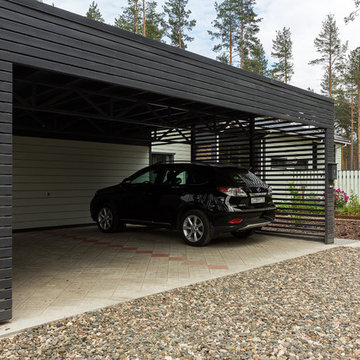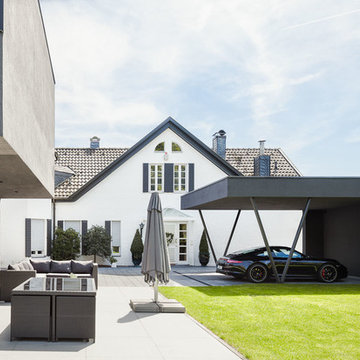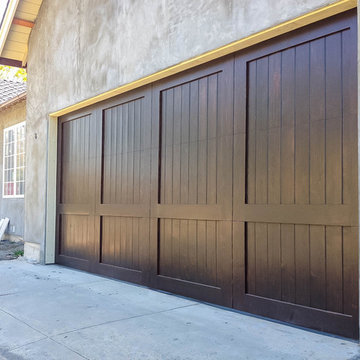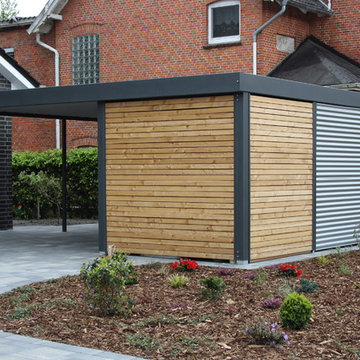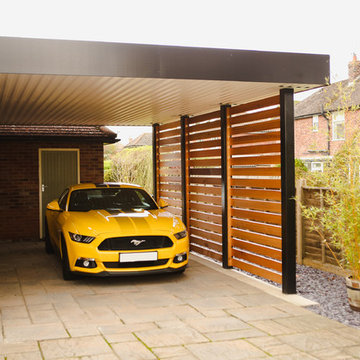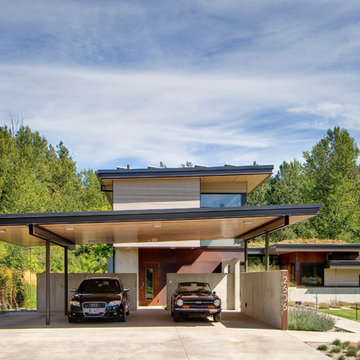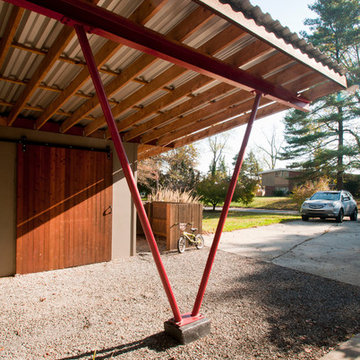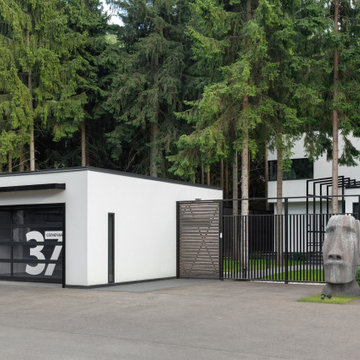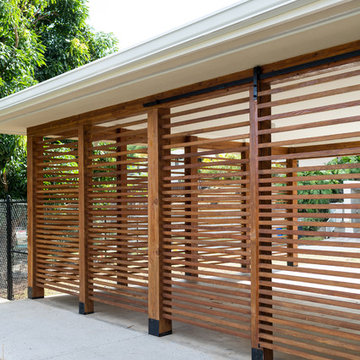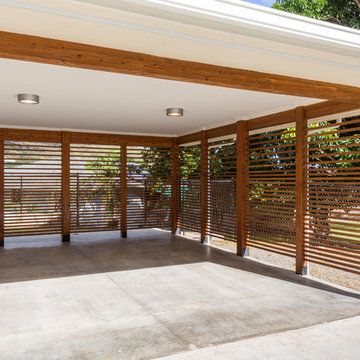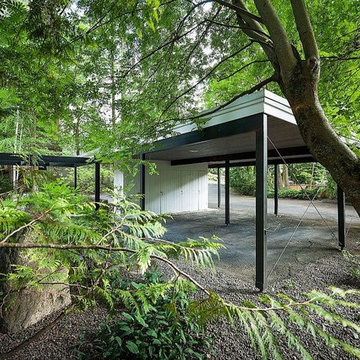Contemporary Carport Design Ideas
Refine by:
Budget
Sort by:Popular Today
1 - 20 of 597 photos
Item 1 of 3

Front Driveway.
The driveway is bordered with an indigenous grass to the area Ficinia nodosa. The centre strip is planted out with thyme to give you sent as you drive over it.
It sits in of a contemporary concrete driveway made with a pale exposed aggregate. The cladding on the house is a fairly contemporary blonde Australian hardwood timber.
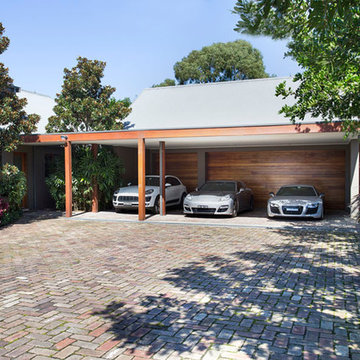
This luxury 5 acre estate is one of our favourite projects, a 5 bedroom contemporary pavilion style residence with relaxed indoor / outdoor entertainment spaces, 25m mosaic tiled pool, expansive manicured lawns and home to one of Sydney’s finest private stables.
The gardens feature an array of established trees such as Magnolia Grandiflora, Jacaranda, Lilli Pilli Tuckaroo and Agonis to provide the property with shade and privacy. A wide variety of shrubs and ground cover are used to form interesting layers of colour and texture across the property including Frangipani’s, N.Z. Flax, Yucca’s, Gardenia’s, Murraya and Bird-of-Paradise, with striking selected succulents as accents.
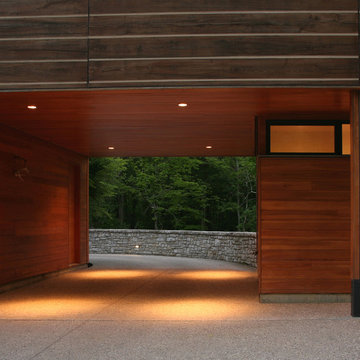
Taking its cues from both persona and place, this residence seeks to reconcile a difficult, walnut-wooded site with the late client’s desire to live in a log home in the woods. The residence was conceived as a 24 ft x 150 ft linear bar rising into the trees from northwest to southeast. Positioned according to subdivision covenants, the structure bridges 40 ft across an existing intermittent creek, thereby preserving the natural drainage patterns and habitat. The residence’s long and narrow massing allowed many of the trees to remain, enabling the client to live in a wooded environment. A requested pool “grotto” and porte cochere complete the site interventions. The structure’s section rises successively up a cascading stair to culminate in a glass-enclosed meditative space (known lovingly as the “bird feeder”), providing access to the grass roof via an exterior stair. The walnut trees, cleared from the site during construction, were locally milled and returned to the residence as hardwood flooring.
Photo Credit: Eric Williams (Sophisticated Living magazine)
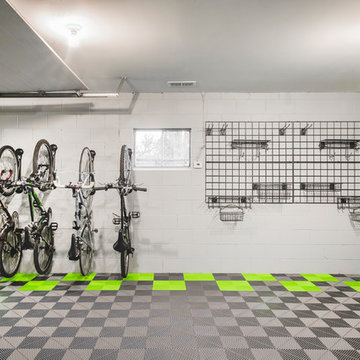
Bikes mounted using the Steadyrack vertical system can swivel side to side to use as little floorspace as possible. To the right, gridwall provides wall storage for lawn and garden tools.
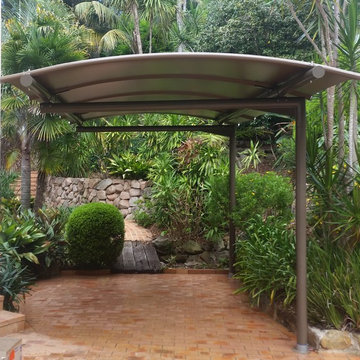
Outrigger Awnings Cantilevered Carport Awning blends in well with this beautifuly landscaped garden
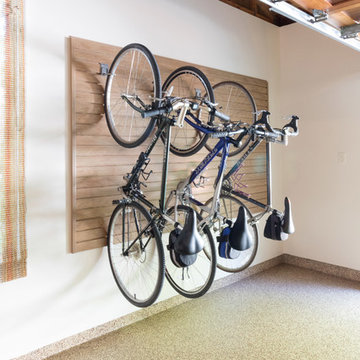
A section of storewall with hooks for bikes keeps the family's bikes off the floor and near the entrance for easy access.
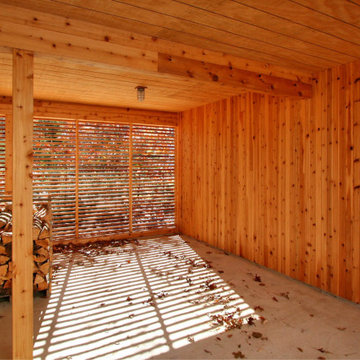
Covered parking is clad in knotty cedar inside with slatted cedar end wall to allow the space to breathe.
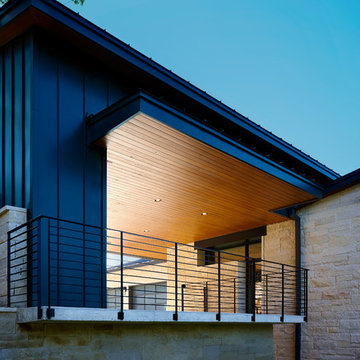
Hovering over the sloping corner of a wooded lot, this hill country contemporary house provides privacy from the street below yet thoughtfully frames views of the surrounding hills. This glass house mixes interior and exterior spaces while drawing attention to the inviting pool in which intimately engages the house.
Published:
Vetta Homes, January-March 2015 - https://issuu.com/vettamagazine/docs/homes_issue1
Luxe interiors + design, Austin + Hill Country Edition, Fall 2013
Photo Credit: Dror Baldinger
Contemporary Carport Design Ideas
1
