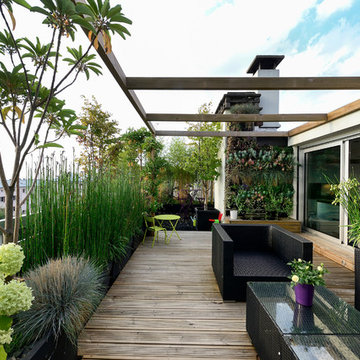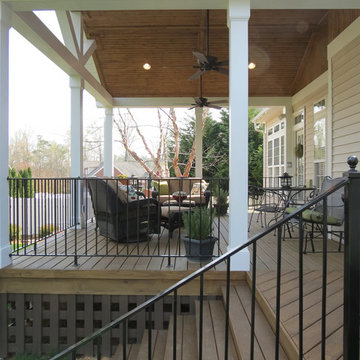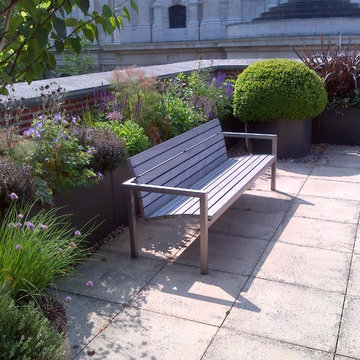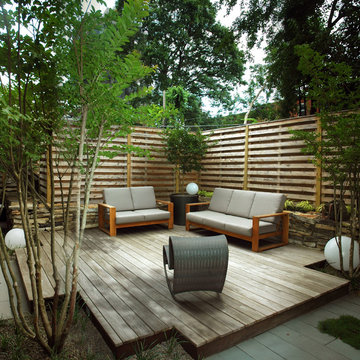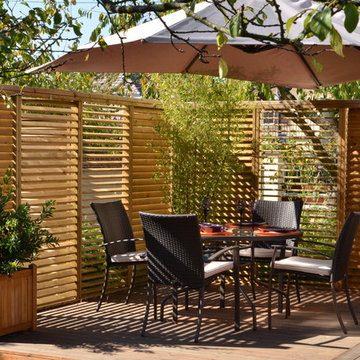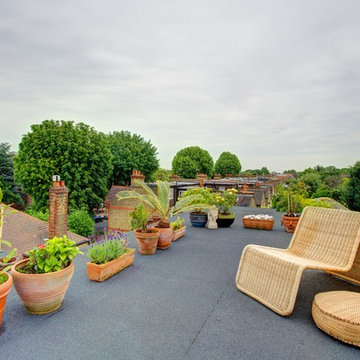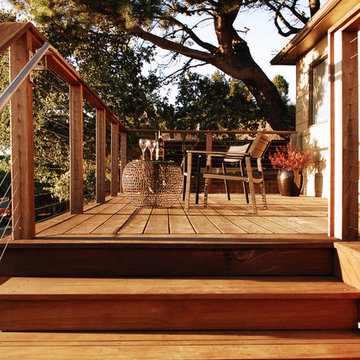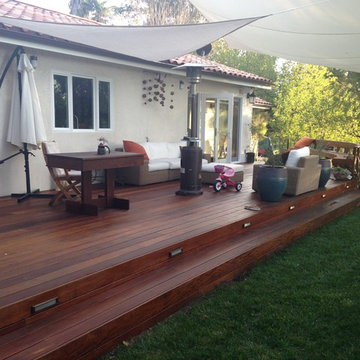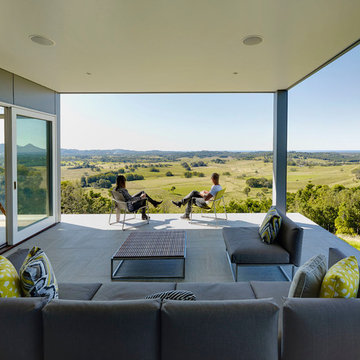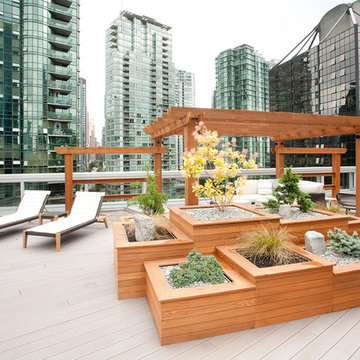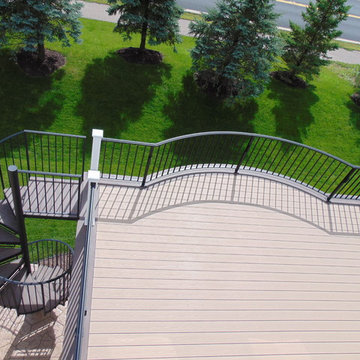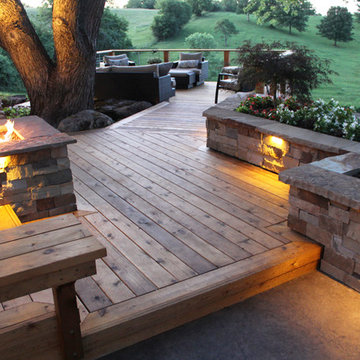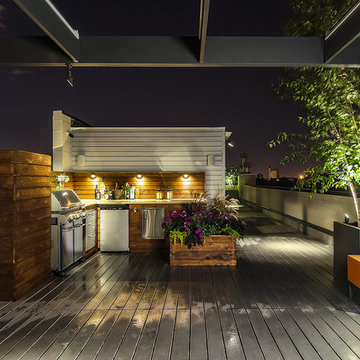Contemporary Deck Design Ideas
Refine by:
Budget
Sort by:Popular Today
161 - 180 of 63,441 photos
Item 1 of 2
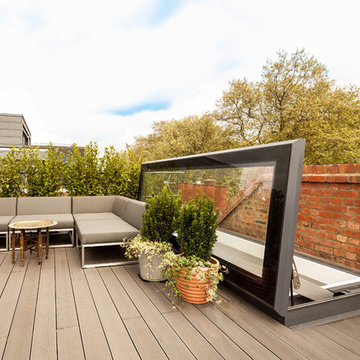
An extension to one of the last original warehouse buildings remaining in East London.
The existing building was a three-storey warehouse building, previously used as art gallery with live/work accommodation. The extension is set back from the front slightly to create a new balcony to the artist’s studio, and set flush to the rear of the office space creating a dramatic full-height, full-width glazed elevation taking in the breathtaking views of the City.
Although the existing building is not listed, it is situated in a Conservation Area so it was crucial to work closely with the Conservation Department to develop a sensitive approach to the aesthetic of the architecture and materiality of the external appearance. The chosen materials palette was purposefully simple, high quality, and complementary to the surrounding architecture, featuring a full height “Crittall” style steel window screen to the rear as well as a brick and slate front facade facing the square.
Client: Private
Location: East London
Status: Completed
Photography: Simon Maxwell
Find the right local pro for your project
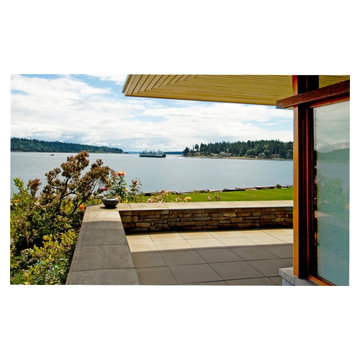
You can watch the ferries go by from the terrace of this Pacific Northwest classic.

This is a larger roof terrace designed by Templeman Harrsion. The design is a mix of planted beds, decked informal and formal seating areas and a lounging area.
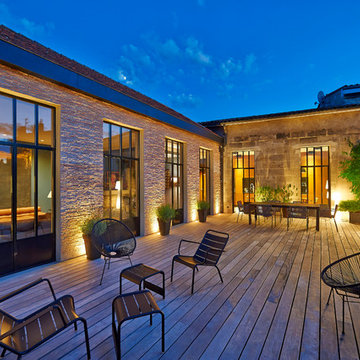
Pour la rénovation de cette maison de 350 m2, nous avons conservé le caractère historique du lieu tout en intégrant des éléments modernes.
A l’extérieur, nous avons choisi de recouvrir les murs de la terrasse de briquettes fines posées à l’ancienne avec la technique de la corde, afin de faire de la terrasse un espace chaleureux et de créer un contraste avec la pierre blonde d’Aquitaine.
Le cœur de la maison se situe à l’étage. Dans la partie séjour, entièrement refaite, une succession de menuiseries en acier donne un esprit atelier à la pièce baignée de lumière. La cheminée y est parfaitement intégrée dans un coffrage en bois qui occupe tout un mur.
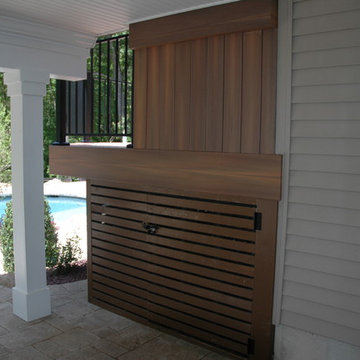
Bi-level Fiberon Ipe deck with many custom features including hidden storage, custom privacy bench on upper level and functional under deck outdoor living space!
Photos courtesy Archadeck of Central CT
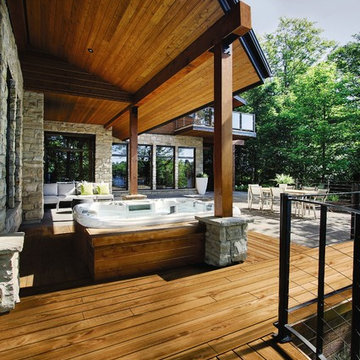
Staining your wood with PPG will help keep out termites, mold, mildew and many other pests that can cause rot.
Contemporary Deck Design Ideas
9
