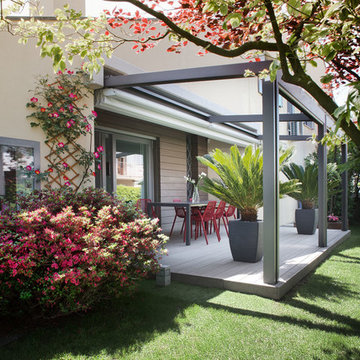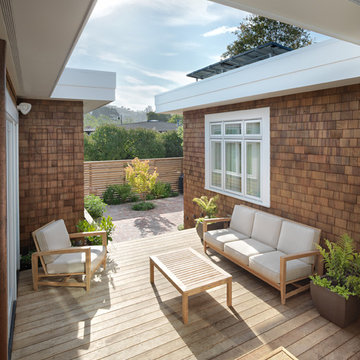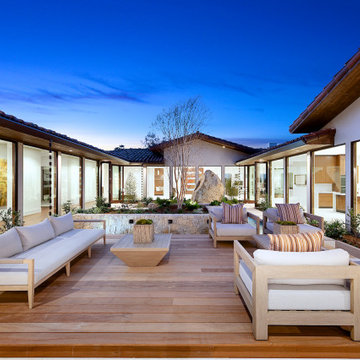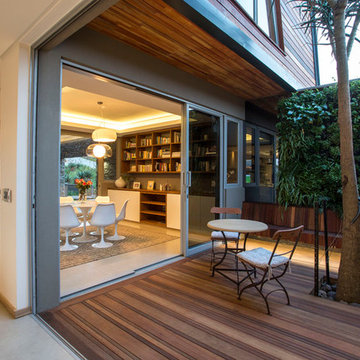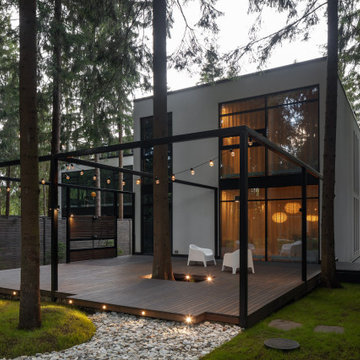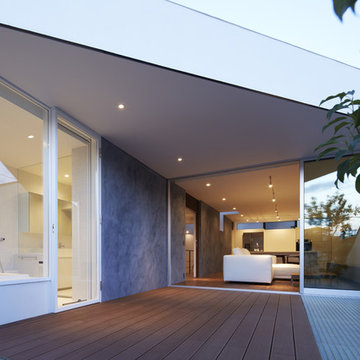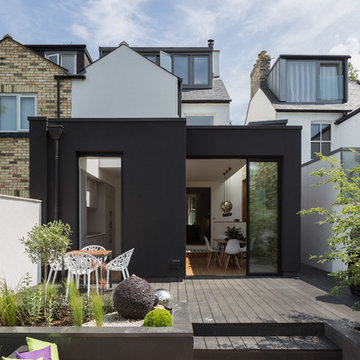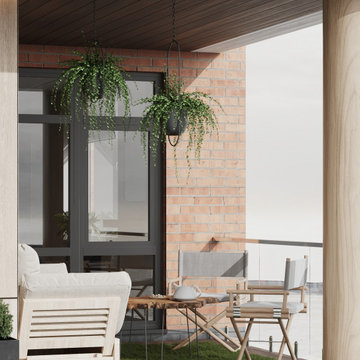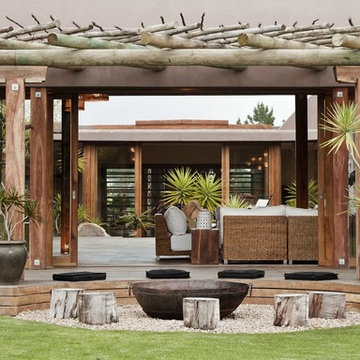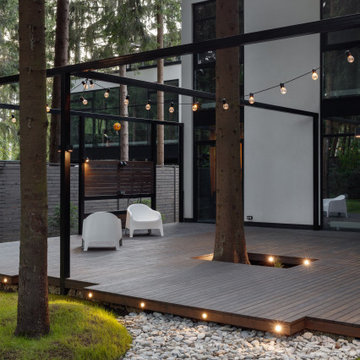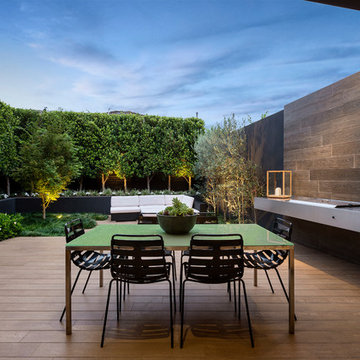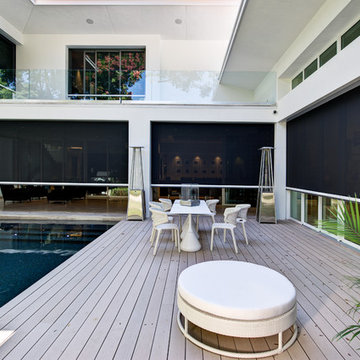Contemporary Courtyard Deck Design Ideas
Refine by:
Budget
Sort by:Popular Today
1 - 20 of 311 photos
Item 1 of 3

Kaplan Architects, AIA
Location: Redwood City , CA, USA
Front entry deck creating an outdoor room for the main living area. The exterior siding is natural cedar and the roof is a standing seam metal roofing system with custom design integral gutters.
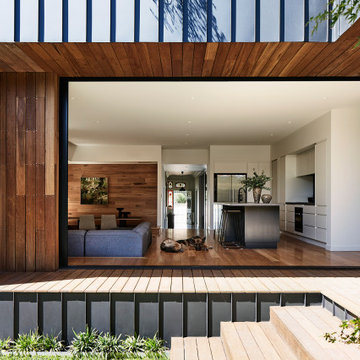
The elevated floor plate of the rear extension presented opportunities for engaging formations of space, such as a sunken lounge with wrap-around bench seating that continue into the Dining area. Full-height glazed sliding doors open out onto a raised sheltered deck.
Photo by Tess Kelly.
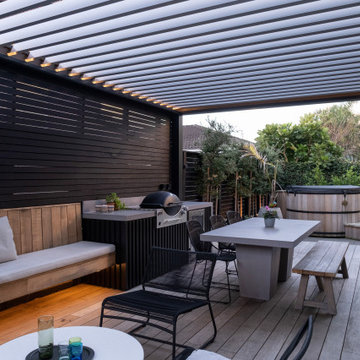
New decking anchors the outdoor living area and is the stage for a large outdoor fireplace and pergola with fully automated louvre roofing, integrated lighting, and an infra-red heater. As well as outdoor seating, the pergola houses a custom-made BBQ bench with integrated outdoor fridge and Weber BBQ, creating the perfect spot to entertain.
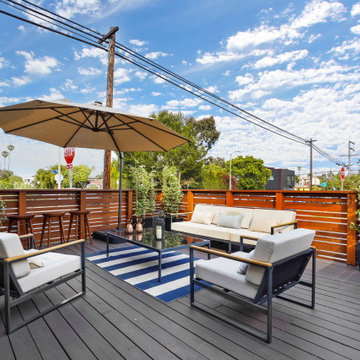
Updating of this Venice Beach bungalow home was a real treat. Timing was everything here since it was supposed to go on the market in 30day. (It took us 35days in total for a complete remodel).
The corner lot has a great front "beach bum" deck that was completely refinished and fenced for semi-private feel.
The entire house received a good refreshing paint including a new accent wall in the living room.
The kitchen was completely redo in a Modern vibe meets classical farmhouse with the labyrinth backsplash and reclaimed wood floating shelves.
Notice also the rugged concrete look quartz countertop.
A small new powder room was created from an old closet space, funky street art walls tiles and the gold fixtures with a blue vanity once again are a perfect example of modern meets farmhouse.
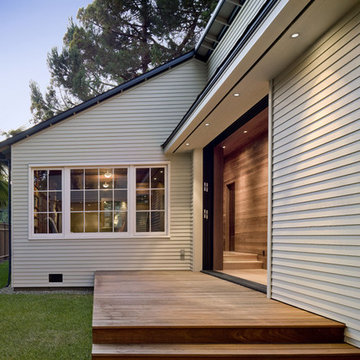
View from the addition towards the library (former living room) with new courtyard with deck between.
Cathy Schwabe Architecture
Photo by David Wakely.
Contractor: Young & Burton, Inc.
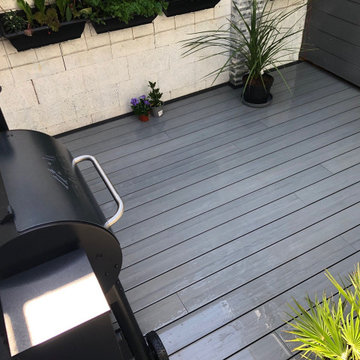
Check out this sunken courtyard decked with our Luxxe light grey woodgrain composite decking.
Contemporary Courtyard Deck Design Ideas
1

