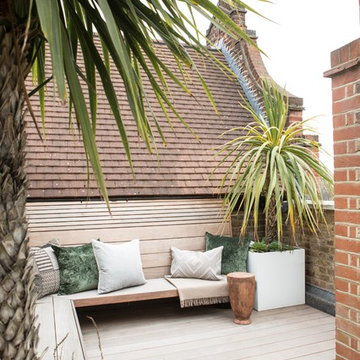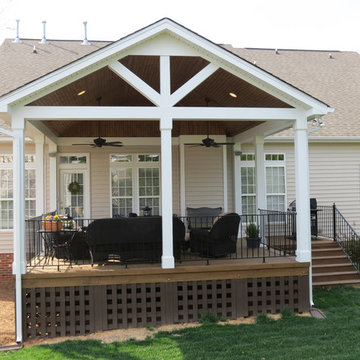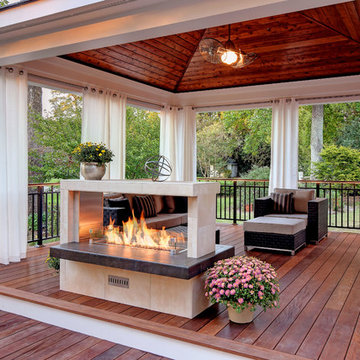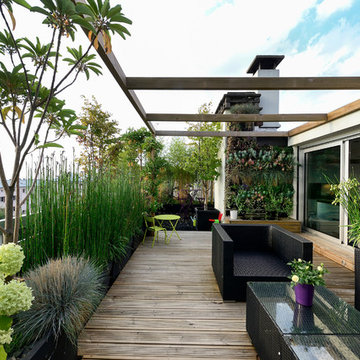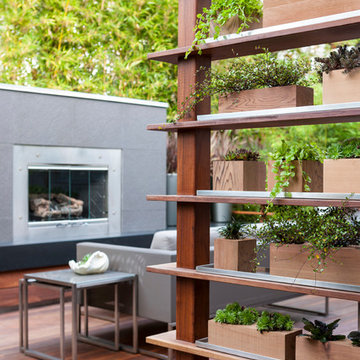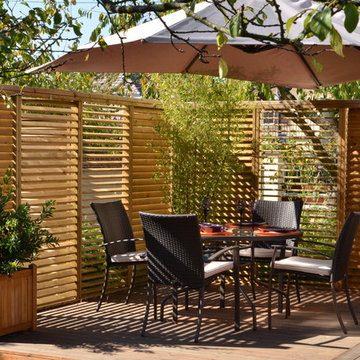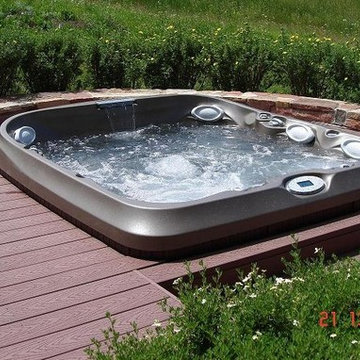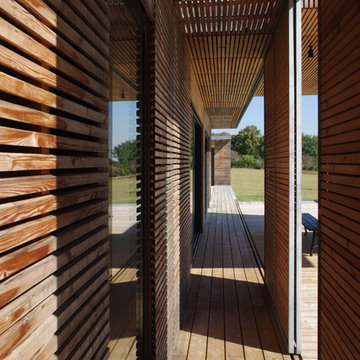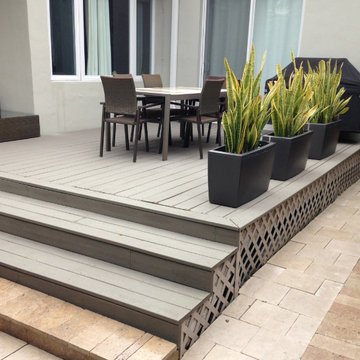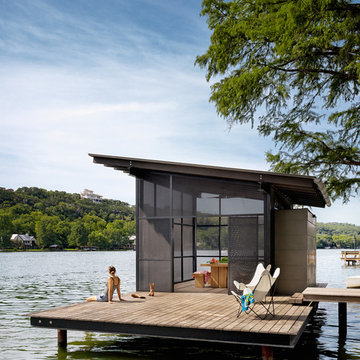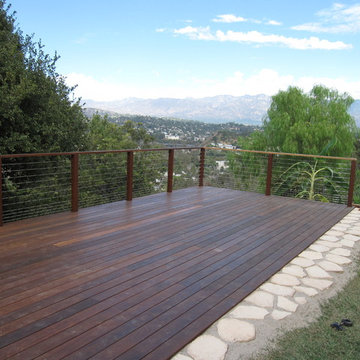Contemporary Deck Design Ideas
Refine by:
Budget
Sort by:Popular Today
161 - 180 of 63,443 photos
Item 1 of 2
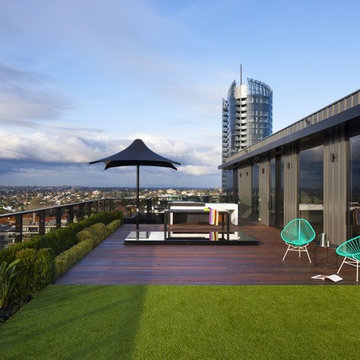
419 Flushline Framing 100mm Double glazed. Satin Black powder coat finish
Client: Red C
Builder: Hamilton Marino
Window Company: Audsley Windows
Project manager: ID Property
Planners: Meinhardt
Photographer: Dianna Snape
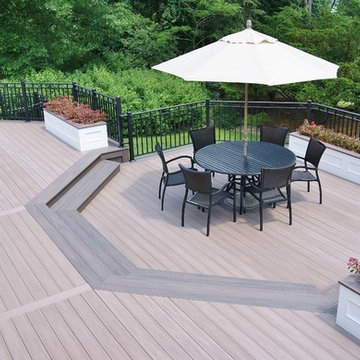
Unique hexigon dining area, built in PVC planters, WOLF PVC decking in two tones, custom rails in Livingston, NJ
Find the right local pro for your project
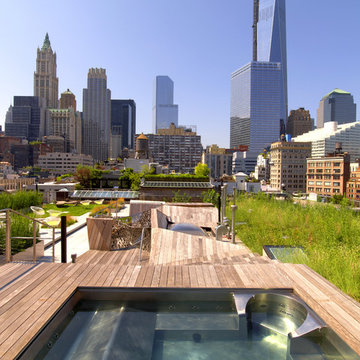
Stainless steel spa with a bucket seat, lounger seats and multiple depth seating.
84" x 96" x 36"
Photographer: Eric Laignel
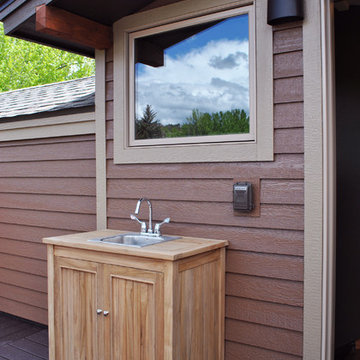
The rooftop deck is the home’s most spectacular feature. The deck is accessed by a steel and reclaimed wood stair from the second floor. The over-size deck area has trex surfacing, a built-in wet bar, an exterior gas fireplace, and custom black steel railings. The 360-degree views from this deck are without compare to any other unit in the downtown area.
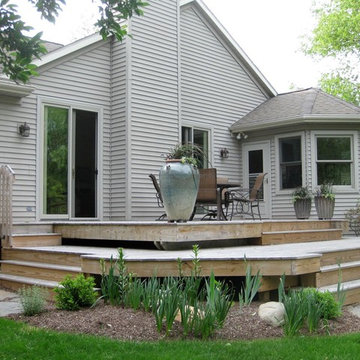
This cedar deck was a replacement for an older traditional deck with railings. We wanted to give the owner an open picture of the landscape with multiple access points and no railings to obscure that view.
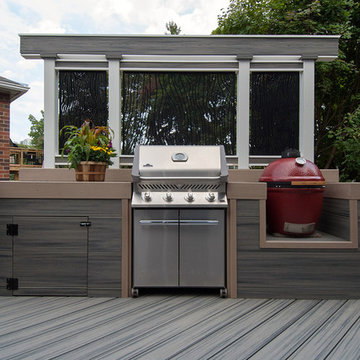
This client's rotted old deck needed a fresh new look and a serious safety upgrade. We created a multi-level haven with cooking and lounging areas, accented with cool contemporary metal privacy screens! Designed and built by Paul Lafrance Design.
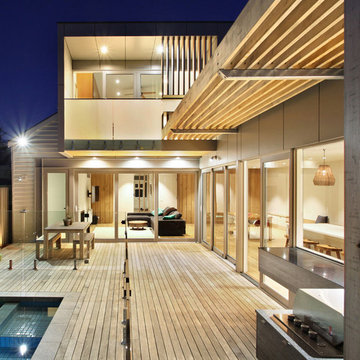
The transition from old to new maximises the space both physically and visually, with a directional open plan layout at the rear.
Design by Vibe Design Group
Photography by Grant Kennedy
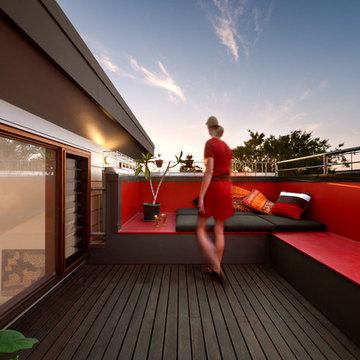
photographer Emma Cross.
A rooftop deck located in the centre of the house provides a private external area for capturing city views, growing plants and sipping a cocktail
Contemporary Deck Design Ideas
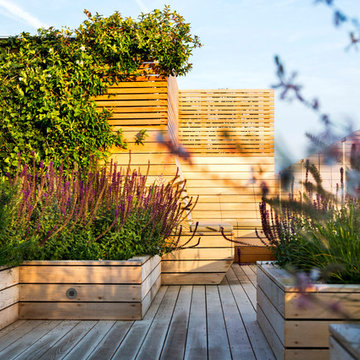
This is a larger roof terrace designed by Templeman Harrsion. The design is a mix of planted beds, decked informal and formal seating areas and a lounging area.
9
