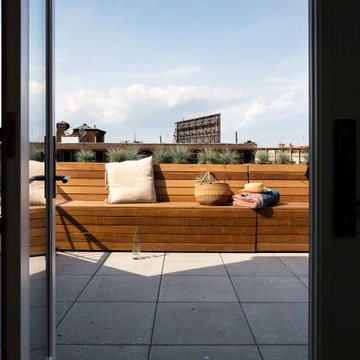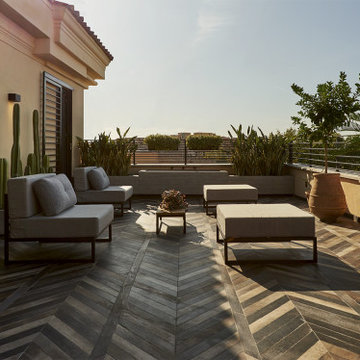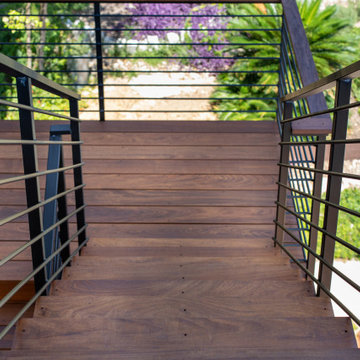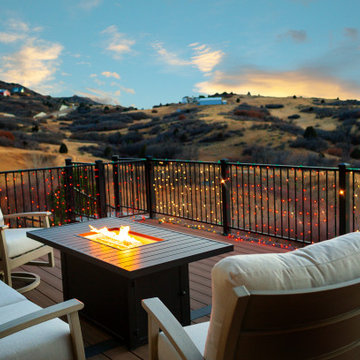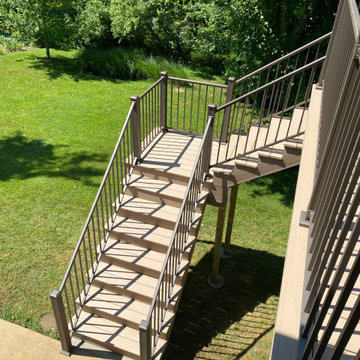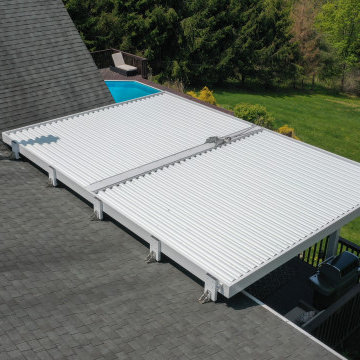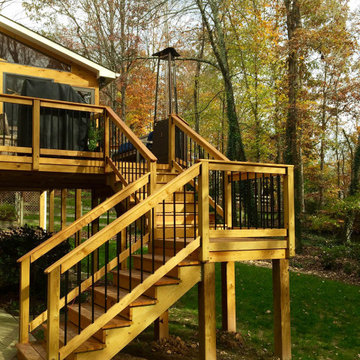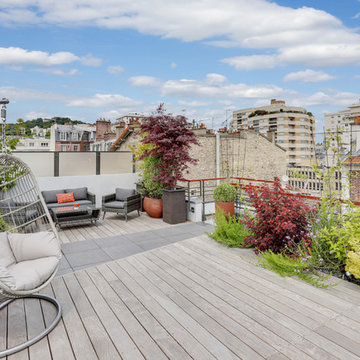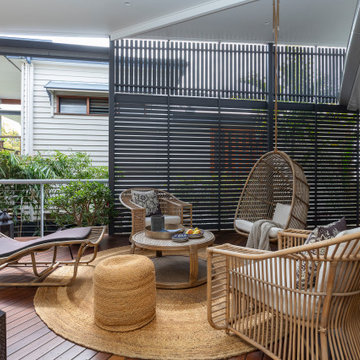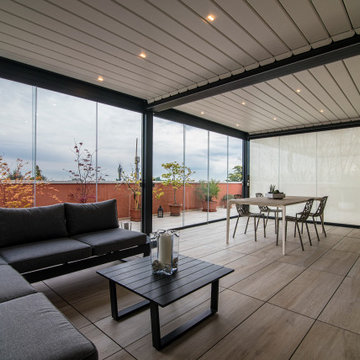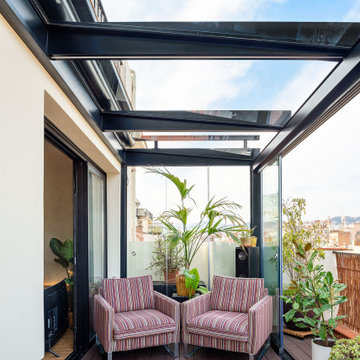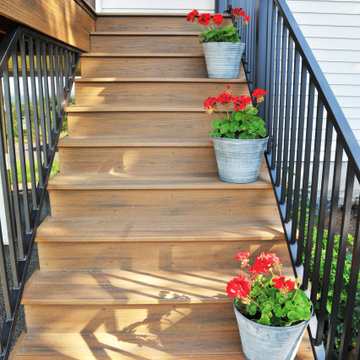Contemporary Deck Design Ideas
Refine by:
Budget
Sort by:Popular Today
141 - 160 of 2,200 photos
Item 1 of 3
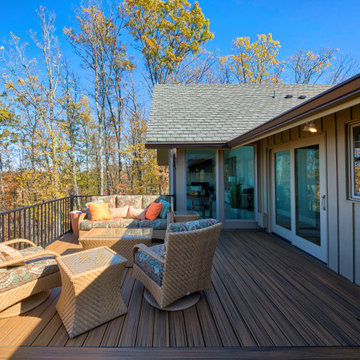
Trex Transcend composite decking in Spiced Rum color with Trex Signature Black Aluminum Railing.
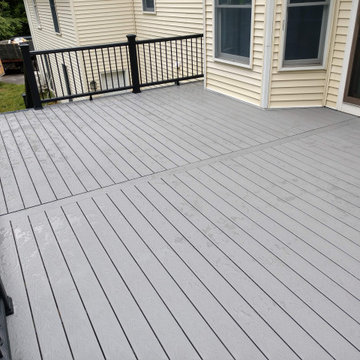
Trex Transcend Black Railings, Trex Pebble Grey Decking Picture Framed- Barrington NH
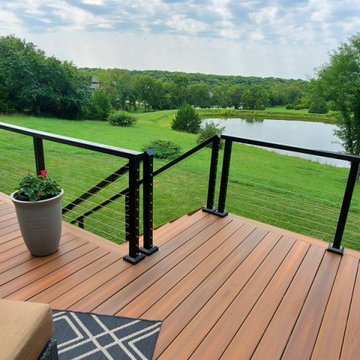
This spacious custom deck in Olathe KS was built to specification for our clients. The deck features gorgeous Fiberon decking in Ipe finish, which offers the benefit of minimal maintenance with the aesthetic of real wood. The deck also features an aluminum deck railing system with low-profile cable infill for full visibility from the deck out into the yard's expanse.
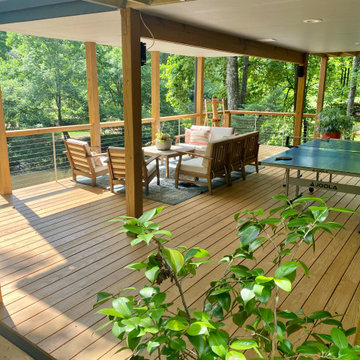
It took 3 months to complete the magnificent porch project. We removed the old decks, added deep new footings, and put a roof on the top deck. Atlanta Curb Appeal used pressure-treated lumber and cedar. This lumber is treated with a preservative at high pressure to preserve the life of the wood for decades.

Kaplan Architects, AIA
Location: Redwood City , CA, USA
Front entry deck creating an outdoor room for the main living area. The exterior siding is natural cedar and the roof is a standing seam metal roofing system with custom design integral gutters.
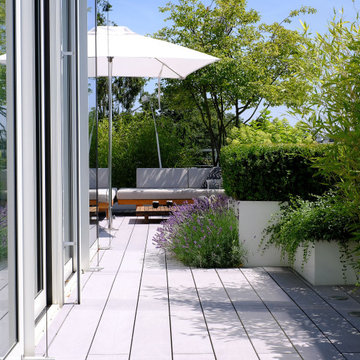
Gemütliche Sitzecke welche direkt an den Wohn-Essbereich des Penthouses angrenzt. Durch die großen Schiebefester können im Sommer die Grenzen zwischen innen und außen verschwinden und die Terrasse wird zum Wohnzimmer. Aber auch im Winter ist die Terrasse bei diesem Penthouse immer Teil des Raumes, da der Blick ungestört nach draußen kommt.
Bei jedem Wetter schön sind die Premium WPC Dielen von MYDECK, die keine aufwendige Pflege brauchen. Das enthaltene Holz aus nachhaltiger Forstwirtschaft wird von recycelbarem Polyethylen ummantelt und so vor Witterungseinflüssen geschützt. Das lineare Design der splitterfreien Premium WPC Dielen fügt sich bildschön in das moderne Ambiente der Terrasse ein.
Die die Terrasse umgebenden Hochbeete sind in unterschiedlichen Hohen und Tiefen umgesetzt. Die zum Teil immergrünen Pflanzen dienen auch als Sichtschutz auf der Terrasse. Es finden sich aber auch zahlreiche saisonale Pflanzen auf der Terrasse wie Lavendel, verschiedene Blumen und Bäume wie die Zwergbirne, welche jahreszeitliche Akzente setzen.
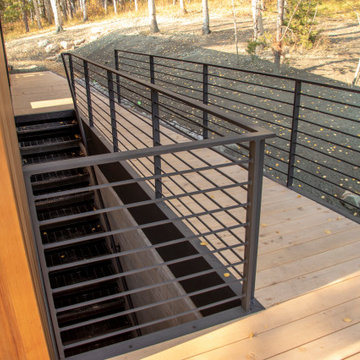
This Mountain Retreat was wrapped in steel. From the trim on the porch to the driveway retaining wall it is like a cool steel hug. The Deck Rail was crafted out of tube steel and fabricated in the shop and assembled in large sections in the field. The deck facia was cut out of 10ga steel and wrapped around the edge of the porch to give it a finished look. The Driveway retaining wall was fabricated out of 3/8” steel and fastened together. The ¼” deck planter box was fabricated with no bottom so the drip system can drain. All in all this Beautiful Mountain Retreat is a steel workers dream.

For our client, who had previous experience working with architects, we enlarged, completely gutted and remodeled this Twin Peaks diamond in the rough. The top floor had a rear-sloping ceiling that cut off the amazing view, so our first task was to raise the roof so the great room had a uniformly high ceiling. Clerestory windows bring in light from all directions. In addition, we removed walls, combined rooms, and installed floor-to-ceiling, wall-to-wall sliding doors in sleek black aluminum at each floor to create generous rooms with expansive views. At the basement, we created a full-floor art studio flooded with light and with an en-suite bathroom for the artist-owner. New exterior decks, stairs and glass railings create outdoor living opportunities at three of the four levels. We designed modern open-riser stairs with glass railings to replace the existing cramped interior stairs. The kitchen features a 16 foot long island which also functions as a dining table. We designed a custom wall-to-wall bookcase in the family room as well as three sleek tiled fireplaces with integrated bookcases. The bathrooms are entirely new and feature floating vanities and a modern freestanding tub in the master. Clean detailing and luxurious, contemporary finishes complete the look.
Contemporary Deck Design Ideas
8
