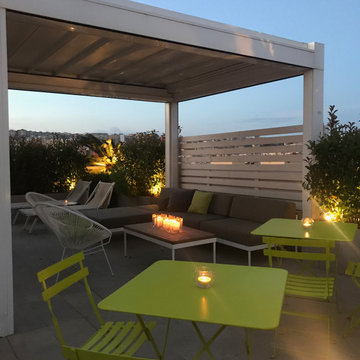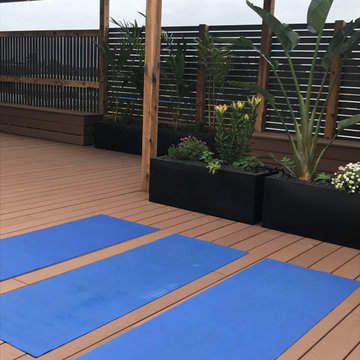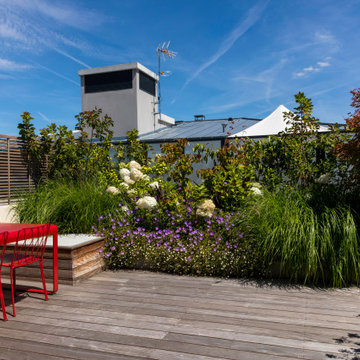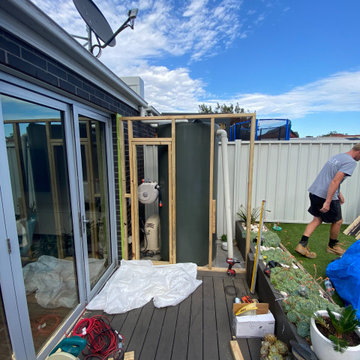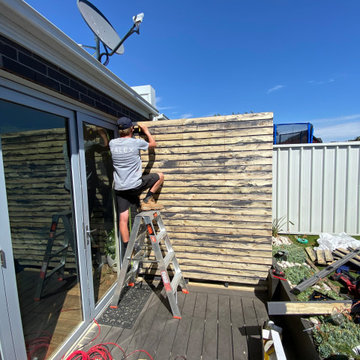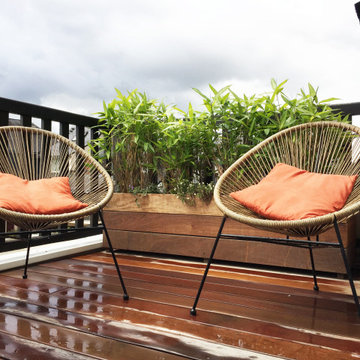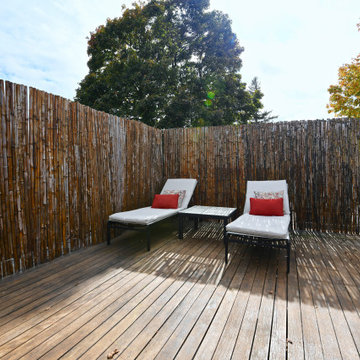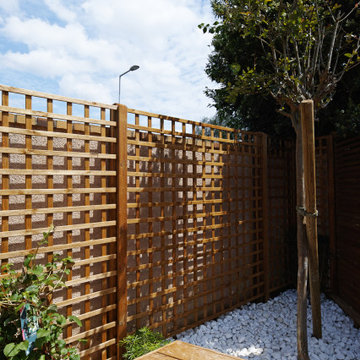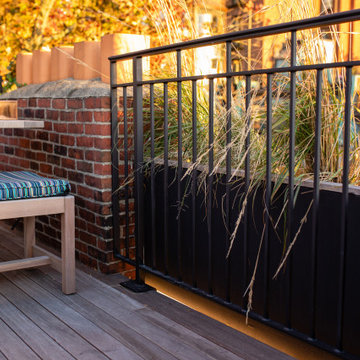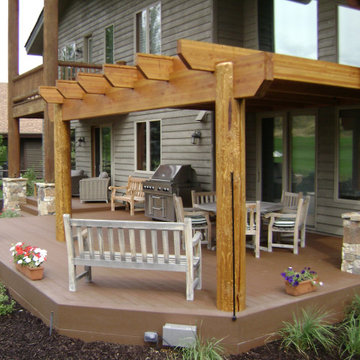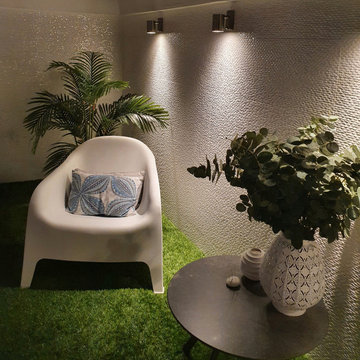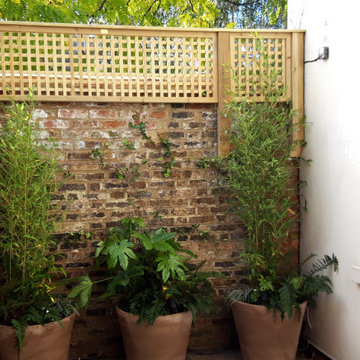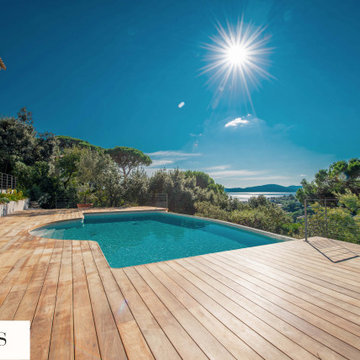Contemporary Deck Design Ideas with with Privacy Feature
Refine by:
Budget
Sort by:Popular Today
81 - 100 of 516 photos
Item 1 of 3
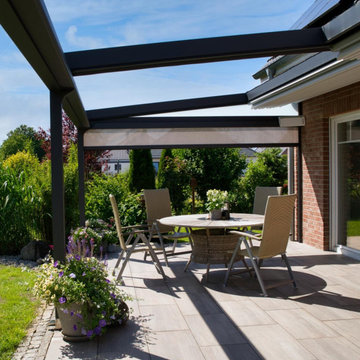
Lange schon hatte die Familie aus Nienhagen bei Celle nach einer passenden Terrassenüberdachung für ihre sonnige Terrasse gesucht. Allerdings gab es eine Herausforderung: Der rechte Teil der Klinkerstein-Hauswand ist einen halben Meter zurückgesetzt, sodass eine Kante in der Terrassenfront am Haus entstanden wäre. Für die Installation einer PALMIYE Pergola-Anlage kein Problem: Denn durch eine konstruktive Lösung mit zwei SILVER Plus Anlagen bot sich die perfekte Lösung für die anspruchsvollere Architektur des Hauses.
Der sonnige, wunderschöne Garten wurde dank der eleganten und flexiblen Pergola-Anlage von PALMIYE zum wohltuend Schattenplatz, von dem aus man die liebevoll gepflegte Gartenanlage wunderbar genießen kann.
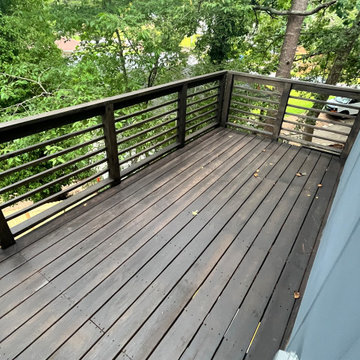
In 2021, Reynard Architectural Designs accepted its first design project. Our team partnered with Tobars Dobbs to transform a tiny, abandoned ranch in West Atlanta into an expansive contemporary modern home.
The first floor, existing brickwork, and main structure where kept in tact. The original ranch was a closed floor plan with 2 bedrooms and 2 bathrooms with an extended hallway. All the interior finishes, appliances and walls were removed to convert the home into an open floor plan that maximizes space on the first floor. The finished home is a modern contemporary design that doubled the number of bedrooms, created four accessible outdoor decks, and created a fresh look that balances simplicity with plenty of character.
The home on Shirley Street takes advantage of minimalist/modern design elements, clean white countertops and cupboards that are complimented nicely by classic stainless steel finishes. The original ranch home was once confined and segmented.
Now, an open stairway that is bathed in natural light leads to the main living space above. Low profile jack and jill vanity mirrors, a soaker tub with a view, and a spacious shower all highlight the serene master bathroom.
The master bedroom makes great use of light with a small, private transom above the bed and easy outdoor access to a private patio deck behind the main sleeping quarters.
A private getaway shaded by the surrounding live oaks is just what's needed after a long day at work. The home on Shirley Street features four of these private patio decks that provide additional entertainment and relaxation space.
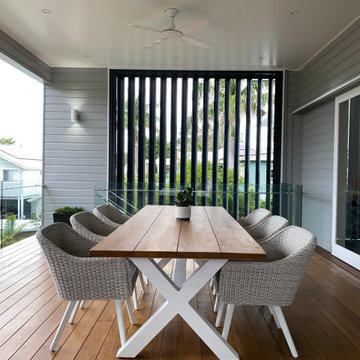
Weatherboard linings and blackbutt decking complement the traditional character of this grand home, whilst the motorised louvre blades provide for some modern luxury. Triggered by rain or operated via remote control, the louvres can provide privacy, capture views to the pool, direct breezes into the home or shield the owners from the weather.
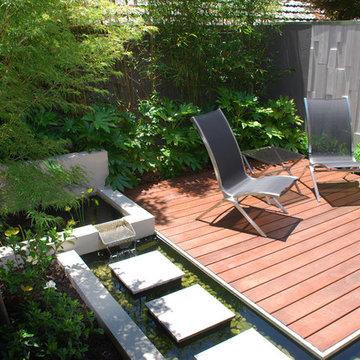
The smaller rear garden became a secluded private courtyard, where water was the main feature surrounding a small merbau deck.
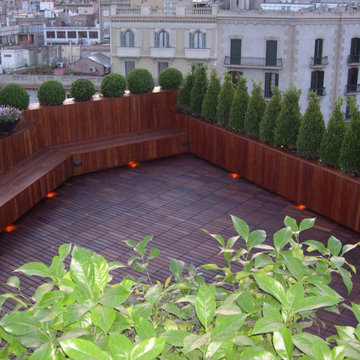
Il cliente è un facoltoso collezionista che, dopo aver girato il mondo, sceglie Barcellona come ideale e comoda città capace di coniugare al meglio la vita privata e il proprio business.
Il nuovo appartamento, acquistato all’ultimo piano di un palazzo signorile in pieno centro sull’elegante Gran Via de les Corts Catalanes, ha però bisogno di importanti lavori per diventare funzionale.
E qui che entra in scena Romeo Sozzi, amico di lunga data del proprietario. E' lui che prende in mano la situazione.
Con Promemoria, eseguiamo un vero e proprio lavoro di contract gestito in prima persona da me. Sono io infatti l’architetto incaricato dall'azienda di seguire il cliente, i lavori edili che ridefiniscono gli ambienti interni e la progettazione di tutti gli elementi di arredo (standard a catalogo e non, come la cucina e lo spazio multiuso adibito a camera ospiti).
Dopo il primo sopralluogo e la seguente progettazione delle opere edili, elettriche e idrauliche (tutti gli impianti sono da riammodernare) partono i lavori con maestranze italiane di fiducia.
La vera “chicca” dell’appartamento è il magnifico terrazzo di proprietà che offre una vista mozzafiato della città. La progettazione ne valorizza la superficie, lo rende fruibile in termini di privacy e di comodità. Grazie ad una gru sollevatrice, issiamo una mini-piscina “Jacuzzi” fino all’ottavo solaio del palazzo tra l’incredulità di passanti e vicini di casa. Siepi di bosso, fioriere perimetrali, sedute con la duplice funzione di storage e la pavimentazione in iroko, completano l’opera impreziosita anche da giochi di luci policrome e una doccia esterna inox (Pipe di Boffi).
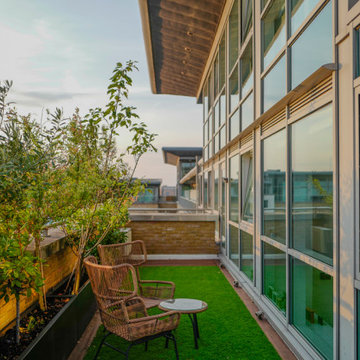
Rooftop terrace with tile, decking and artificial grass. Custom made planters with lighting and irrigation system.
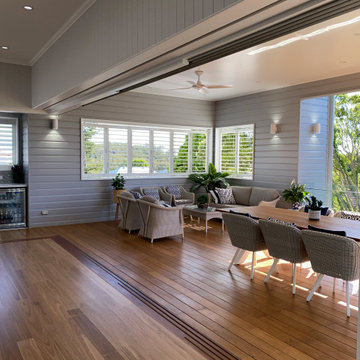
This is where the indoor spaces meet the upper deck. A corner meeting set of large sliding doors stack away to make for a supremely generous entertaining area.
With spacious seating and dining areas, and an attached outdoor kitchen, this space is primed for parties.
The indoor spaces feature VJ lining, hidden automated blinds and seamless blackbutt flooring. Continuing the blackbutt flooring into the outdoor area, the linings change to weatherboard, whilst bifold stacking plantation shutters provide the option of privacy or openness.
Contemporary Deck Design Ideas with with Privacy Feature
5
