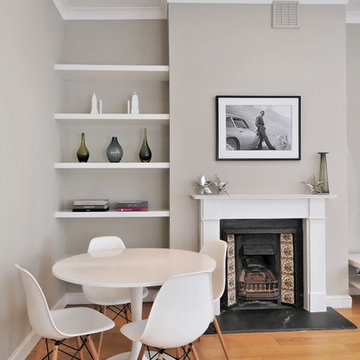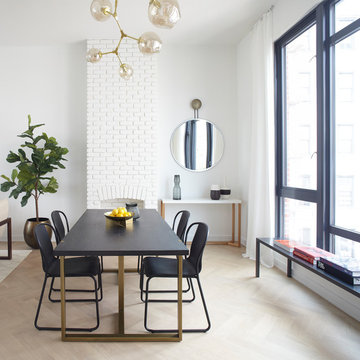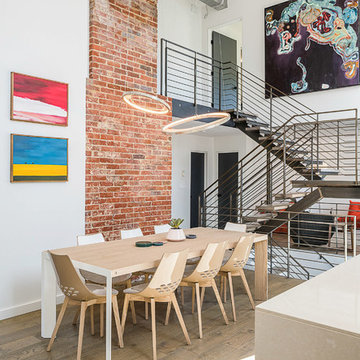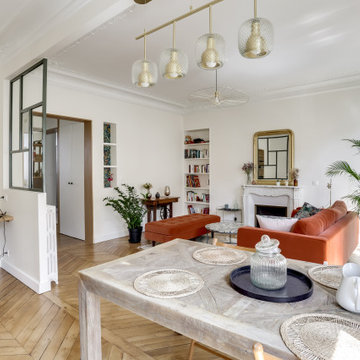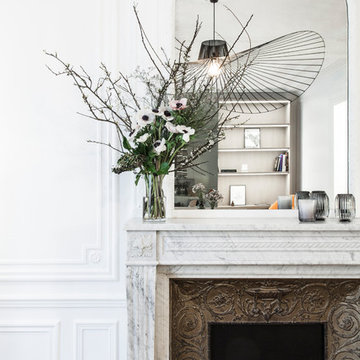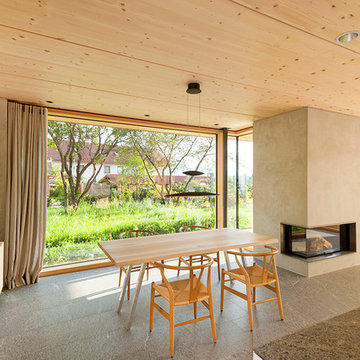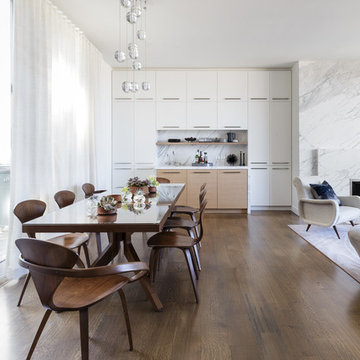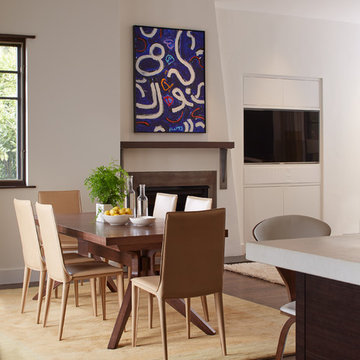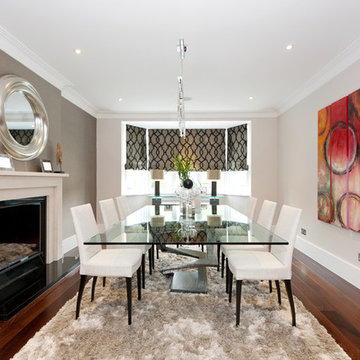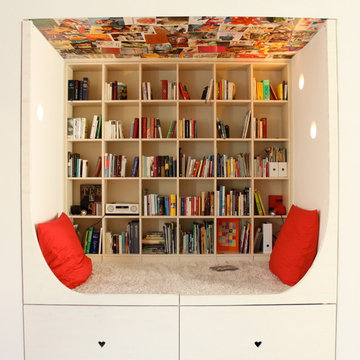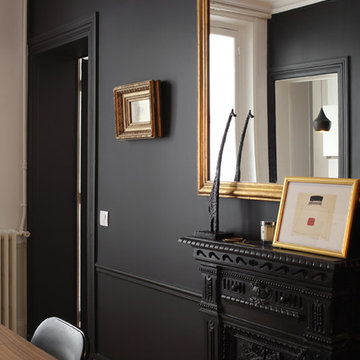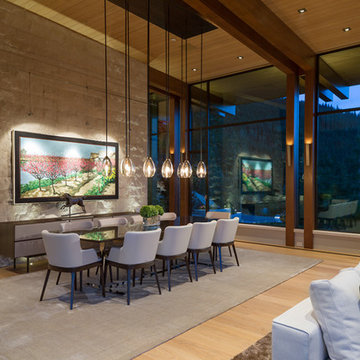Contemporary Dining Room Design Ideas with a Standard Fireplace
Refine by:
Budget
Sort by:Popular Today
221 - 240 of 4,077 photos
Item 1 of 3
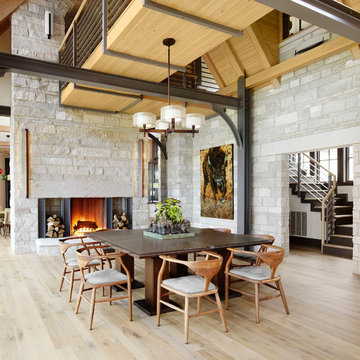
Morgante Wilson Architects designed a custom dining table which can break out into four seating groups. Sconces from Hubbardton Forge sit atop the fireplace.
Werner Straube Photography
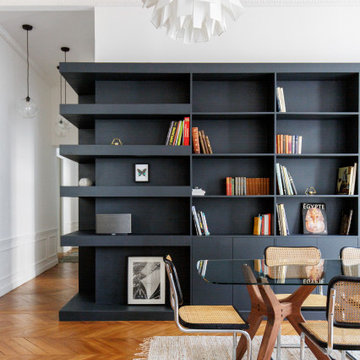
Le projet :
Un appartement haussmannien de 200m2 resté dans son jus depuis cinquante ans, entièrement redistribué et rénové afin d’obtenir 2 appartements de 100m2.
L’appartement repensé par l’agence Decor Interieur retrouve son cachet d’origine tout en y apportant un style contemporain.
Notre solution :
Suite à la nouvelle répartition de l’espace en deux appartements distincts de 100m2, la problématique principale sera de créer des nouvelles circulations entre les pièces malgré un mur porteur. Une ouverture entre une ancienne chambre et le séjour va être créée afin d’en permettre l’accès. L’ancienne chambre est transformée en bureau afin de conserver cheminée, parquet et moulures.
Un ensemble bibliothèque à angle ouvert va être le point de liaison entre les pièces à vivre et la cuisine. Il est réalisé sur tout un mur côté salle à manger et se poursuit dans le couloir, créant un ensemble magistrale de couleur noire qui ouvre visuellement l’espace. Il permet de dissimuler une porte à galandage côté bureau avec un placard dont l’ouverture est côté bureau alors que le renfoncement est côté couloir. Dans ce placard, le ballon d’eau chaude est également intégré.
Nous condamnons une ancienne ouverture côté salle à manger (qui permettait d’accéder à la galerie centrale de l’appartement d’origine) et l’aménageons en espace bureau.
Nous rénovons les pièces à vivre dans les règles de l’art en conservant les très belles moulures et corniches sous une exceptionnelle hauteur sous plafond de 3,50m.
Des reprises au niveau des moulures ont été nécessaires suite à l’ouverture créée entre l’ancienne chambre et le séjour.
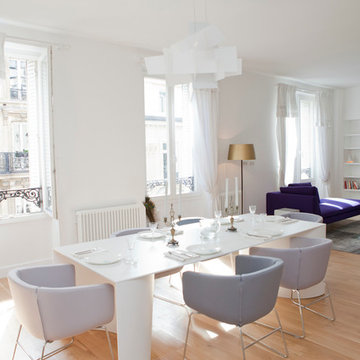
Cet appartement de 200m² avait fait l'objet, quelques mois avant notre intervention en décoration, de travaux conséquents menés sur 3 étages de l'immeuble par notre équipe, en collaboration avec Véronique Lacaze, architecte d'intérieur.
En termes de décoration, les clients désiraient un style mariant ultra contemporain et pièces de design du XXème siècle, en conservant le maximum de clarté et leur laissant ensuite la possibilité de personnaliser eux-mêmes l'espace avec leurs propres objets. Le blanc, romantique, brodé, ajouré, en plume, marbre, corian ou céramique, a donné le ton. Notre proposition d'installer des oeuvres d'art contemporain a été acceptée, et le lieu s'est alors déployé dans toute sa splendeur.
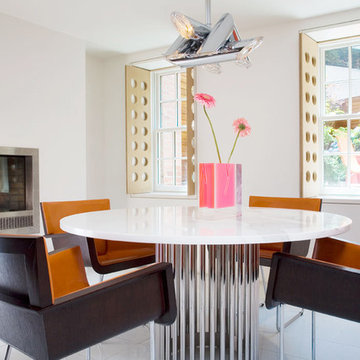
"Revival” implies a retread of an old idea—not our interests at Axis Mundi. So when renovating an 1840s Greek Revival brownstone, subversion was on our minds. The landmarked exterior remains unchanged, as does the residence’s unalterable 19-foot width. Inside, however, a pristine white space forms a backdrop for art by Warhol, Basquiat and Haring, as well as intriguing furnishings drawn from the continuum of modern design—pieces by Dalí and Gaudí, Patrick Naggar and Poltrona Frau, Armani and Versace. The architectural envelope references iconic 20th-century figures and genres: Jean Prouvé-like shutters in the kitchen, an industrial-chic bronze staircase and a ground-floor screen employing cast glass salvaged from Gio Ponti’s 1950s design for Alitalia’s Fifth Avenue showroom (paired with mercury mirror and set within a bronze grid). Unable to resist a bit of our usual wit, Greek allusions appear in a dining room fireplace that reimagines classicism in a contemporary fashion and lampshades that slyly recall the drapery of Greek sculpture.
Size: 2,550 sq. ft.
Design Team: John Beckmann and Richard Rosenbloom
Photography: Adriana Bufi, Andrew Garn, and Annie Schlecter
© Axis Mundi Design LLC
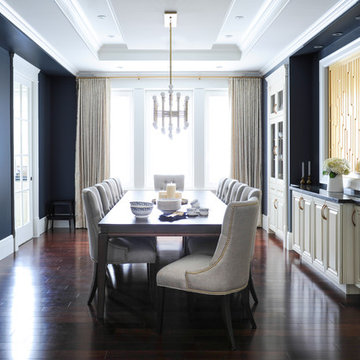
We moved away from our usual light, airy aesthetic toward the dark and dramatic in this formal living and dining space located in a spacious home in Vancouver's affluent West Side neighborhood. Deep navy blue, gold and dark warm woods make for a rich scheme that perfectly suits this well appointed home. Interior Design by Lori Steeves of Simply Home Decorating. Photos by Tracey Ayton Photography.
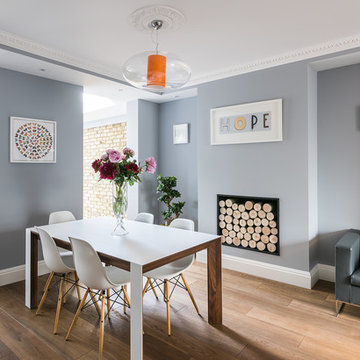
Immediately to the right from the hallway is the open-plan living and dining area which leads on to the kitchen and patio. The white-topped dark wood table sits in the centre of the room, flanked by the back wall, which features a fireplace turned into a log-holder, giving the room and ever-so-slight rustic appeal.
Contemporary Dining Room Design Ideas with a Standard Fireplace
12
