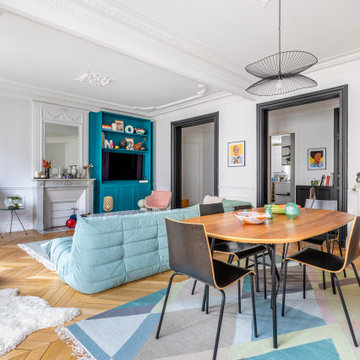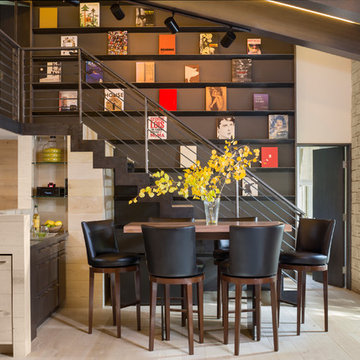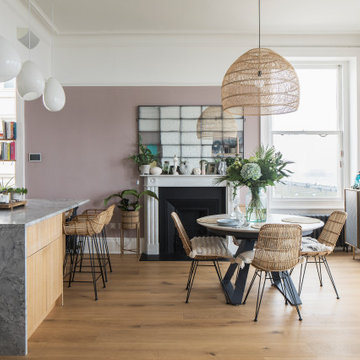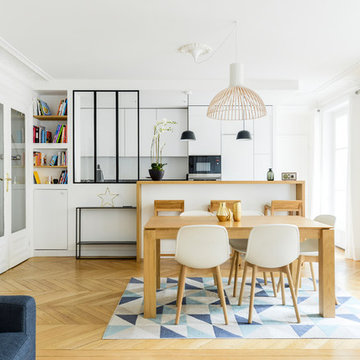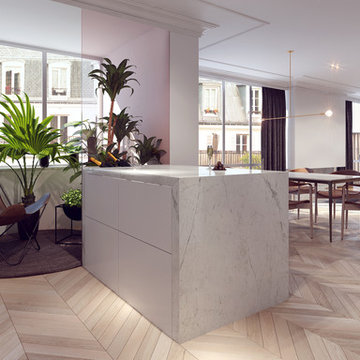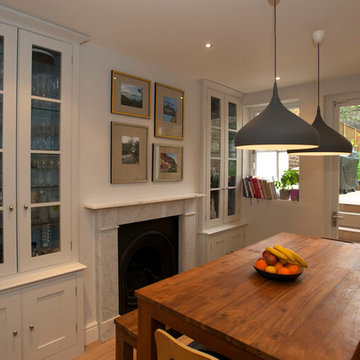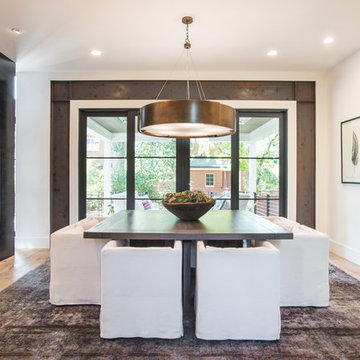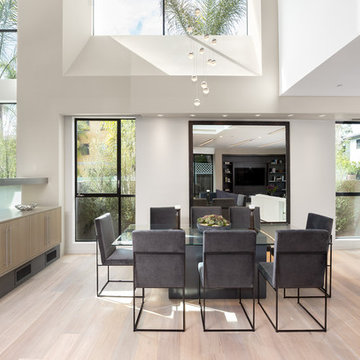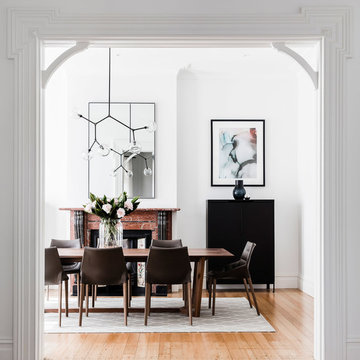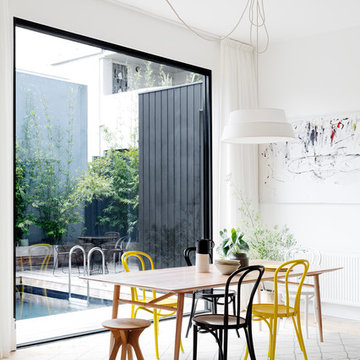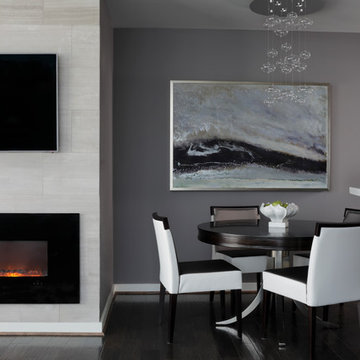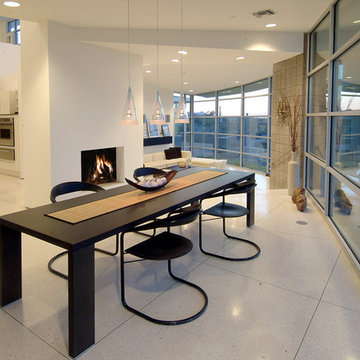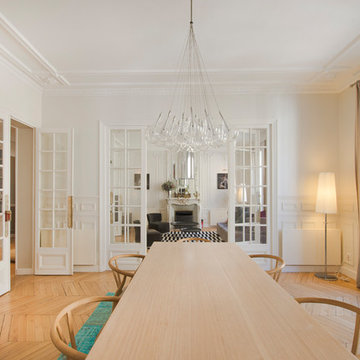Contemporary Dining Room Design Ideas with a Standard Fireplace
Refine by:
Budget
Sort by:Popular Today
101 - 120 of 4,072 photos
Item 1 of 3

Below Buchanan is a basement renovation that feels as light and welcoming as one of our outdoor living spaces. The project is full of unique details, custom woodworking, built-in storage, and gorgeous fixtures. Custom carpentry is everywhere, from the built-in storage cabinets and molding to the private booth, the bar cabinetry, and the fireplace lounge.
Creating this bright, airy atmosphere was no small challenge, considering the lack of natural light and spatial restrictions. A color pallet of white opened up the space with wood, leather, and brass accents bringing warmth and balance. The finished basement features three primary spaces: the bar and lounge, a home gym, and a bathroom, as well as additional storage space. As seen in the before image, a double row of support pillars runs through the center of the space dictating the long, narrow design of the bar and lounge. Building a custom dining area with booth seating was a clever way to save space. The booth is built into the dividing wall, nestled between the support beams. The same is true for the built-in storage cabinet. It utilizes a space between the support pillars that would otherwise have been wasted.
The small details are as significant as the larger ones in this design. The built-in storage and bar cabinetry are all finished with brass handle pulls, to match the light fixtures, faucets, and bar shelving. White marble counters for the bar, bathroom, and dining table bring a hint of Hollywood glamour. White brick appears in the fireplace and back bar. To keep the space feeling as lofty as possible, the exposed ceilings are painted black with segments of drop ceilings accented by a wide wood molding, a nod to the appearance of exposed beams. Every detail is thoughtfully chosen right down from the cable railing on the staircase to the wood paneling behind the booth, and wrapping the bar.
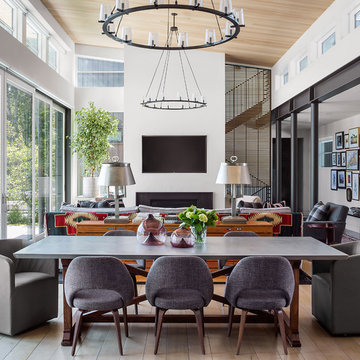
The elegant simplicity of creating design elements from structural steel add a functional element of design interest to the room. Clerestory windows help to add natural light without opening the room to the autocourt and street. Large lift and slide doors open to an outdoor living area, creating true indoor-outdoor living space. A wood ceiling adds character without competing with other design elements and art.
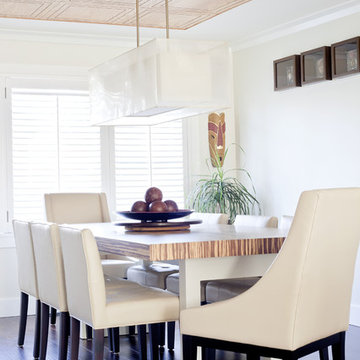
This small, but casual space was once the living room, but the flow did not make sense. Prior to the remodel, the old dining room was tucked away in a corner of the house. Guest never felt comfortable in this space. After rethinking the design and removing un necessary wall, an open concept was created between the kitchen and the dining room, only problem was that an open concept usually means contemporary, modern style. My clients love to entertain formal affairs, so it was up to me to create a formal dining room in a contemporary environment. The process was easy, by adding a header to the opening this allowed me to shape the room in a formal rectangular manner and installing contemporary crown moldings, using a symmetrical formal formula, I added wood tiles to ceiling and an over sized lighting fixture, (believe it or not I found this light fixture where they specialize in pool tables) Because of the space constraint I could not find that perfect dining room table, so back to the drawing board to design one custom made, I wanted the feel of old world charm but the lightness of clean contemporary lines. I found a product that inspired me – Bamboo plywood from Smith and Fongs Plyboo, The natural and warmth of this Leed product was the perfect attraction to this room and by creating a 3 inch thickness to the surface I was able to take a rustic material and transform it into a contemporary art piece, I even asked my mill-worker to use the balance and make a lazy-susan for the center piece of the table, this make entertaining a breeze, - no more “ can you pass the salt please” Built-ins on either side of the gas fireplace blending in with the light colors of the walls where added for extra storage and objet d’art pieces, that the home owners collected through their travels. Simple, comfortable low back leather chairs where placed. This room represents dining at its finest without feeling stuffy, yet by adding Chrystal glass wear, porcelain place setting and silk linens this room can easily entertain guests wearing evening gowns and tuxedos.
Photo by: Drew Hadley
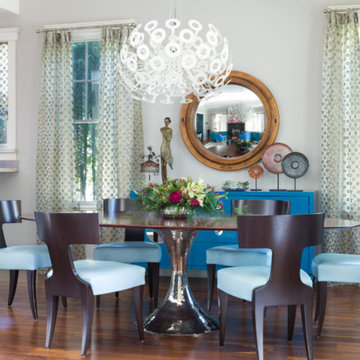
Modern "klismos" dining chairs from Donghia, with blue leather seats, around rosewood dining table on hammered metal pedestal base. Custom lacquered peacock blue sideboard holds table linens. Polished metal bar stools with faux shagreen blue leather seats and backs. Chandelier casts soft "donut" shadows when illuminated. Antique convex mirror.
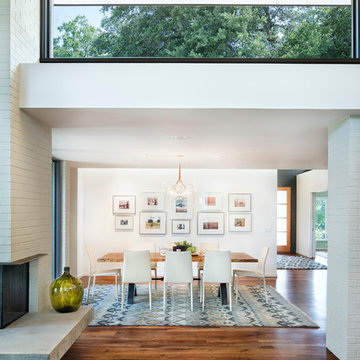
The dining room serves as a transition space between the entry and kitchen/living areas. The hidden transom window above the art wall accentuates the clients' personal photography collection, while the transom window in the foreground adds light to the central living area.
Contemporary rugs were sourced from Oriental Rug Gallery in Austin, TX to add a soft texture over the walnut floors. The existing mid-century brick walls were painted a warm white to tone down the variety of materials found in the space. An open-grain cypress is used on the ceiling. The ivory Linda Chairs from Bontempi also complement the wood tones used in the space, and the translucent glass and leather Bubble Chandelier by Pelle adds light while maintaining the open feeling of the room.
Interior by Allison Burke Interior Design
Architecture by A Parallel
Paul Finkel Photography

Wood plank ceilings carry from the inside of this home through the glass walls to the exterior overhangs, making the spaces feel like they have no boundaries. Forever views compete with the art collection inside this home, and colors are vibrant.
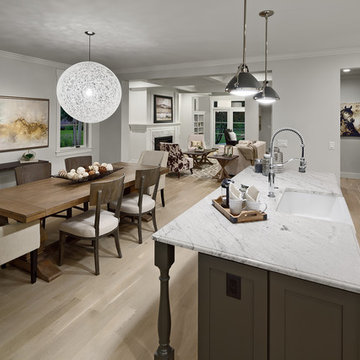
Interior architectural photography of urban, modern residential duplex interior showing kitchen, pantry, dining room, and living room on main floor.
Photography by D'Arcy Leck Photography
Contemporary Dining Room Design Ideas with a Standard Fireplace
6
