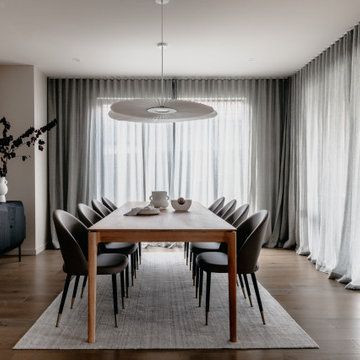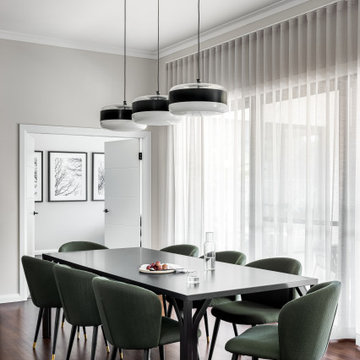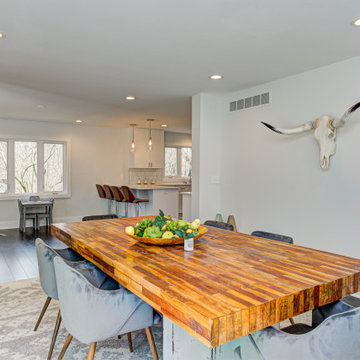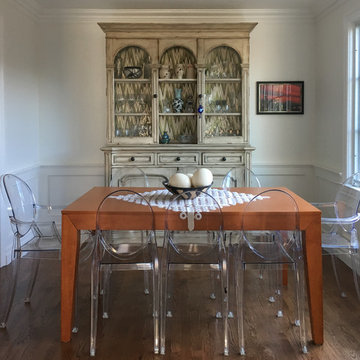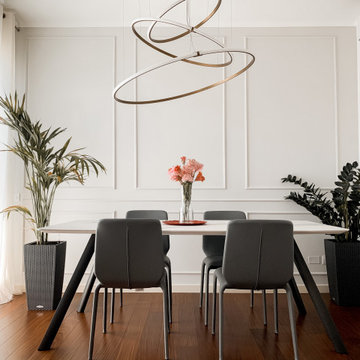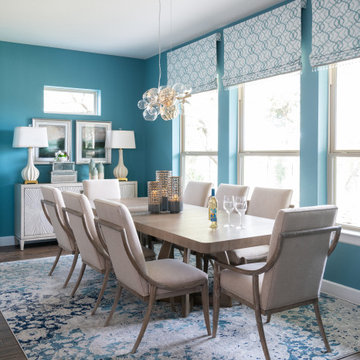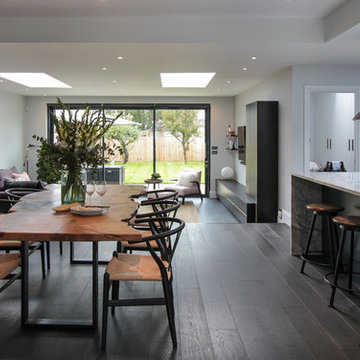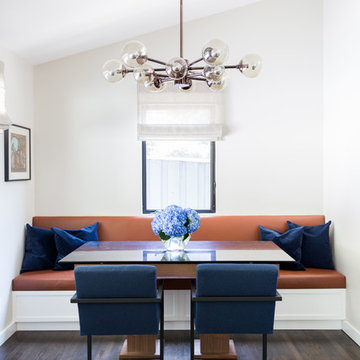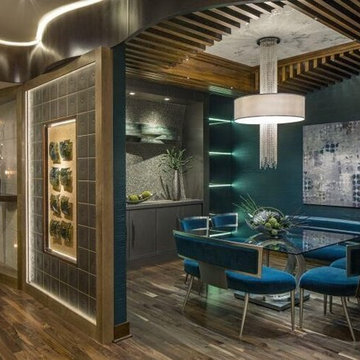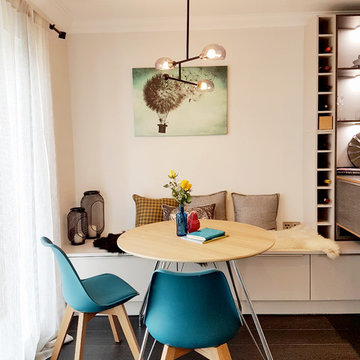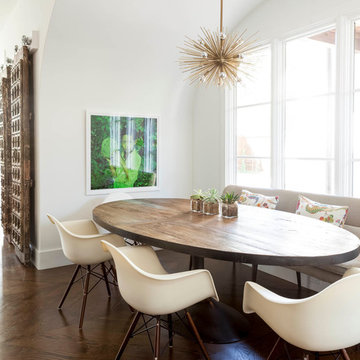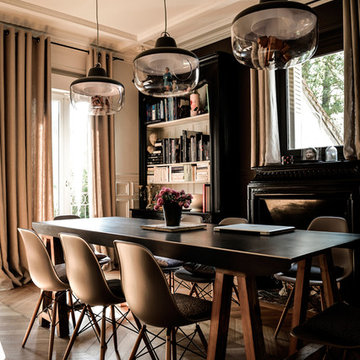Contemporary Dining Room Design Ideas with Dark Hardwood Floors
Refine by:
Budget
Sort by:Popular Today
1 - 20 of 9,399 photos
Item 1 of 3

First impression count as you enter this custom-built Horizon Homes property at Kellyville. The home opens into a stylish entryway, with soaring double height ceilings.
It’s often said that the kitchen is the heart of the home. And that’s literally true with this home. With the kitchen in the centre of the ground floor, this home provides ample formal and informal living spaces on the ground floor.
At the rear of the house, a rumpus room, living room and dining room overlooking a large alfresco kitchen and dining area make this house the perfect entertainer. It’s functional, too, with a butler’s pantry, and laundry (with outdoor access) leading off the kitchen. There’s also a mudroom – with bespoke joinery – next to the garage.
Upstairs is a mezzanine office area and four bedrooms, including a luxurious main suite with dressing room, ensuite and private balcony.
Outdoor areas were important to the owners of this knockdown rebuild. While the house is large at almost 454m2, it fills only half the block. That means there’s a generous backyard.
A central courtyard provides further outdoor space. Of course, this courtyard – as well as being a gorgeous focal point – has the added advantage of bringing light into the centre of the house.
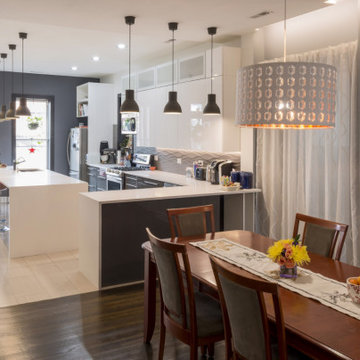
Interior Gut & Rehab of an existing two unit Building into a spacious Single Family home for a young family in the Historic Tri-Taylor area.

New Modern House Construction in Palo Alto, California
Builder: Ammirato Construction
Photography: David Duncan Livingston
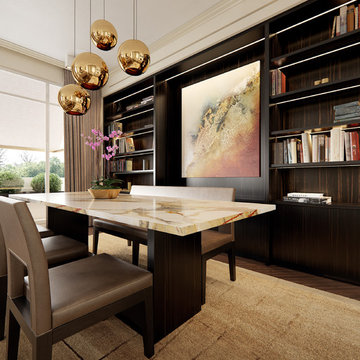
Au-dessus de l’espace repas, nous avons installé une suspension décorative et massive. Nous avons choisi une suspension Tom Dixon, collection Copper, aux tons cuivrés. Ce luminaire, particulièrement mis en valeur par un arrière-plan sombre, permet de marquer le coin repas et de le mettre en scène. Les formes arrondies des globes métalliques contrastent avec les lignes plus strictes du reste de l’appartement.
Nous avons sélectionné un mobilier aux couleurs chaudes pour la salle à manger, ainsi qu’une assise type banquette pour un côté plus convivial. Les tons de beige, marron et bronze sont très présents dans cette pièce et lui confèrent une ambiance accueillante et cosy.
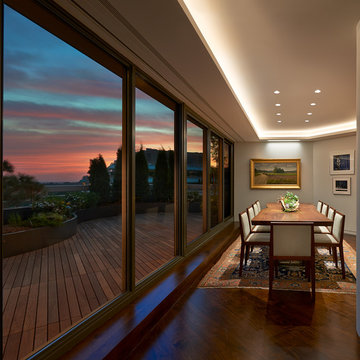
Dining space with custom table and sweeping horizon views. Living and dining space feed out to large terrace with IPE decking and a serpentine planting bed.
Anice Hoachlander, Hoachlander Davis Photography, LLC
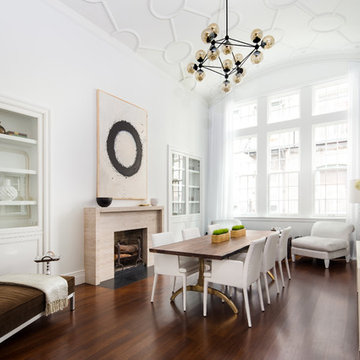
This West Village is the combination of 2 apartments into a larger one, which takes advantage of the stunning double height spaces, extremely unusual in NYC. While keeping the pre-war flair the residence maintains a minimal and contemporary design.

To eliminate an inconsistent layout, we removed the wall dividing the dining room from the living room and added a polished brass and ebonized wood handrail to create a sweeping view into the living room. To highlight the family’s passion for reading, we created a beautiful library with custom shelves flanking a niche wallpapered with Flavor Paper’s bold Glow print with color-coded book spines to add pops of color. Tom Dixon pendant lights, acrylic chairs, and a geometric hide rug complete the look.
Contemporary Dining Room Design Ideas with Dark Hardwood Floors
1
