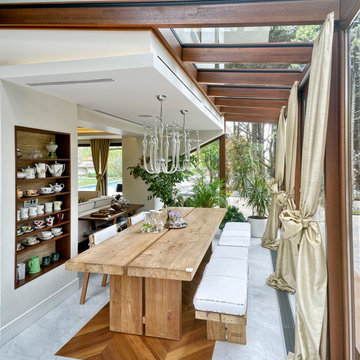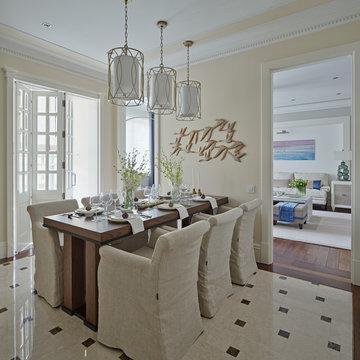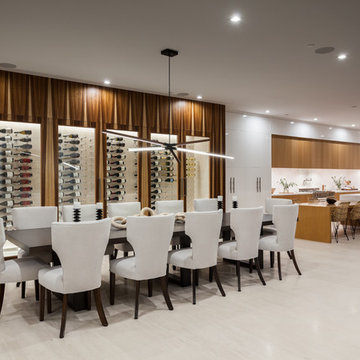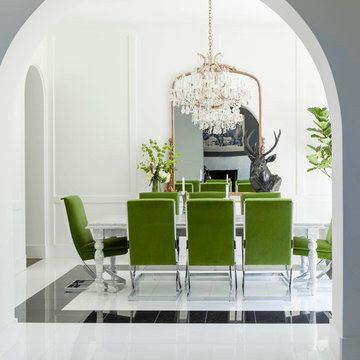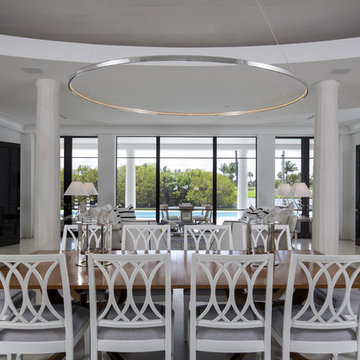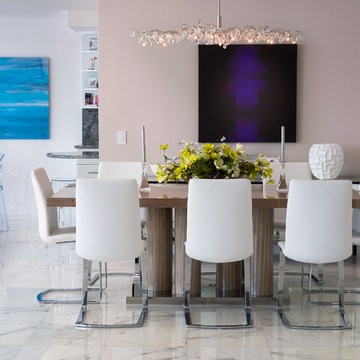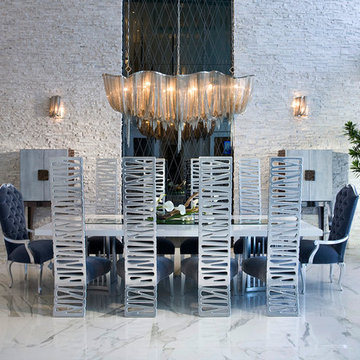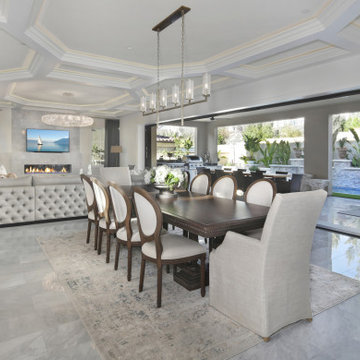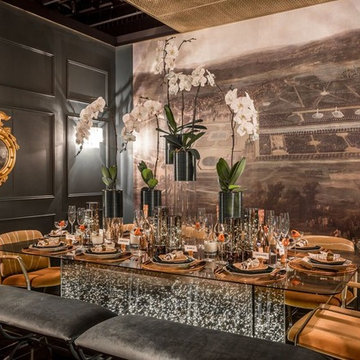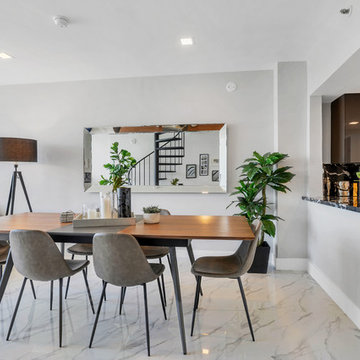Contemporary Dining Room Design Ideas with Marble Floors
Refine by:
Budget
Sort by:Popular Today
61 - 80 of 1,336 photos
Item 1 of 3
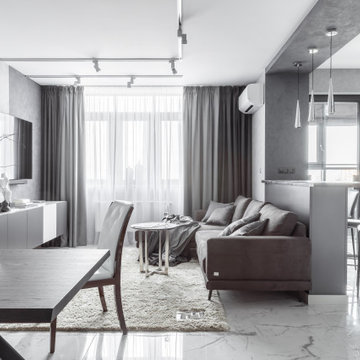
В этом проекте гостиную мы совместили с кухней. При этом функциональные зоны мы не расширяли. На месте бывшей межкомнатной перегородки располагается барная стойка.
На ней будет очень удобно завтракать и смотреть кино.
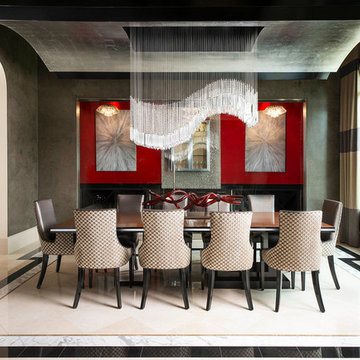
A dramatic dining room for entertaining, the custom chandelier designed by AVID Associates seems to float from the silver leaf barrel ceiling. A rich gray Venetian plaster sets off the red walls in the adjacent wine room, while the Crema Marfil floors and accent marble borders frame the custom designed dining table and chairs.
Dan Piassick
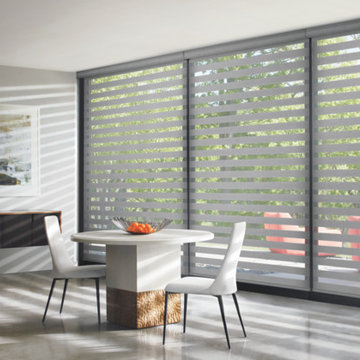
Designer Banded Shades provide a contemporary and geometric look to the eating / dining space!
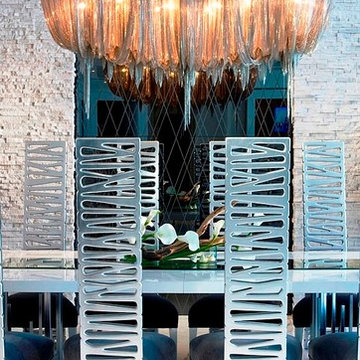
Luxurious high-rise living in Miami
Interior Design: Renata Pfuner /
Pfunerdesign.com
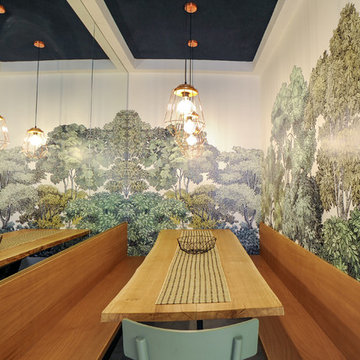
Coin repas avec banquette et table en chêne naturel. Papier peint panoramique Bellowood. – à Nice.
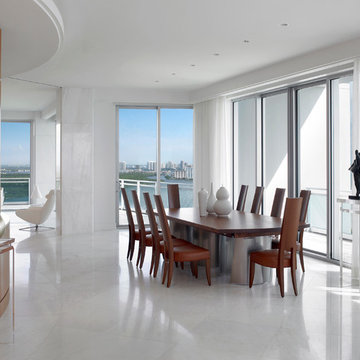
A clean lined oceanfront apartment is softened with curvilinear anigre wood walls that contrast the cool water views. The custom babunga wood dining table top and Wendell Castle chairs define the luxury of space.
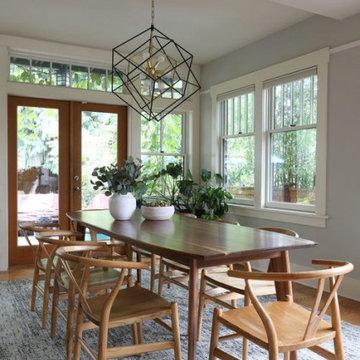
When our client came to us, she was stumped with how to turn her small living room into a cozy, useable family room. The living room and dining room blended together in a long and skinny open concept floor plan. It was difficult for our client to find furniture that fit the space well. It also left an awkward space between the living and dining areas that she didn’t know what to do with. She also needed help reimagining her office, which is situated right off the entry. She needed an eye-catching yet functional space to work from home.
In the living room, we reimagined the fireplace surround and added built-ins so she and her family could store their large record collection, games, and books. We did a custom sofa to ensure it fits the space and maximized the seating. We added texture and pattern through accessories and balanced the sofa with two warm leather chairs. We updated the dining room furniture and added a little seating area to help connect the spaces. Now there is a permanent home for their record player and a cozy spot to curl up in when listening to music.
For the office, we decided to add a pop of color, so it contrasted well with the neutral living space. The office also needed built-ins for our client’s large cookbook collection and a desk where she and her sons could rotate between work, homework, and computer games. We decided to add a bench seat to maximize space below the window and a lounge chair for additional seating.
---
Project designed by interior design studio Kimberlee Marie Interiors. They serve the Seattle metro area including Seattle, Bellevue, Kirkland, Medina, Clyde Hill, and Hunts Point.
For more about Kimberlee Marie Interiors, see here: https://www.kimberleemarie.com/
To learn more about this project, see here
https://www.kimberleemarie.com/greenlake-remodel
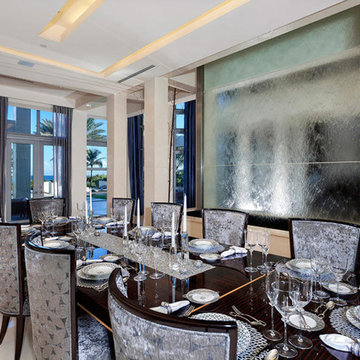
This dining room has a 2 story water wall / waterfall as a backdrop. Cove lighting and in ceiling speakers set the mood.
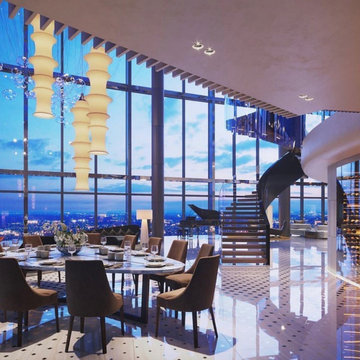
Expansive Great Room, Consisting of Music Room, Dinning Room, Living Room, Den, Staircase and Entry

La necessità di riunire la numerosa famiglia attorno ad un unico tavolo, fulcro dell'intera stanza, era la necessità primaria di questi committenti.
Tutto ruota attorno a questo lungo e magnifico tavolo fatto su misura con legno recuperato, così come la porta scorrevole è stata progettata recuperando un antico portone del bar dei proprietari. Tutto il progetto è stato incentrato sulla famiglia, i ricordi e la convivialità.
Contemporary Dining Room Design Ideas with Marble Floors
4
