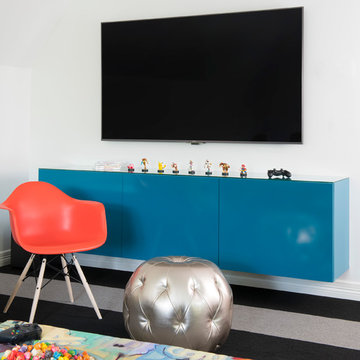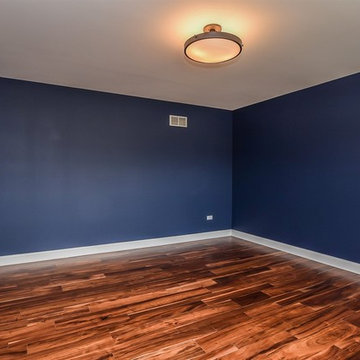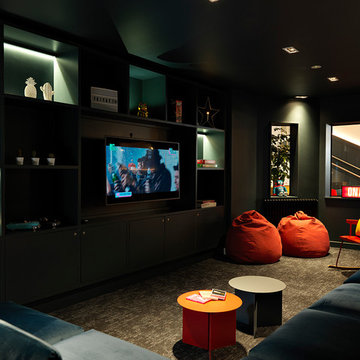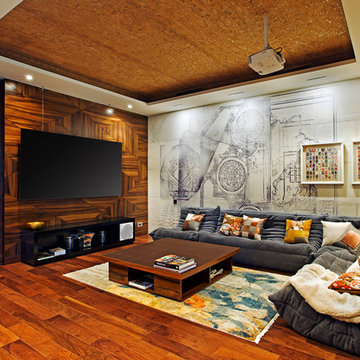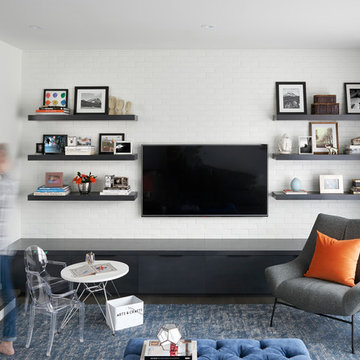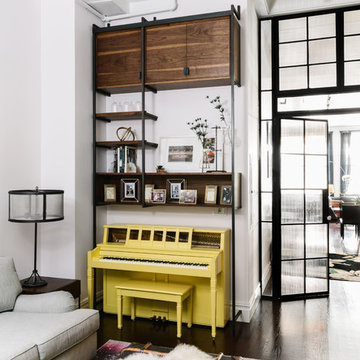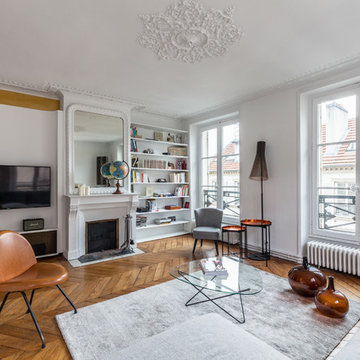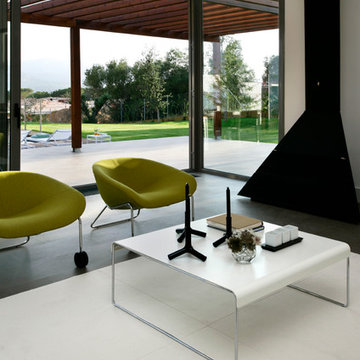Contemporary Enclosed Family Room Design Photos
Refine by:
Budget
Sort by:Popular Today
1 - 20 of 6,764 photos
Item 1 of 3

This casual living room of KIllara House by Nathan Gornall Design offers a more relaxed alternative to the formal areas of the home. This open plan room enjoys painstakingly restored details with a blend of contemporary as well as classical inspired furniture and art pieces. A large custom joinery piece in timber and brass houses all the home owners' tech when not in use.

LOWELL CUSTOM HOMES, LAKE GENEVA, WI Lower level multi use area. Theater, game room, home bar. Artistic and handcrafted elements are showcased throughout the detailed finishes and furnishings.
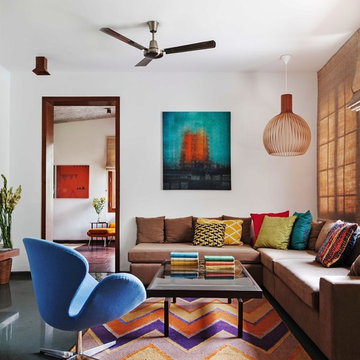
Project Credits:
Architecture and Interior Design : Khosla Associates
Principal designers : Sandeep Khosla and Amaresh Anand
Design team : Sandeep Khosla , Amaresh Anand , Oomen Thomas and Priyanka Sams.
Civil Contractors: Hi Tech Constructions Pvt. Ltd.
Structural Engineer : S & S Associates.
Photography : Shamanth Patil J.

The den/lounge provides a perfect place for the evening wind-down. Anchored by a black sectional sofa, the room features a mix of modern elements like the Verner Panton throw and the Eames coffee table, and global elements like the romantic wall-covering of gondolas floating in a sea of lanterns.
Tony Soluri Photography
Contemporary Enclosed Family Room Design Photos
1



