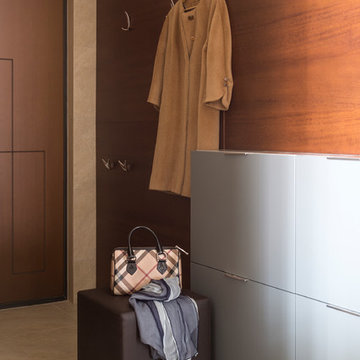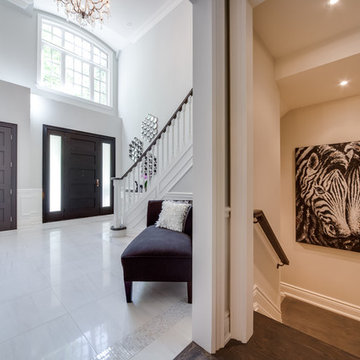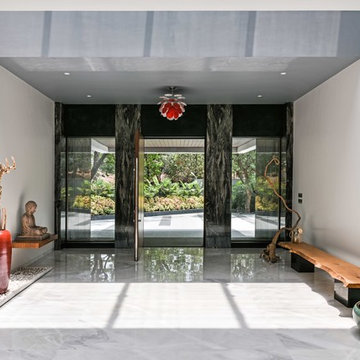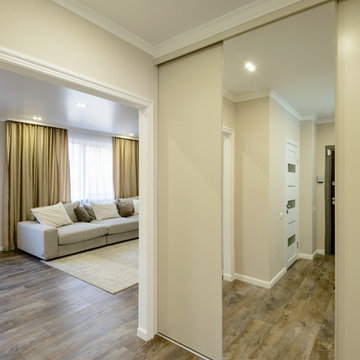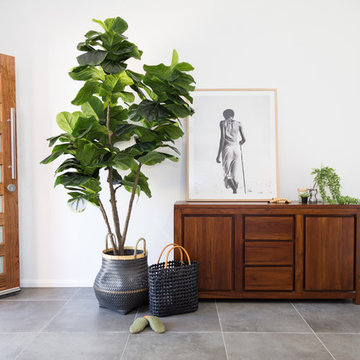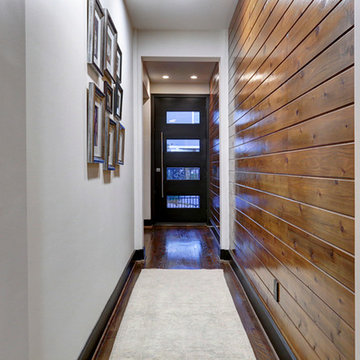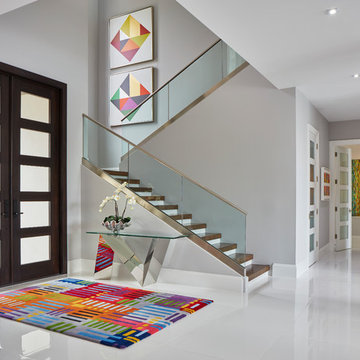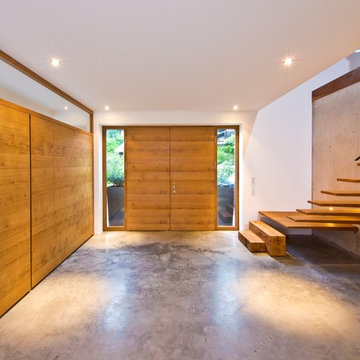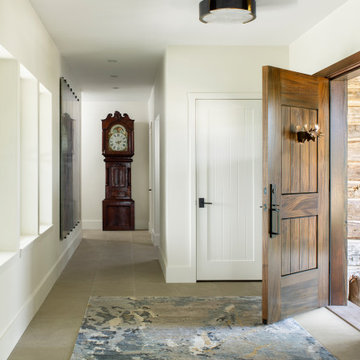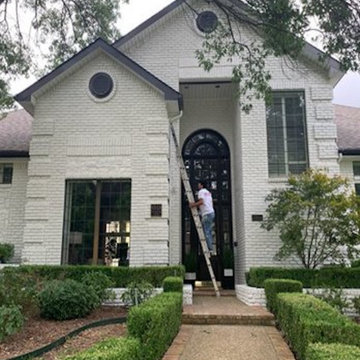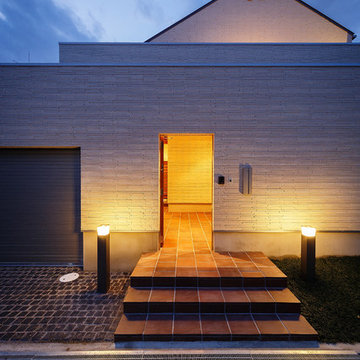Contemporary Entryway Design Ideas with a Brown Front Door
Refine by:
Budget
Sort by:Popular Today
41 - 60 of 624 photos
Item 1 of 3
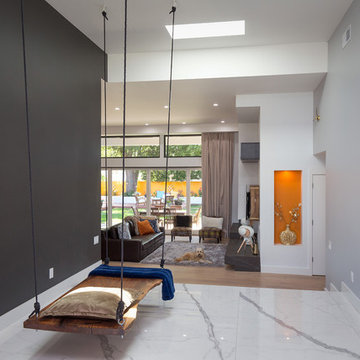
An open space for relaxation and mindfulness. A light marble floor with dark accents and the eye catcher the long hung rustic swing!
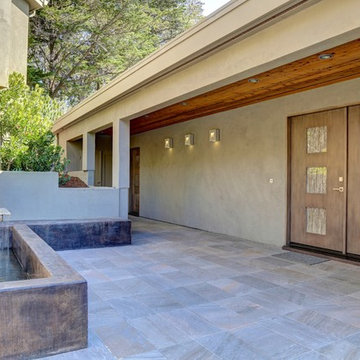
In our busy lives, creating a peaceful and rejuvenating home environment is essential to a healthy lifestyle. Built less than five years ago, this Stinson Beach Modern home is your own private oasis. Surrounded by a butterfly preserve and unparalleled ocean views, the home will lead you to a sense of connection with nature. As you enter an open living room space that encompasses a kitchen, dining area, and living room, the inspiring contemporary interior invokes a sense of relaxation, that stimulates the senses. The open floor plan and modern finishes create a soothing, tranquil, and uplifting atmosphere. The house is approximately 2900 square feet, has three (to possibly five) bedrooms, four bathrooms, an outdoor shower and spa, a full office, and a media room. Its two levels blend into the hillside, creating privacy and quiet spaces within an open floor plan and feature spectacular views from every room. The expansive home, decks and patios presents the most beautiful sunsets as well as the most private and panoramic setting in all of Stinson Beach. One of the home's noteworthy design features is a peaked roof that uses Kalwall's translucent day-lighting system, the most highly insulating, diffuse light-transmitting, structural panel technology. This protected area on the hill provides a dramatic roar from the ocean waves but without any of the threats of oceanfront living. Built on one of the last remaining one-acre coastline lots on the west side of the hill at Stinson Beach, the design of the residence is site friendly, using materials and finishes that meld into the hillside. The landscaping features low-maintenance succulents and butterfly friendly plantings appropriate for the adjacent Monarch Butterfly Preserve. Recalibrate your dreams in this natural environment, and make the choice to live in complete privacy on this one acre retreat. This home includes Miele appliances, Thermadore refrigerator and freezer, an entire home water filtration system, kitchen and bathroom cabinetry by SieMatic, Ceasarstone kitchen counter tops, hardwood and Italian ceramic radiant tile floors using Warmboard technology, Electric blinds, Dornbracht faucets, Kalwall skylights throughout livingroom and garage, Jeldwen windows and sliding doors. Located 5-8 minute walk to the ocean, downtown Stinson and the community center. It is less than a five minute walk away from the trail heads such as Steep Ravine and Willow Camp.
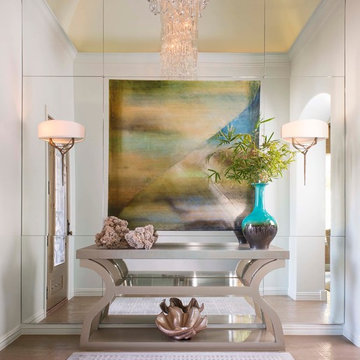
A dark entry with no light getting to it made it very unwelcoming. By adding glass to the whole wall, it made the space feel larger, and helped carry light in from the adjoining spaces. Metal, sculptural, sconces were also added for additional lighting. The entry console was refinished in a gold metallic automotive paint, and the top was wrapped in a blue and gold leather that matched the office chair in the study. The walls and floor were both lightened up, including the front door, which was once a dark heavy brown. It is hard to see, but the finish on the front door matches that of the console.
Photography: Danny Piassick
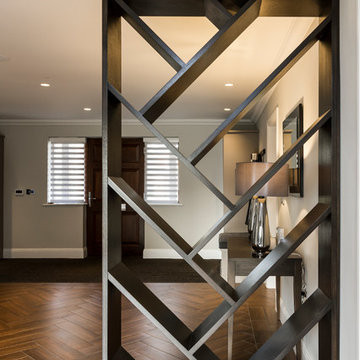
Tony Timmington Photography
This expansive hallway gives an impressive first glimpse of this lovely family home and provide areas for storage, sitting and relaxing.
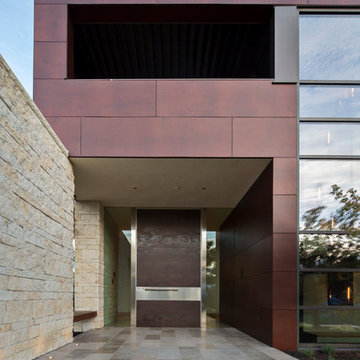
Exterior siding from Prodema. ProdEx is a pre-finished exterior wood faced panel. Stone veneer from Salado Quarry. Entry pivot door.
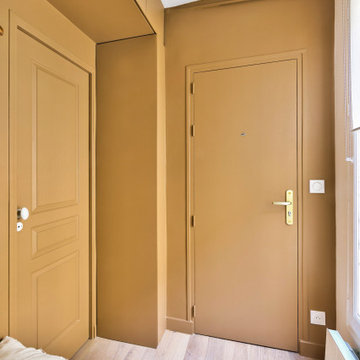
L'entrée donnant sur la porte de la salle d'eau, entourée de rangement en hauteur, permettant d'y dissimuler le compteur.
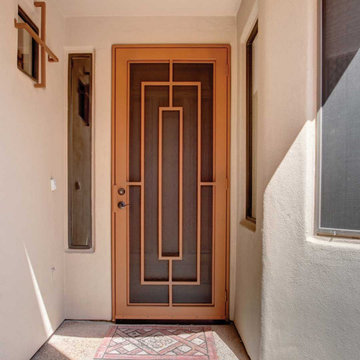
An Iron Security Door from First Impression Ironworks will create a beautiful entry way for your Arizona home while providing the highest security of any screen, storm or security door. Our steel security doors are an investment that will add value to your home, since it will be custom built to your home’s specifications and made from the highest quality materials. Our wrought iron is sourced here in the U.S.A., using only 100% American steel. Every iron security door from First Impression is crafted from the strongest, most robust 14 gauge steel for the door, full steel frame, iron pull handles, and even a 10" steel latch and lock guard. Each wrought iron door, whether made of solid steel, iron and glass, or wrought iron and wood, is handcrafted in Arizona by our talented iron artisans. Name brand Kwikset or Schlage hardware is always included, and your new front door can be upgraded with to include an integrated alarm and monitoring systems using the latest technology. We can even create your new iron security door with kick plates, removable sunscreens with powder coated steel frames, sidelights, transoms, and elegant iron pull handles. We’re here to bring your dreams to life with customization available for whatever needs fit your home and your budget. Create the first impression you’ve always wanted for your home today with your vision and our expertise!
Contemporary Entryway Design Ideas with a Brown Front Door
3
