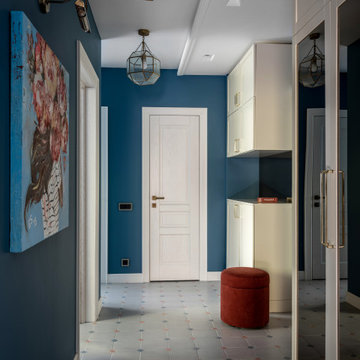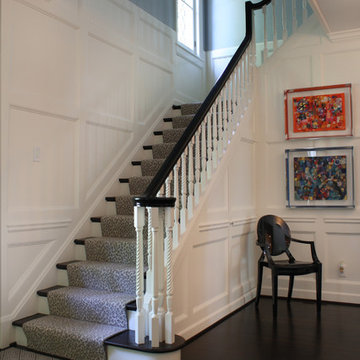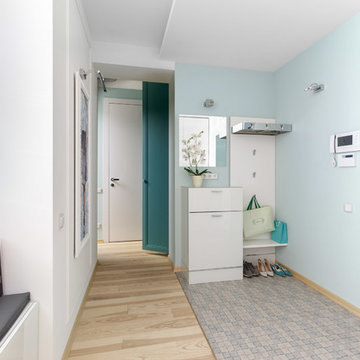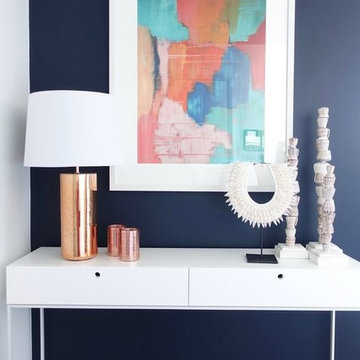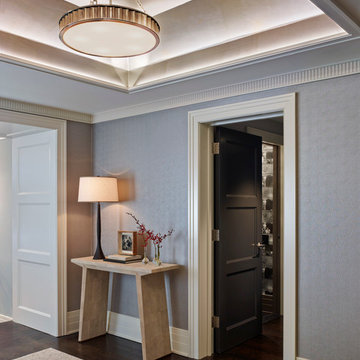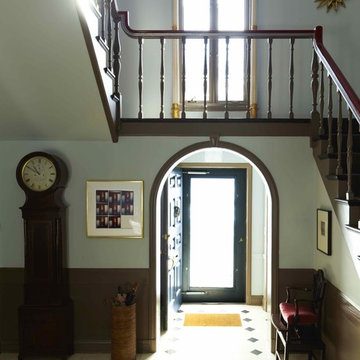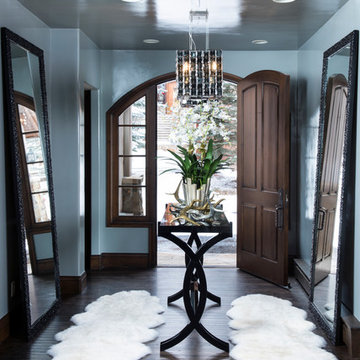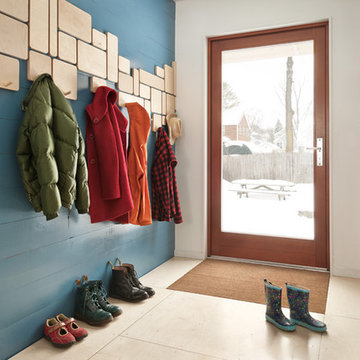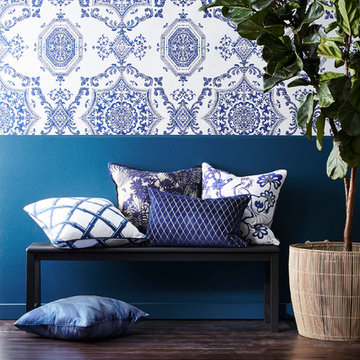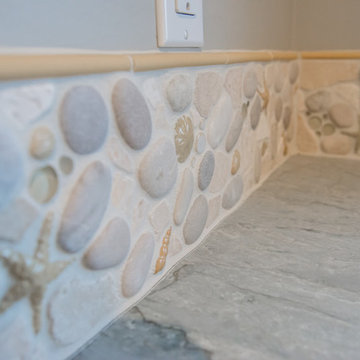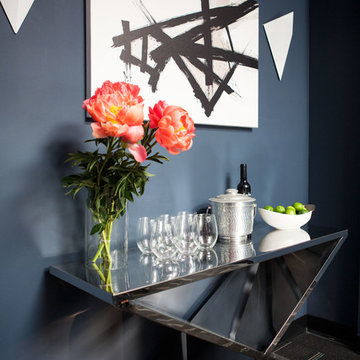Contemporary Entryway Design Ideas with Blue Walls
Refine by:
Budget
Sort by:Popular Today
1 - 20 of 828 photos
Item 1 of 3
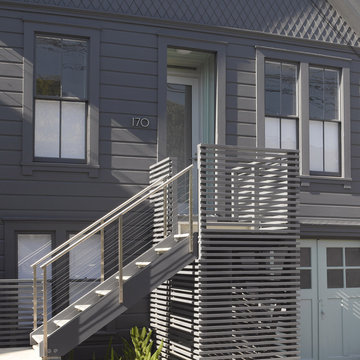
Detail at at front entry. Slatted wall hides trash containers below stair.
Photographed by Ken Gutmaker
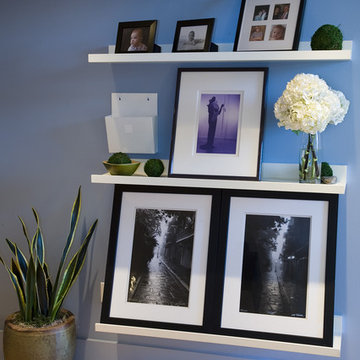
White floating shelves to display photos, artwork, and to drop mail and keys when entering house.
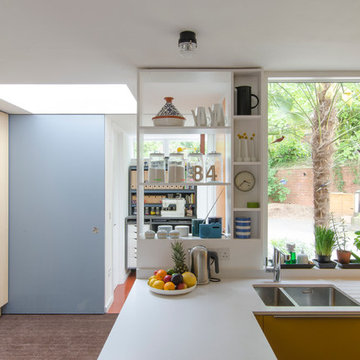
A bespoke open shelf lets in daylight from the hall while screening the kitchen from the entrance. Cupboards in the hall were built from IKEA base units with bespoke full-height ash-veneered plywood doors. Floor to ceiling sliding door separate entrance from home office and a cloak room. The large and modern windows bring lots of natural light into the house.
Photo: Frederik Rissom
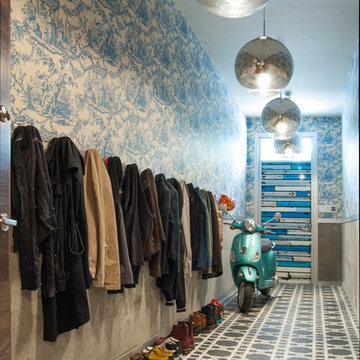
In the entry hall, a variety of patterns and finishes play off of one another with a sense of ease, and sets the tone for the rest of the house. Bisazza's Vienna Nero floor mosaics give the decor vintage appeal, while mirrored globe pendants and ornamental wallpaper lend a dash of opulence.
Taking advantage of the hall's length, the Novogratzes installed a series of coat hooks for easy access. With a fast-paced family of nine, keeping organized is crucial, and practical ideas such as this make it possible to minimize clutter.
Pendant lights by Tom Dixon, Y Lighting; Wallpaper, Flavor Paper
Photo: Adrienne DeRosa Photography © 2014 Houzz
Design: Cortney and Robert Novogratz
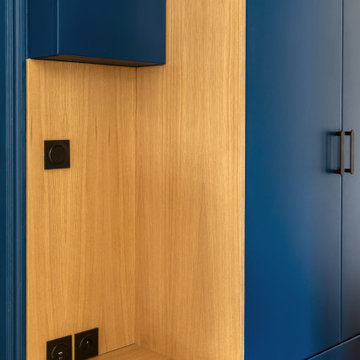
Zoom sur les rangements sur mesure d'autant plus que l'on est contre le mur en arrondi de l'escalier.
On a mixé des parties en bois pour faire le rappel du parquet avec 2 penderies, 1 placard pour cacher le tableau électrique et en partie basse des rangements à chaussures, l'ensemble peint en bleu comme les murs et toutes les portes.
Toujours en rappel d'une pièce à l'autre, la couleur noire de l'interrupteur et des prises, répond à celle des poignées.
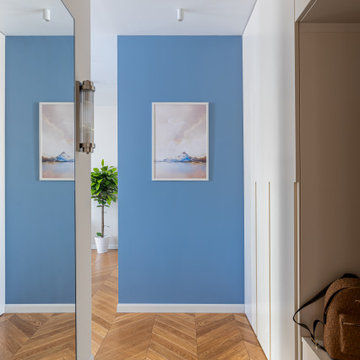
Прихожая в проекте 3-комнатной квартиры в Москве. Пространство небольшой прихожей визуально раздвигается благодаря большому зеркалу.
Contemporary Entryway Design Ideas with Blue Walls
1



