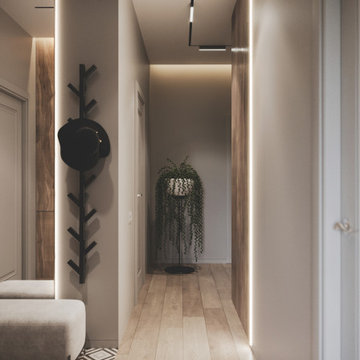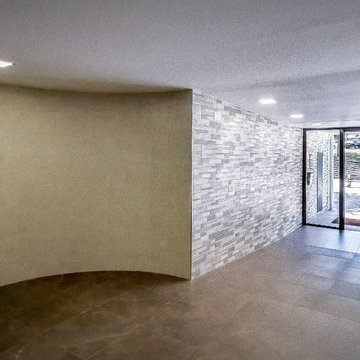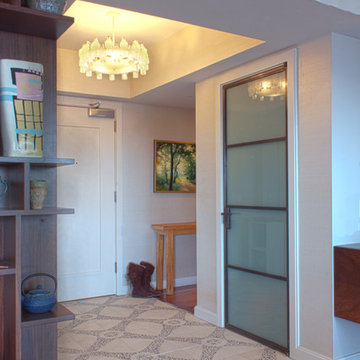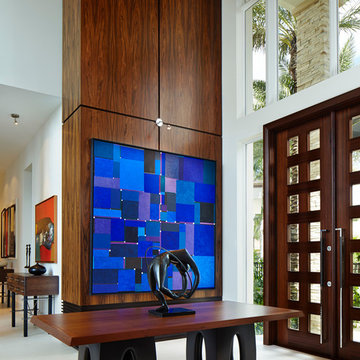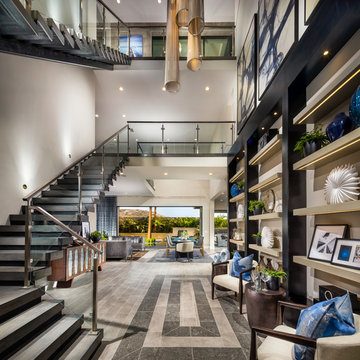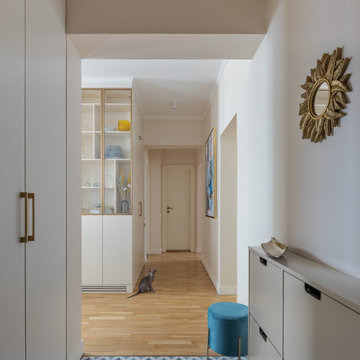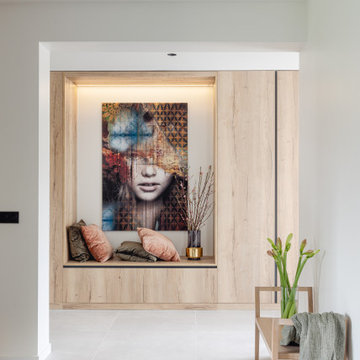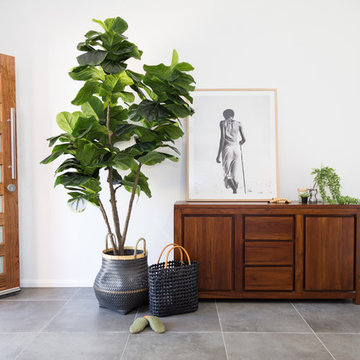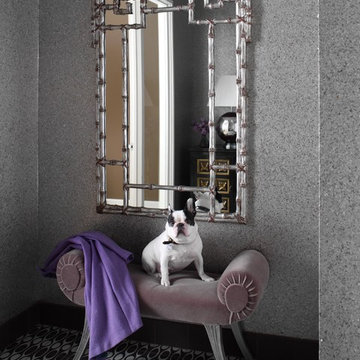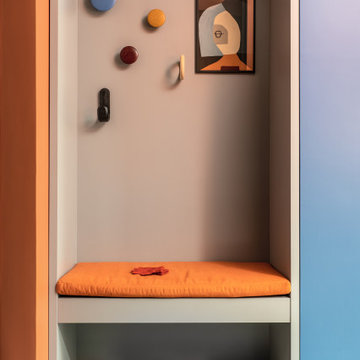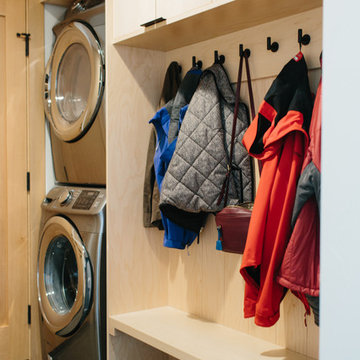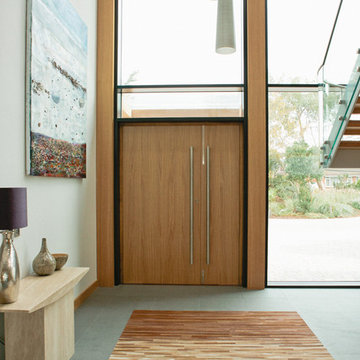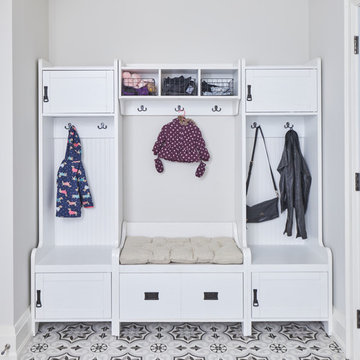Contemporary Entryway Design Ideas with Ceramic Floors
Refine by:
Budget
Sort by:Popular Today
141 - 160 of 2,617 photos
Item 1 of 3
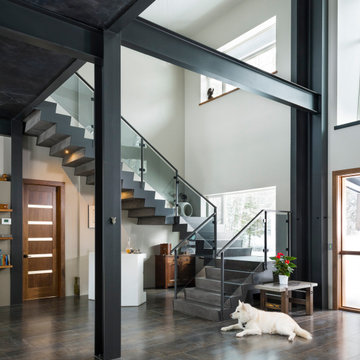
This home features an open concept entry way that gives sight lines to the concrete floating stairs, living room, kitchen and dining room. The steel beams are exposed throughout the home.
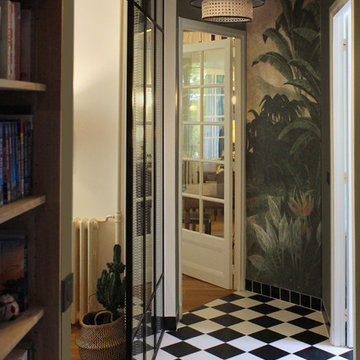
Buttes Chaumont - Aménagement et décoration d'un appartement, Paris XIXe - Entrée.
La perspective est accentuée par la pose en diagonale du carrelage bicolore. Le regard est attiré par un papier peint panoramique. Photo O & N Richard
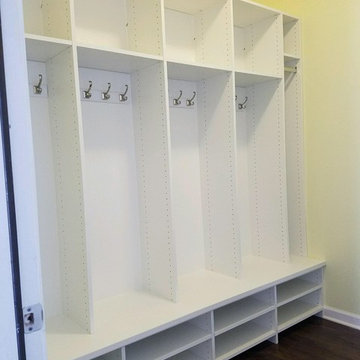
Space for all you need each morning. Store backpacks, coats, shoes, boots, briefcases, and anything else you'll need to get out the door each morning with minimal fuss.
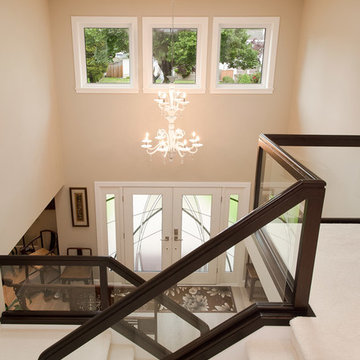
Front entrance space with double kordella doors with white trim and skylight.
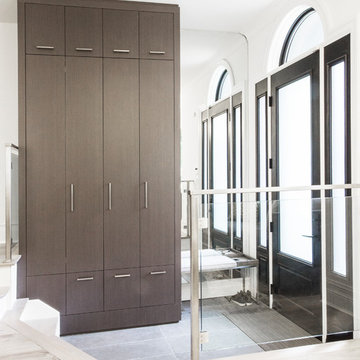
Custom storage cabinets create a space for coat and shoes and much more. Combination of cabinets and drawers provide efficient ways to keep organized. The addition of a large scale wall mirror reflects the space and light, brightening up the space even more.
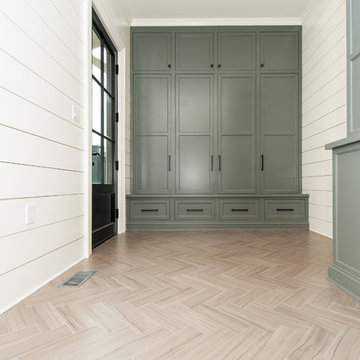
2016 MBIA Gold Award Winner: From whence an old one-story house once stood now stands this 5,000+ SF marvel that Finecraft built in the heart of Bethesda, MD.
Susie Soleimani Photography
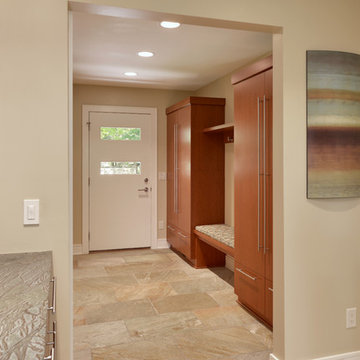
With a complete gut and remodel, this home was taken from a dated, traditional style to a contemporary home with a lighter and fresher aesthetic. The interior space was organized to take better advantage of the sweeping views of Lake Michigan. Existing exterior elements were mixed with newer materials to create the unique design of the façade.
Photos done by Brian Fussell at Rangeline Real Estate Photography
Contemporary Entryway Design Ideas with Ceramic Floors
8
