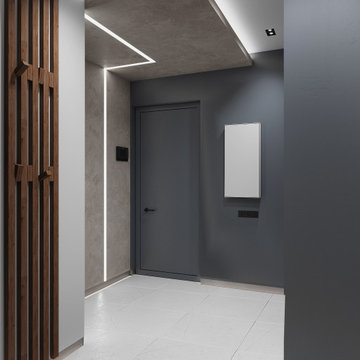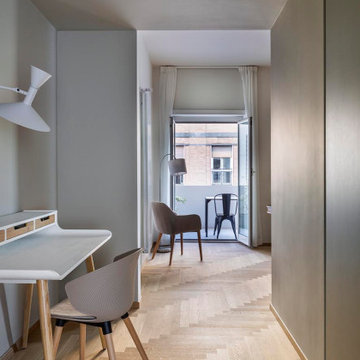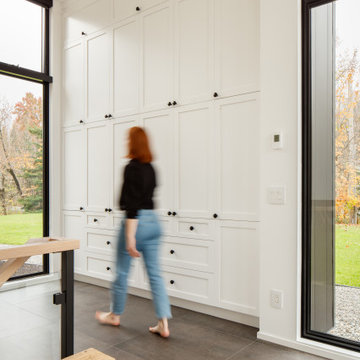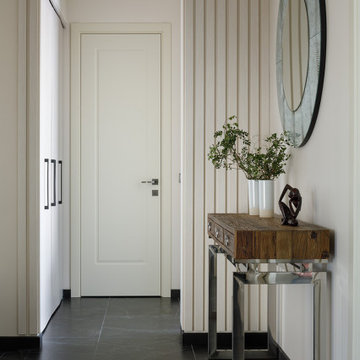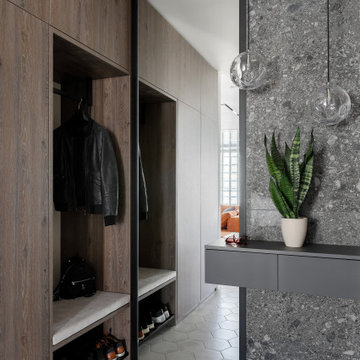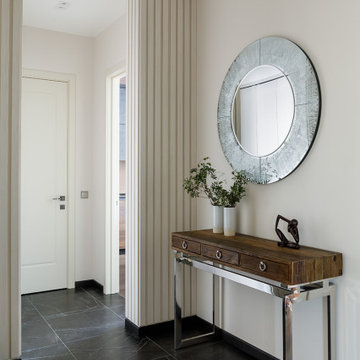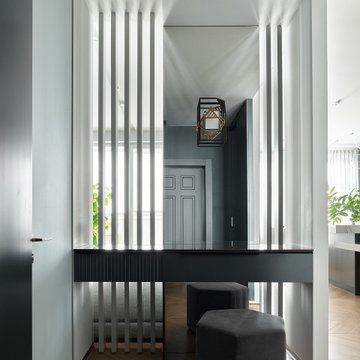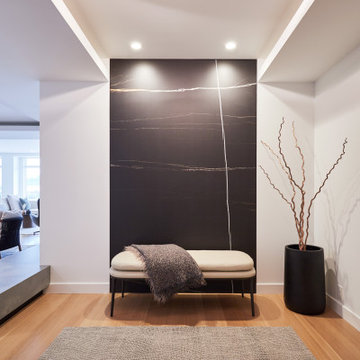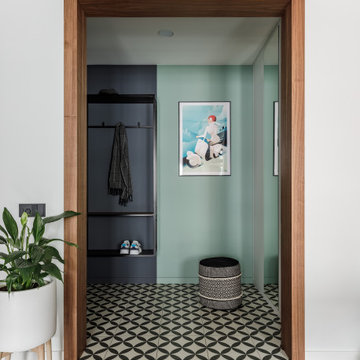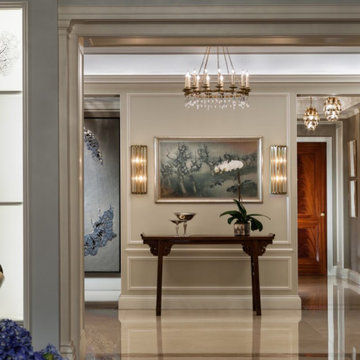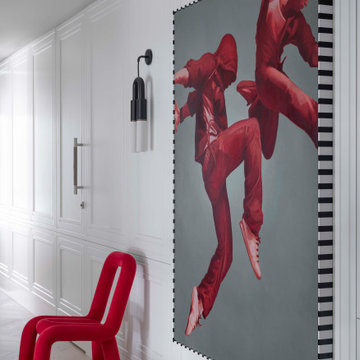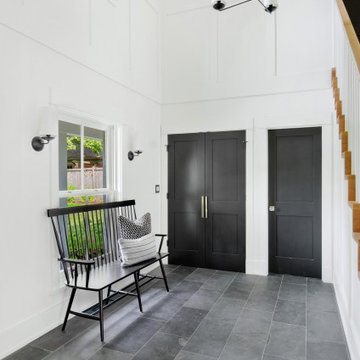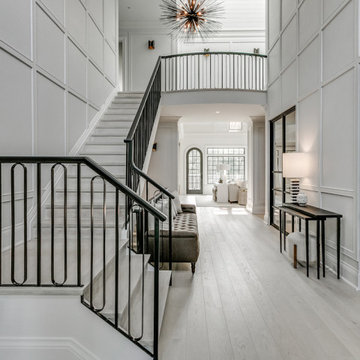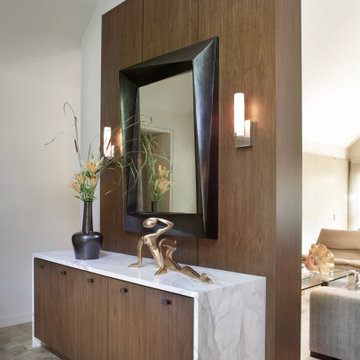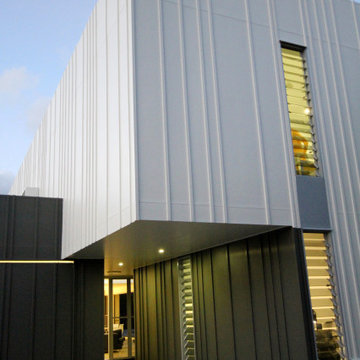Contemporary Entryway Design Ideas with Panelled Walls
Refine by:
Budget
Sort by:Popular Today
41 - 60 of 223 photos
Item 1 of 3
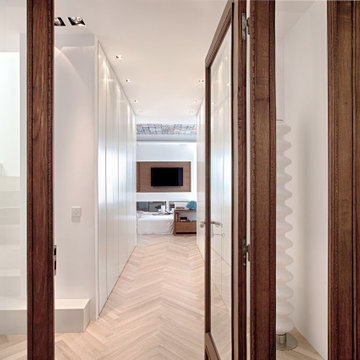
Un antica bussola in noce e vetro (recuperata dalla ristrutturazione) fa da filtro con l’esterno.
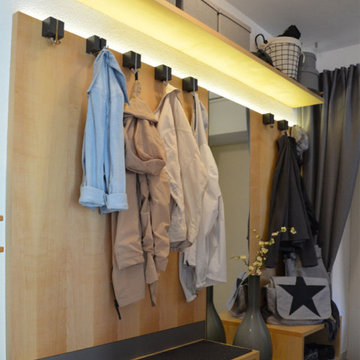
Neugestaltung des Flurs und Möbelentwurf für eine Garderobe. Individuelle Möbel auf Kundenbedürfnisse abgestimmt und Details wie Kantenschutz für Fußablage beim Schuhebinden sowie integrierter Schirmhalter mit dem Schreiner abgestimmt. Projekt von Planung bis Umsetzung betreut.
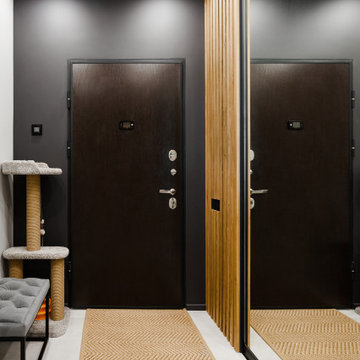
Прихожая со скрытой технической комнатой за зеркальными дверями, в которой расположилась постирочная и кладовка.
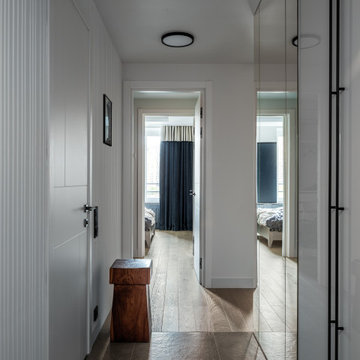
Вид из прихожей в сторону спальни. В прихожей на стене сделали зеркальное панно от пола до потолка, чтоб визуально раздвинуть относительно узкое пространство. При открытых дверях в гардеробную и спальню свет проникает в прихожую, а благодаря зеркалу его становится в 2 раза больше.
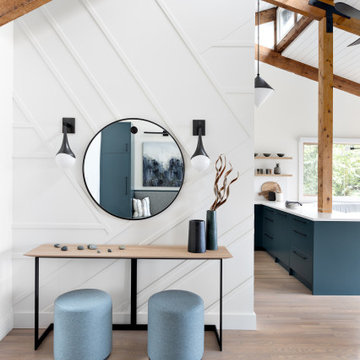
The new owners of this 1974 Post and Beam home originally contacted us for help furnishing their main floor living spaces. But it wasn’t long before these delightfully open minded clients agreed to a much larger project, including a full kitchen renovation. They were looking to personalize their “forever home,” a place where they looked forward to spending time together entertaining friends and family.
In a bold move, we proposed teal cabinetry that tied in beautifully with their ocean and mountain views and suggested covering the original cedar plank ceilings with white shiplap to allow for improved lighting in the ceilings. We also added a full height panelled wall creating a proper front entrance and closing off part of the kitchen while still keeping the space open for entertaining. Finally, we curated a selection of custom designed wood and upholstered furniture for their open concept living spaces and moody home theatre room beyond.
* This project has been featured in Western Living Magazine.
Contemporary Entryway Design Ideas with Panelled Walls
3
