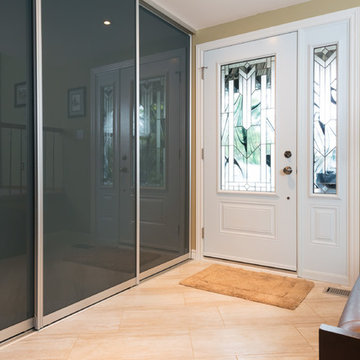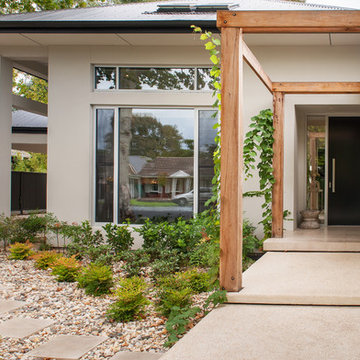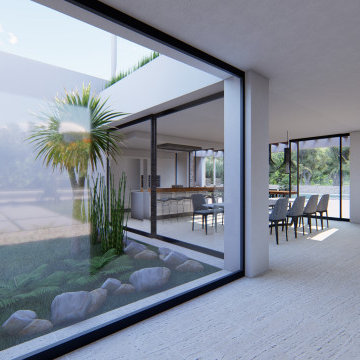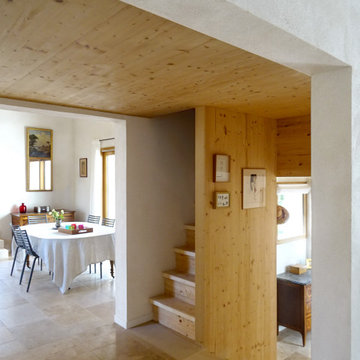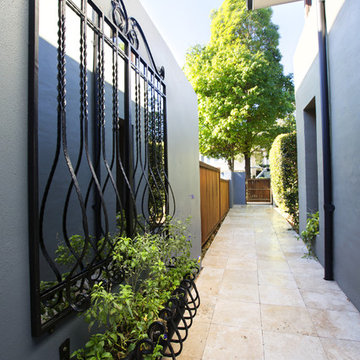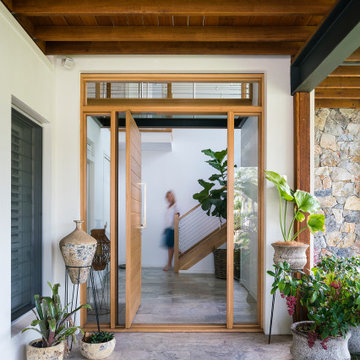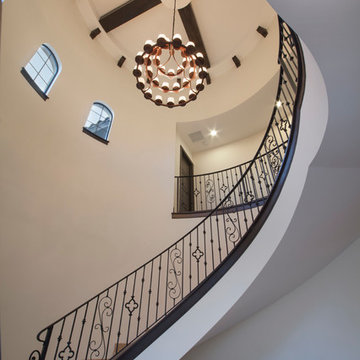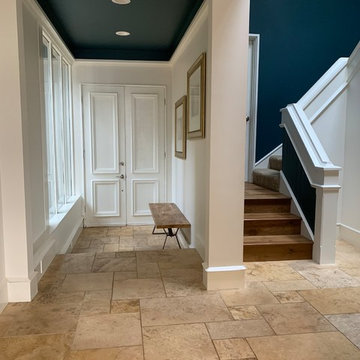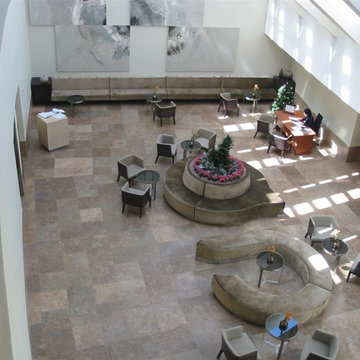Contemporary Entryway Design Ideas with Travertine Floors
Refine by:
Budget
Sort by:Popular Today
101 - 120 of 294 photos
Item 1 of 3
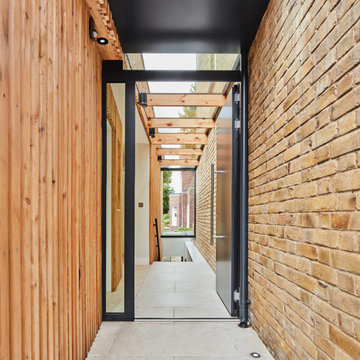
The separation between the existing and the old building is done in a transparent glass link which serves as entrance and corridor to the new house.
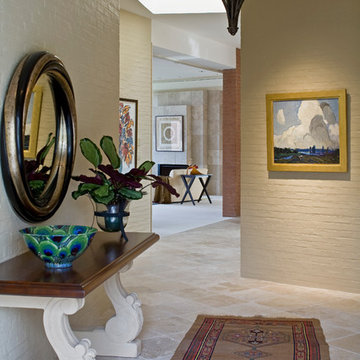
The residence was built in 1980 with brick walls and floors in the main living areas. The exterior brick walls extended into the living areas of the home. The previous owner painted the birck walls in the entry. Travertine tiles were installed on the floors to lighten up the spaces replacing the brick pavers. The travertine tiles start at the front door, continue through out the home to include the powder room, den, dining room, rear entry and kitchen.
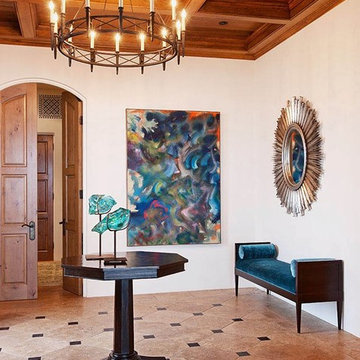
This entry way is the ideal preview to the entire home featuring high wood ceilings, large arched wooden doors, beautiful art and design and most of all amazing interior design.
Interior Design by Cabana Home
Photography by Mark Lohman
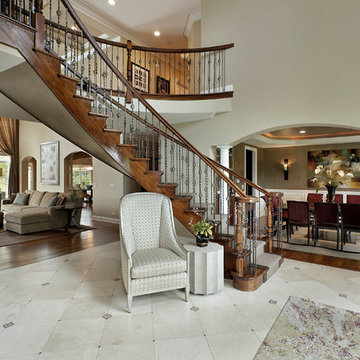
With an open floor plan it is essential to create a cohesive design that flows from room to room. Warm neturals are the common thread from room to room, with accents of grayish blues and green. IEG selected all the finishes and did all the design work for this home when it was under construction.
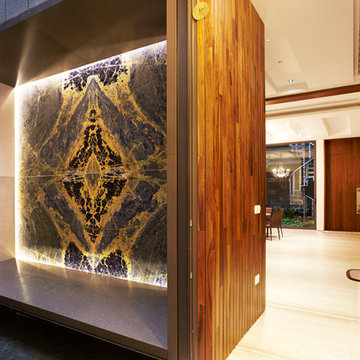
Home Entrance feature wall: Sodalite Blue Marble in Matchbook pattern
All materials & photos by Polybuilding.
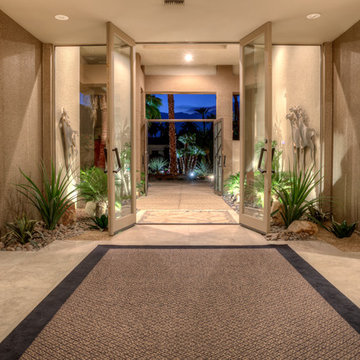
Carlos King Interior Design | Drew Metzger, Photography For info about our work: design@oharainteriors.com
Custom entry - Wallpaper, interior/exterior landscaping to create a statement.
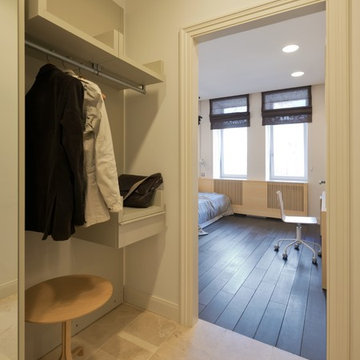
Вид на детскую комнату.
Архитекторы: Сергей Гикало, Александр Купцов, Антон Федулов
Фото: Илья Иванов
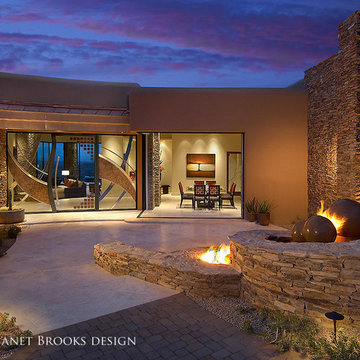
Dramatic entry to a contemporary desert home. The architecture of the home features many radius walls, and the fire and water feature as well as the glass and copper front door leading into the home reflect that style. The glass walls of the dining room pocket out of site, allowing this patio to become a perfect entertaining area.
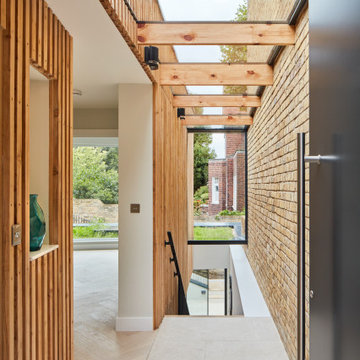
The separation between the existing and the old building is done in a transparent glass link which serves as entrance and corridor to the new house.
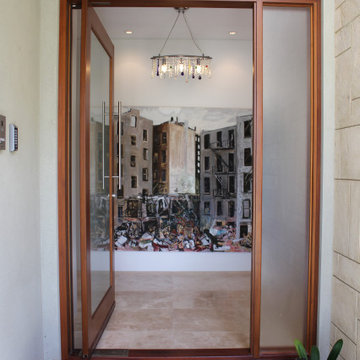
This entry is a joy to walk through. The keyless operation and wide opening afforded by the pivot door makes entering a breeze especially if carrying a load. The frosted glass sidelight contributes to the light inside the house and makes the entry feel generous and welcoming without compromising on privacy.
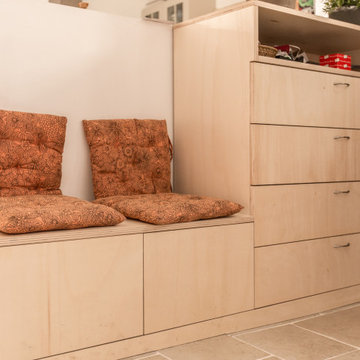
Agencement du meuble d’entrée en contre-plaqué de peuplier identique au meuble traversant qui organise l’espace.
Contemporary Entryway Design Ideas with Travertine Floors
6
