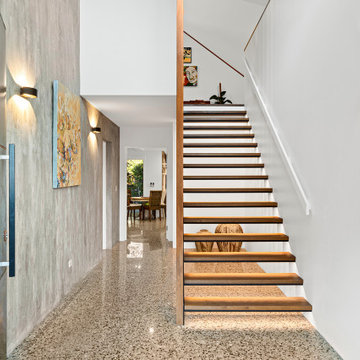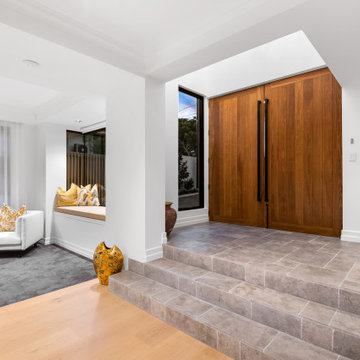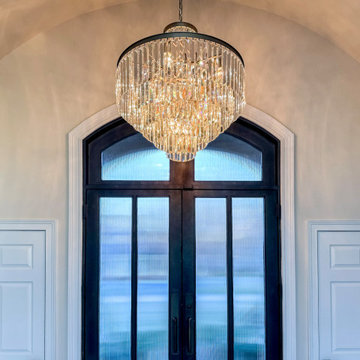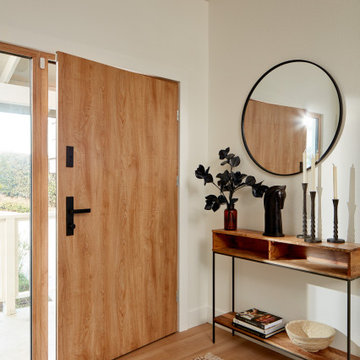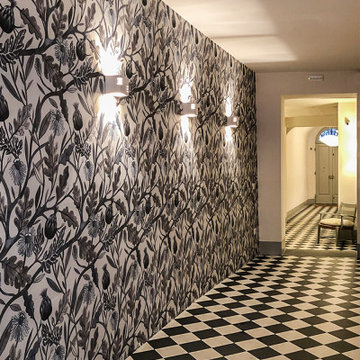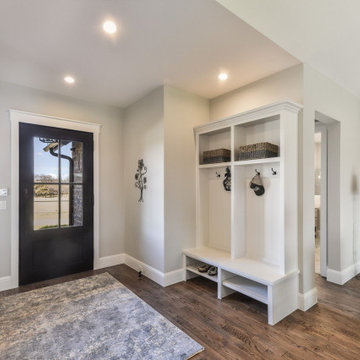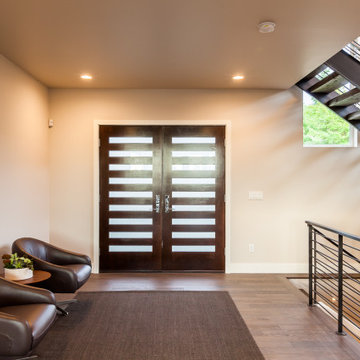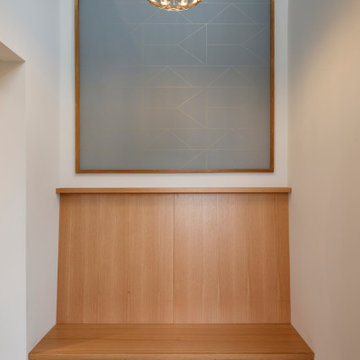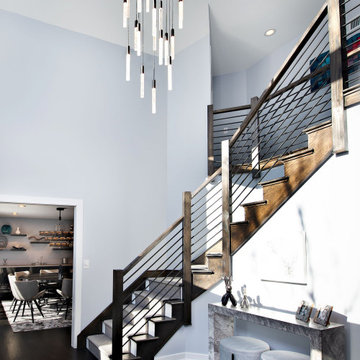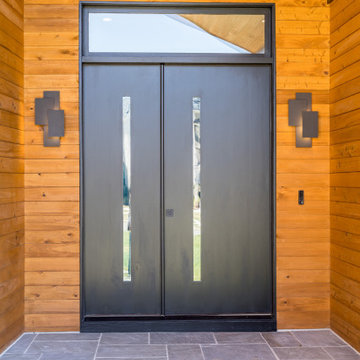Contemporary Entryway Design Ideas with Vaulted
Refine by:
Budget
Sort by:Popular Today
221 - 240 of 290 photos
Item 1 of 3
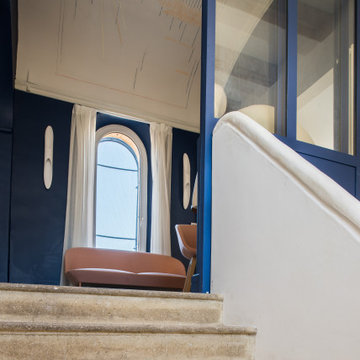
Le grand palier de l'escalier, anciennement une chapelle du couvent disparue lors d'une réhabilitation en 1990 a été aménagé en petit salon. Une verrière a été installée pour maitriser la température de l'espace. Les éléments décoratifs anciens ont été conservés et une fresque graphique crée pour agrémenté le plafond vouté.
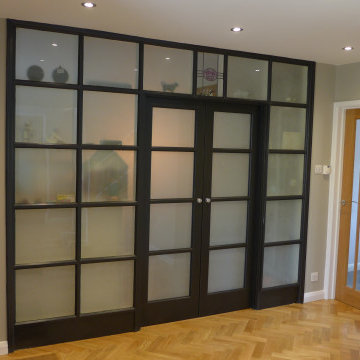
Hallway in box replacing carpet with oak parquet flooring. Arts and Crafts feel created by black joinery and pocket door to separate hall from dining room. Bespoke coat and shoe storage, and great lighting completed the scene.
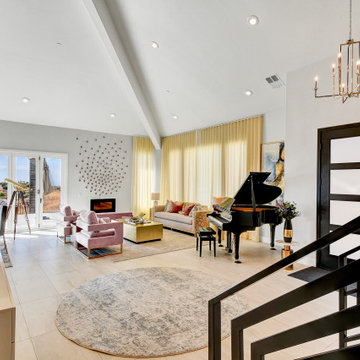
The ambiance throughout is relaxed and the decor is luxurious and vibrant which is to be expected given that the clients were very exquisite and very unique in their lifestyle and love to entertain.

The cantilevered roof draws the eye outward toward an expansive patio and garden, replete with evergreen trees and blooming flowers. An inviting lawn, playground, and pool provide the perfect environment to play together and create lasting memories.
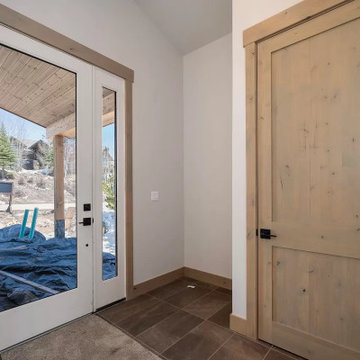
Rocky Mountain Finishes provided the prefinished LP SmartSide siding, soffit, and trim; as well as the Trex composite decking.
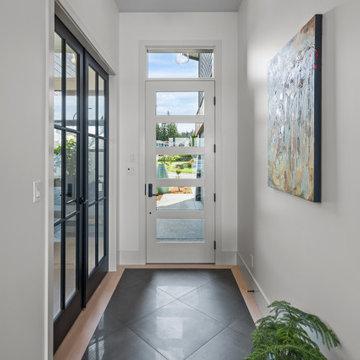
Ocean Bank is a contemporary style oceanfront home located in Chemainus, BC. We broke ground on this home in March 2021. Situated on a sloped lot, Ocean Bank includes 3,086 sq.ft. of finished space over two floors.
The main floor features 11′ ceilings throughout. However, the ceiling vaults to 16′ in the Great Room. Large doors and windows take in the amazing ocean view.
The Kitchen in this custom home is truly a beautiful work of art. The 10′ island is topped with beautiful marble from Vancouver Island. A panel fridge and matching freezer, a large butler’s pantry, and Wolf range are other desirable features of this Kitchen. Also on the main floor, the double-sided gas fireplace that separates the Living and Dining Rooms is lined with gorgeous tile slabs. The glass and steel stairwell railings were custom made on site.
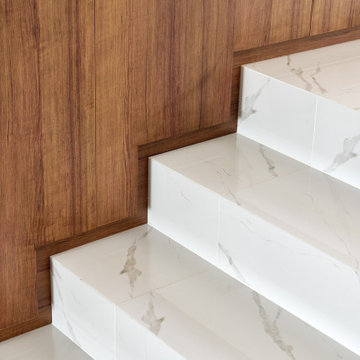
A bold entrance into this home.....
Bespoke custom joinery integrated nicely under the stairs
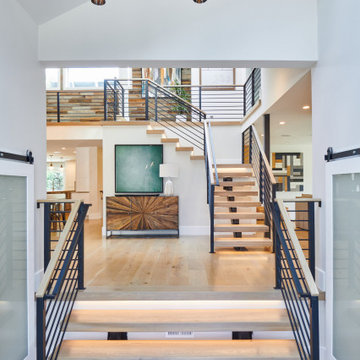
A well lit and open entryway leads to the main stairs and dining room in a welcoming home.
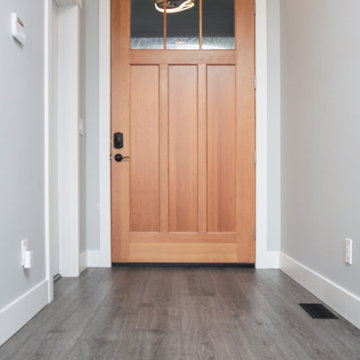
Pure grey. Perfectly complemented by natural wood furnishings or pops of color. A classic palette to build your vision on. With the Modin Collection, we have raised the bar on luxury vinyl plank. The result is a new standard in resilient flooring. Modin offers true embossed in register texture, a low sheen level, a rigid SPC core, an industry-leading wear layer, and so much more.
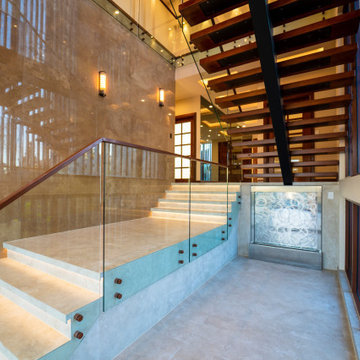
Impressive entry foyer, open to allow light and spaciousness abound. Clever use of a variety of materials to add interest and delineate the different use of space. Can you see the water feature?
Contemporary Entryway Design Ideas with Vaulted
12
