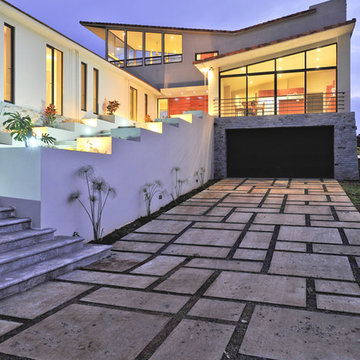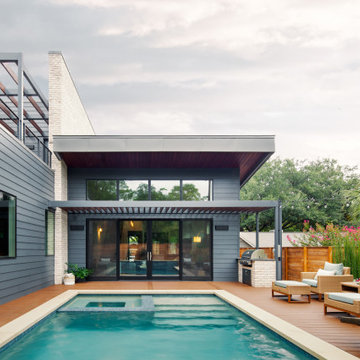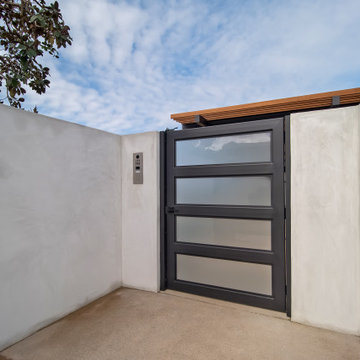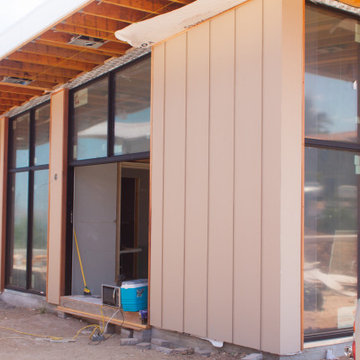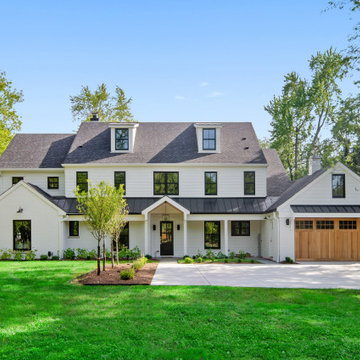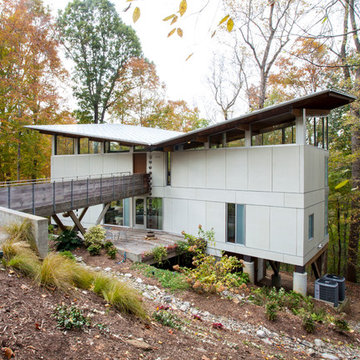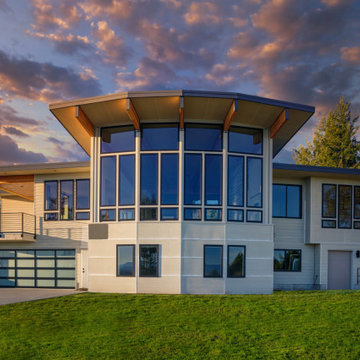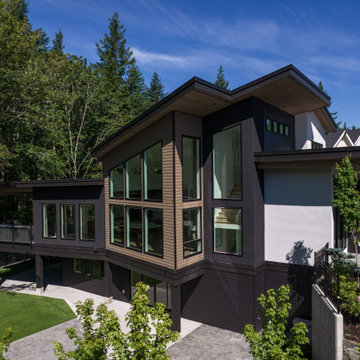Contemporary Exterior Design Ideas with a Butterfly Roof
Refine by:
Budget
Sort by:Popular Today
81 - 100 of 297 photos
Item 1 of 3
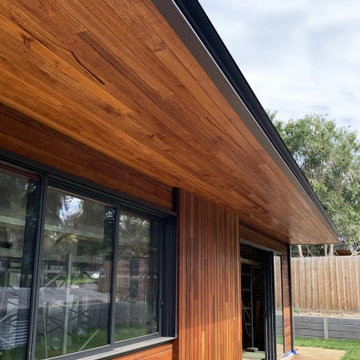
Spotted gum timber has been applied to the soffit lining to create a warm aesthetic.
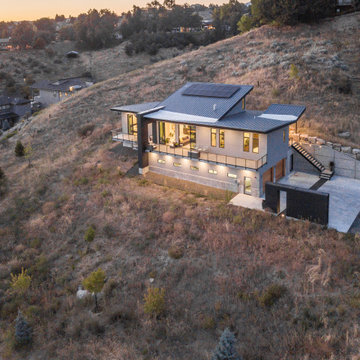
A Modern Contemporary Home in the Boise Foothills. Anchored to the hillside with a strong datum line. This home sites on the axis of the winter solstice and also features a bisection of the site by the alignment of Capitol Boulevard through a keyhole sculpture across the drive.
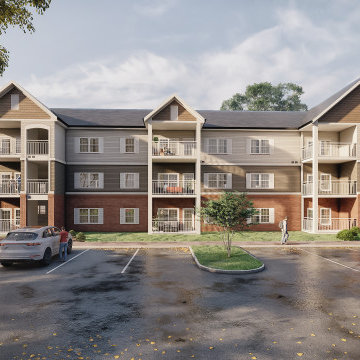
With the help of 3D Exterior Architectural Visualization, You can provide clients with clear and concise images that depict their ideas for the design of a space. This assists clients in decision-making and helps to avoid costly errors.
In this blog post, we will be discussing the 3D Exterior Visualization of Apartments in Orlando, Florida by an architectural design studio. We will be looking at the different images created by the studio and how they helped the client in making decisions about the design of their apartment.
3D Architectural Visualization is a powerful tool that can help you turn your ideas into reality. It allows you to see your project from every angle and make changes before construction even begins.
If you are looking for a 3D architectural design studio that can help you create 3D Visualizations of your project, then look no further than Yantram. We are a leading architectural rendering company that has completed projects all over the world, including in Orlando, Florida.
We would be happy to help you create a 3D Exterior Architectural Visualization of your project. Contact us today to learn more!
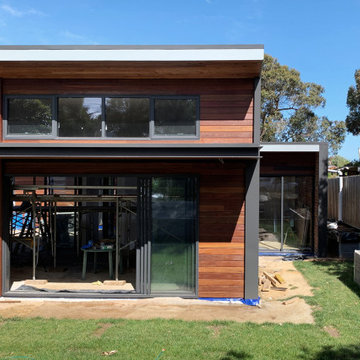
The facade comprises of vertical and horizontal clad spotted gum timber. This is contrasted by the black aluminium window and door frames and PFC veranda.
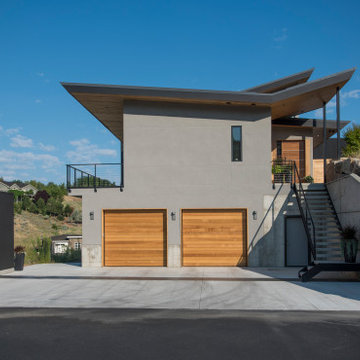
A Modern Contemporary Home in the Boise Foothills. Anchored to the hillside with a strong datum line. This home sites on the axis of the winter solstice and also features a bisection of the site by the alignment of Capitol Boulevard through a keyhole sculpture across the drive.

Our team had to prepare the building for apartment rental. We have put a lot of work into making the rooms usable with a modern style finish and plenty of space to move around.
Check out the gallery to see the results of our work!

A contemporary duplex that has all of the contemporary trappings of glass panel garage doors and clean lines, but fits in with more traditional architecture on the block. Each unit has 3 bedrooms and 2.5 baths as well as its own private pool.
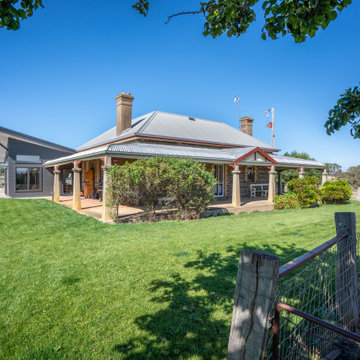
An historic bluestone farmstead dating back to the 1870s has been in the same family for generations. The expansive property boasts the Victorian Pyrenees mountains as a backdrop. The bluestone for the walls was quarried from the property not more than 500m away. Over the time numerous interventions and alterations have been made but with the core square footprint of the home and hipped galvanised iron roof have remained in-tact. A veranda was added much later, first with a concave corrugated iron roof with timber posts, and then later replaced with a bull-nose roof profile with fluted concrete pillars as supports, on all four sides of the home.
Despite the obvious beauty and priceless historical value of such a dwelling, the design simply does not lend itself to producing and retaining warmth through our long and dark Central Victorian winters. With the need to accommodate an every growing family and the practicalities of day to day farm-life, our solution was to create a completely new addition which would sit beside and touch the bluestone, but not engulf it. When I approach the home from the lengthy dirt driveway I want to see and appreciate the old existing building and also recognize that there is quite obviously a modern addition beside it.
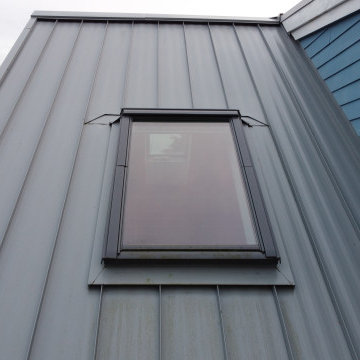
Installed brand new metal roof on this Seattle home - custom colors and panels
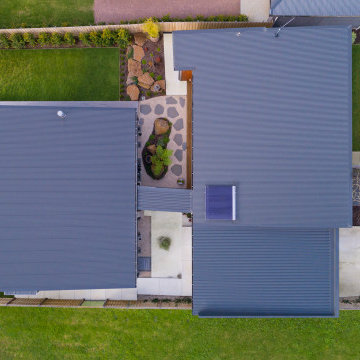
Radial Timbers Silvertop Ash shiplap
Adbri concrete bricks in onyx with matching mortar, flush
Modwood decking
Aluminium windows & doors
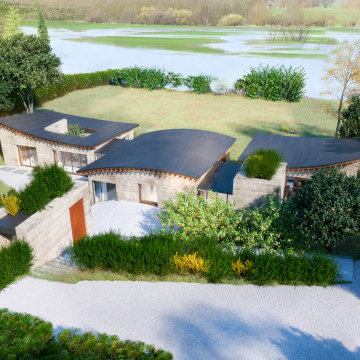
Roof level showing the full extent of this self build house in open countryside adjacent to the Lugg valley. The arrival area has space for cars and from here guests can move to the lower levels to the entrance space.
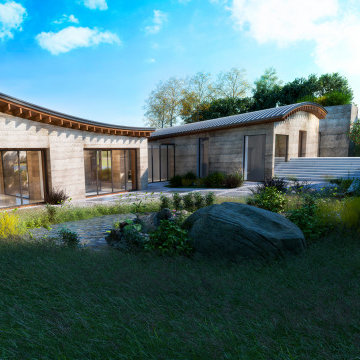
The self build house has access to gardens all around the site. This pond space is a wet land garden and is a balancing pond to absorb the run off from the roof to capture rainfall from the site. The water is used for irrigation and support of bio-diversity on the site.
Contemporary Exterior Design Ideas with a Butterfly Roof
5
