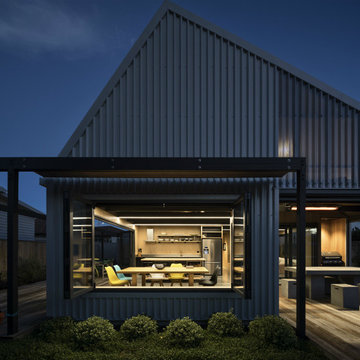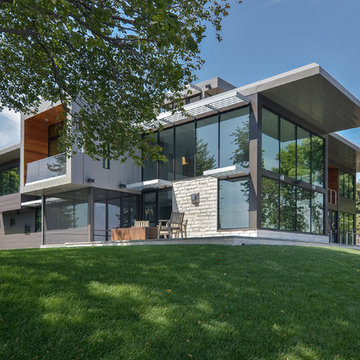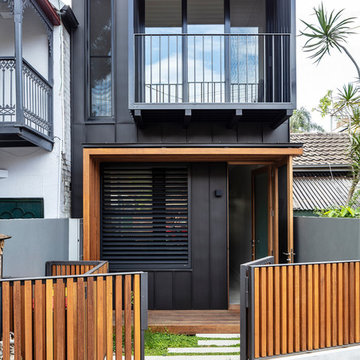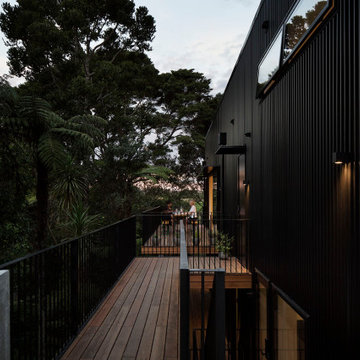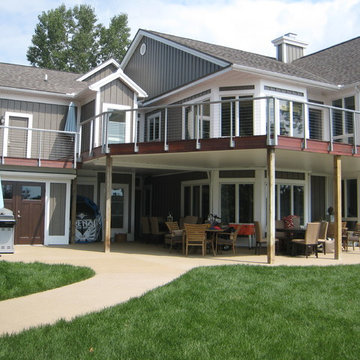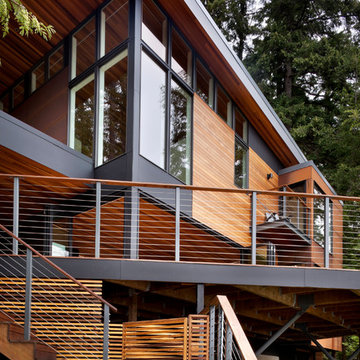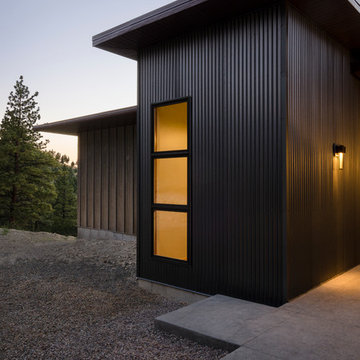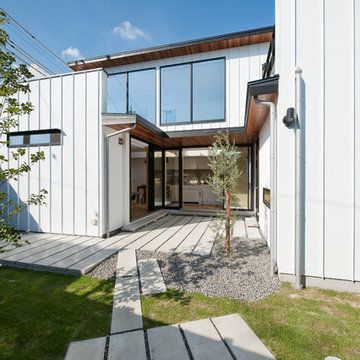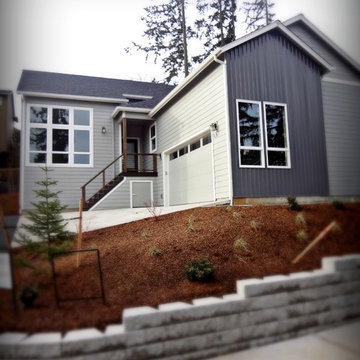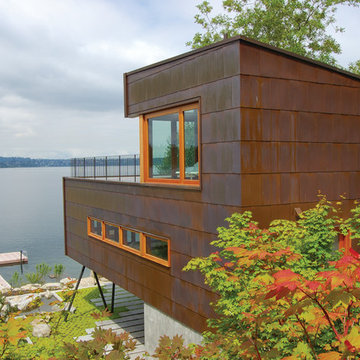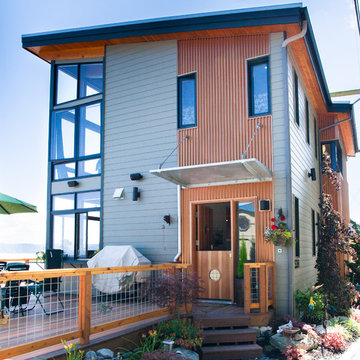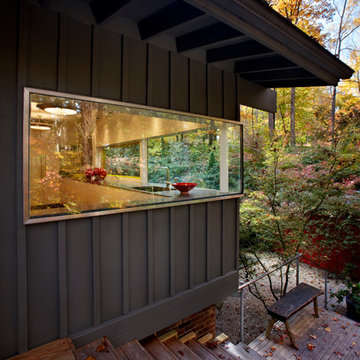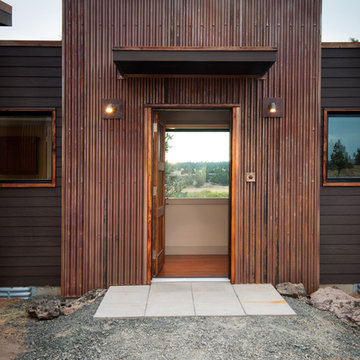Contemporary Exterior Design Ideas with Metal Siding
Refine by:
Budget
Sort by:Popular Today
241 - 260 of 3,888 photos
Item 1 of 3
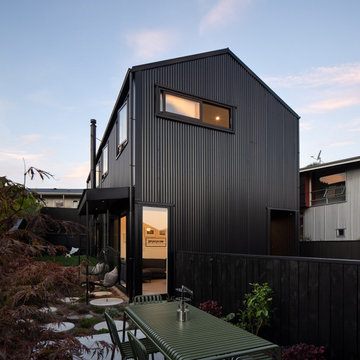
This house in Grey Lynn was design by Rogan Nash Architects. From a distance the house sits like a blackbird atop a hill, watching and waiting (a nod to the legend of Maui and Tieke): with its black vertical sheet metal corrugate cladding and matching black aluminium joinery. The profile of the house is an elegant gable which peers through the surrounding urban landscape. This was an important trick to the design: how to shimmy itself into a small site in a much beloved Auckland suburb of Grey Lynn. It seems settled into its busy neighbourhood. It is different and in happy contrast to the other buildings which are all dancing together “Under a Surrey Crescent Moon”.
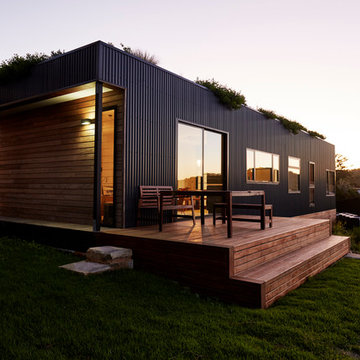
Beyond ArchiBlox’s speedy construction time of 6 weeks, prefab suited the clients desire to tread lightly on the land with the Avalon House project.
With modular building the impact on the surrounding environment is heavily reduced during construction. The dwelling is outfitted with a number of green features, including a living roof that minimises rainwater runoff and solar penetration. The green roof also acts as a thermal mass, an east-west orientation that allows cross-ventilation.
Avalon House is beautifully wrapped in FSC certified external blackbutt hardwood timber milled from sustainably forestry methods and Colorbond corrugated iron – marine grade. By fabricating off-site, ArchiBlox also had careful control over material usage with minimal wastage.
Tom Ross and Michael Wickham
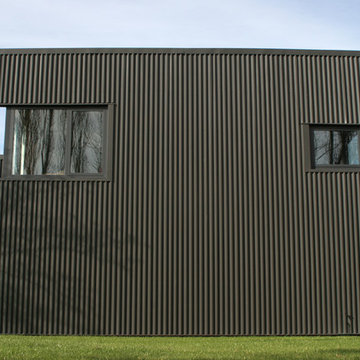
This project for a weekend retreat, replaced a cold, damp 1970s dwelling on the outskirts of Rangiora. The clients had a specific brief for a raised courtyard.
A collection of forms, diff erentiating living, sleeping and garage were developed
around this courtyard. Coloursteel, plywood and steel frames made reference to the surrounding farm buildings. The dark colours enable the home to recede into its rural environment, while generous north facing glass opens the house to expansive views.
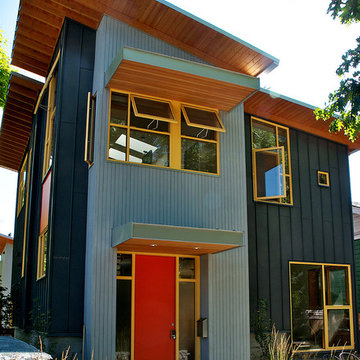
Part urban cabin, part neighbourhood intervention, the 1,600-square-foot house and its younger sibling, a 400-square-foot laneway home, read like residential installation art. Featuring Slate-Grey pre painted steel standing seam wall panels by Ace Copper
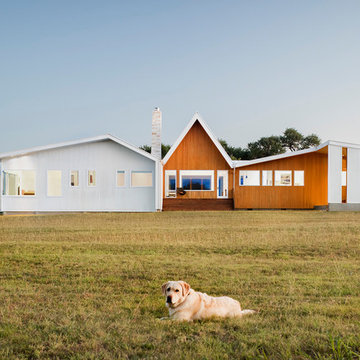
Particular attention was paid to creating spaces that would enable hosting large groups of friends and family, blurring the line between indoor and outdoor space. The stark white aluminum cladding is broken at various intervals by warm cypress siding that defines a series of rooms outside the house.
Photo by Paul Finkel | Piston Design
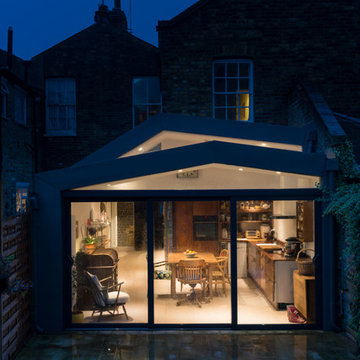
By adding some clever imaginative thought to the shape of this roof, this rear kitchen extension has been transformed into a space of a visual delight that is constantly changing with the light and seasons, creating an amazing living environment
Contemporary Exterior Design Ideas with Metal Siding
13
