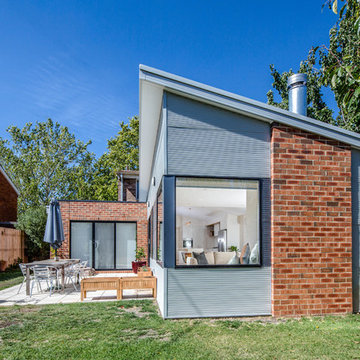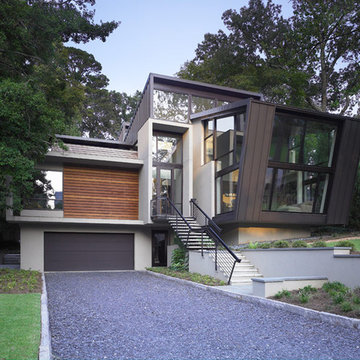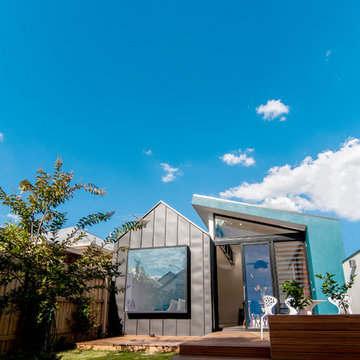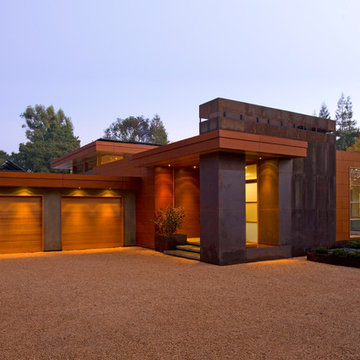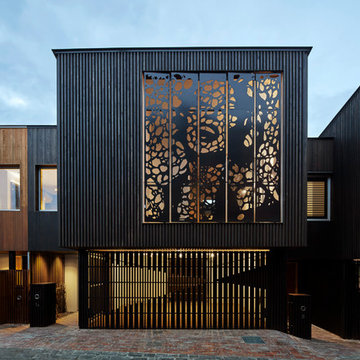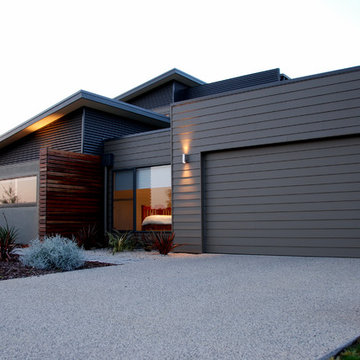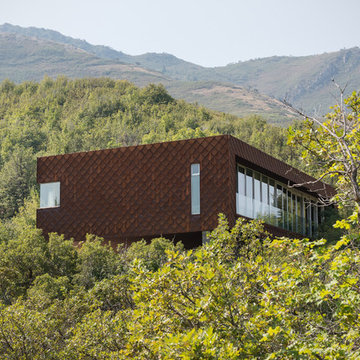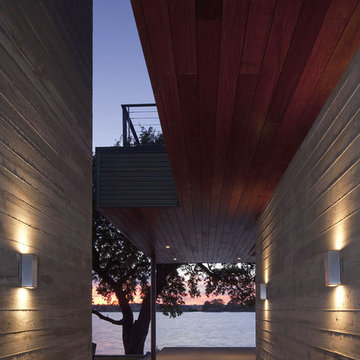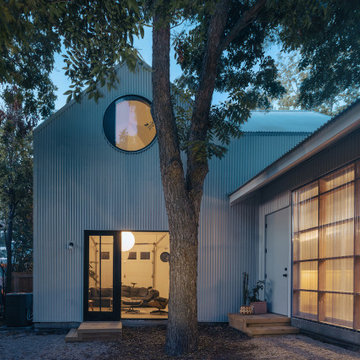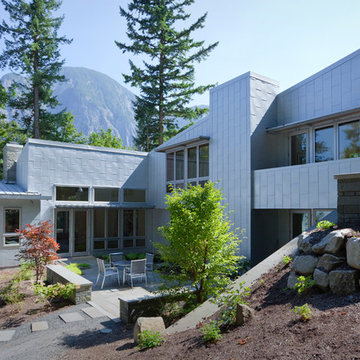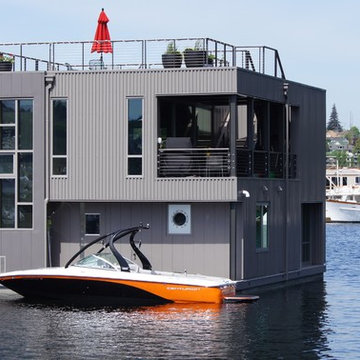Contemporary Exterior Design Ideas with Metal Siding
Refine by:
Budget
Sort by:Popular Today
121 - 140 of 3,875 photos
Item 1 of 3
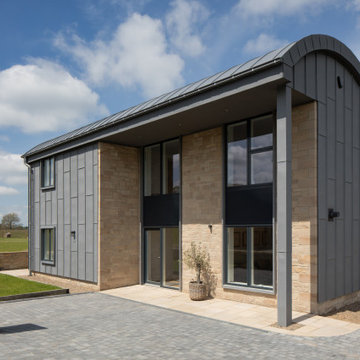
New build in the shape of a Dutch Barn, with zinc cladding and Northumberland sand stone to exterior. This is built to a very high specification. Virtually every room offers far reaching views. An absolute jewel.
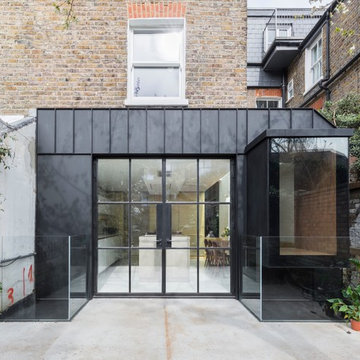
Kitchen Architecture bulthaup b3 furniture in clay, kaolin and a bespoke brass finish with a walnut bar.
Architect: simonastridge.com
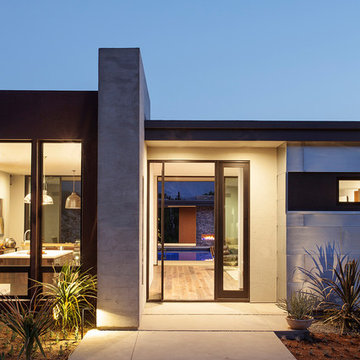
Modern Home Interior and Exterior, featuring clean lines, textures, colors and simple design with floor to ceiling windows. Hardwood, slate, and porcelain floors, all natural materials that give a sense of warmth throughout the spaces. Some homes have steel exposed beams and monolith concrete and galvanized steel walls to give a sense of weight and coolness in these very hot, sunny Southern California locations. Kitchens feature built in appliances, and glass backsplashes. Living rooms have contemporary style fireplaces and custom upholstery for the most comfort.
Bedroom headboards are upholstered, with most master bedrooms having modern wall fireplaces surounded by large porcelain tiles.
Project Locations: Ojai, Santa Barbara, Westlake, California. Projects designed by Maraya Interior Design. From their beautiful resort town of Ojai, they serve clients in Montecito, Hope Ranch, Malibu, Westlake and Calabasas, across the tri-county areas of Santa Barbara, Ventura and Los Angeles, south to Hidden Hills- north through Solvang and more.
Modern Ojai home designed by Maraya and Tim Droney
Patrick Price Photography.
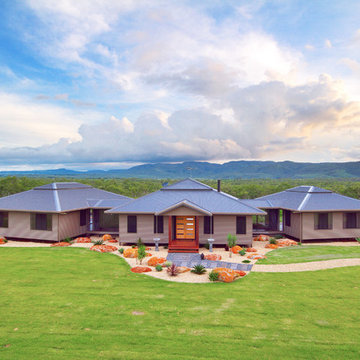
'Famers Oasis' by EDR Building Designs is a modern farm house in Tropical North Queensland and is multi BDAQ Award Winner
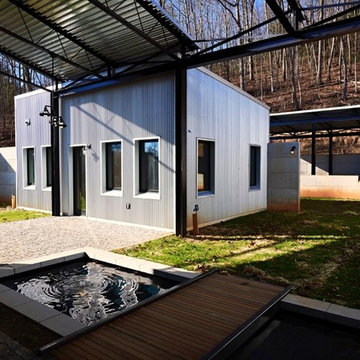
Winter view from inside the main living pod, looking northwest through the walled courtyard over the water feature to the Outdoor Kitchen area. East and West Flex pods frame the view and sit 25'-0" away across teh granite pavers. All windows are Clad Ultimate Push-out casement by Marvin, and Swing Doors are also Clad Ultimate Swing by Marvin. Cladding is 20 gauge corrugated galvalume metal. Courtyard structure is all heavy guage steel frame and trusses with corrugated metal roof. Courtyard pavers and water feature coping are rough cut and smooth cut granite, respectively. Bridge is made with steel frame and Kumara wood deck tiles by Bison.
Photo by Bryan Willy Phtographer
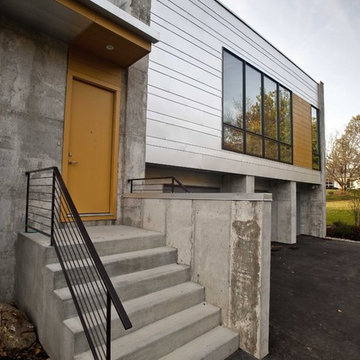
Construction by The ReDevelopment Group Inc. - www.redev.net
Architecture by Demerly Architects - www.demerlyarchitects.com
Photo by Chris Bucher - www.chrisbucher.com
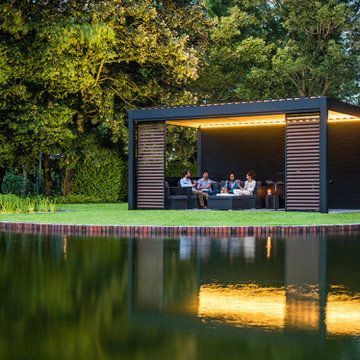
Beautiful and modern motorized pergolas. California and Arizona Pergolas for outdoor living spaces. Contact VantageVue Today to get more details about the Camargue Motorized Pergola.
Contemporary Exterior Design Ideas with Metal Siding
7
