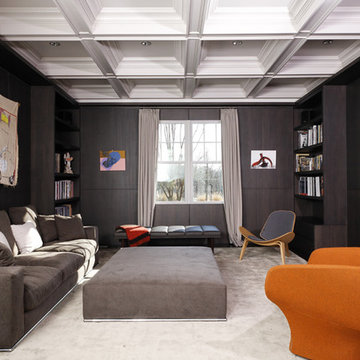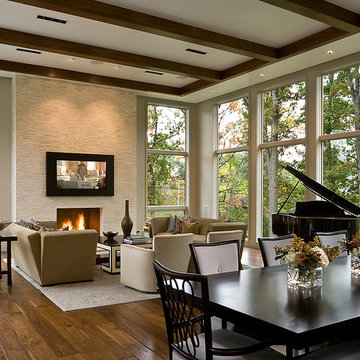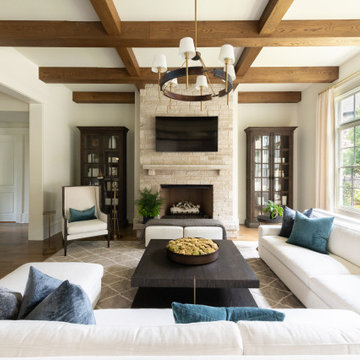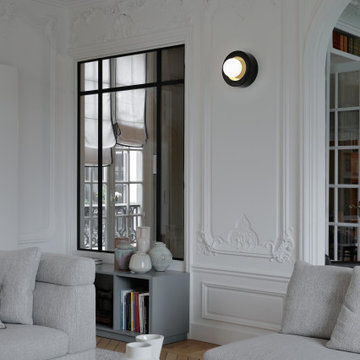Contemporary Family Room Design Photos
Refine by:
Budget
Sort by:Popular Today
41 - 60 of 12,501 photos
Item 1 of 3
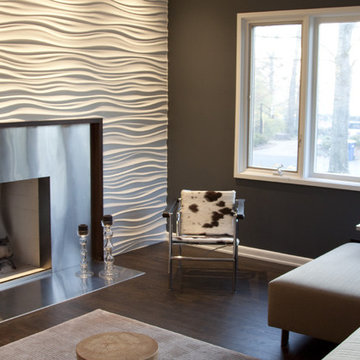
When we started the project, this room had a masonry fireplace and a pass through to a front living room. Designer Matt Harris called for the pass through to be filled, and the fireplace wrapped in stainless steel and modularArts panels–a product we had not used before.
After building the new fireplace wall, and installing the steel surround and floor hearth, we built a custom white oak TV/AV cabinet enclosure. The owner’s furniture and artwork added the perfect finishing touches to the room.

Builder: John Kraemer & Sons, Inc. - Architect: Charlie & Co. Design, Ltd. - Interior Design: Martha O’Hara Interiors - Photo: Spacecrafting Photography
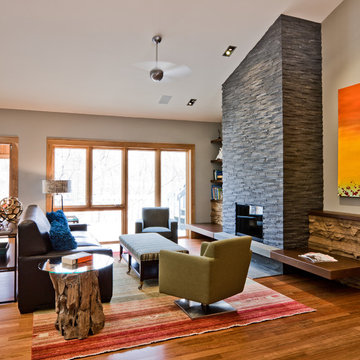
Opposite the red birch wall in this Minnesota interior designed home is a stacked slate fireplace. Floating benches flanking the hearth, accentuates the horizontal line. Minneapolis Interior Designer, Brandi Hagen used natureal materials to add warmth to the space, despite the room’s high, vaulted ceilings.
To read more about this project, click the following link:
http://eminentid.com/featured-work/newly-remodeled-home-contemporary-retro/case_study
Architects: Peterssen/Keller Architecture
Contractor: Streeter & Associates

This new family room with wood vaulted ceiling and wood look floating hearth pops with tiger print mod wallpaper in black and gold offsetting the black brick of the fireplace and sliding doors
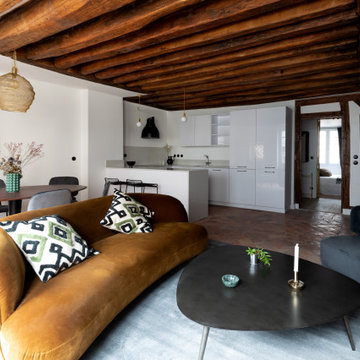
Rénovation d'un appartement de 60m2 sur l'île Saint-Louis à Paris. 2019
Photos Laura Jacques
Design Charlotte Féquet
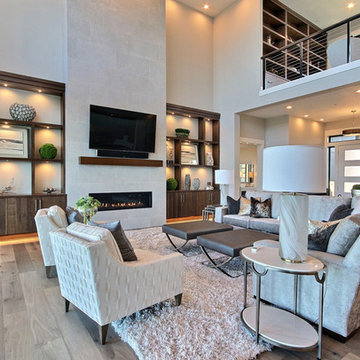
Named for its poise and position, this home's prominence on Dawson's Ridge corresponds to Crown Point on the southern side of the Columbia River. Far reaching vistas, breath-taking natural splendor and an endless horizon surround these walls with a sense of home only the Pacific Northwest can provide. Welcome to The River's Point.

A view of the home's great room with wrapping windows to offer views toward the Cascade Mountain range. The gas ribbon of fire firebox provides drama to the polished concrete surround
Contemporary Family Room Design Photos
3
