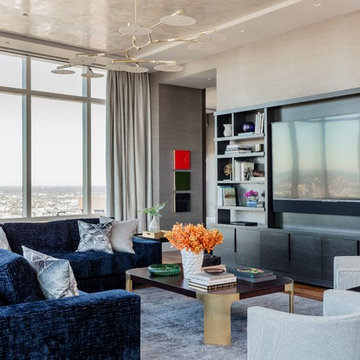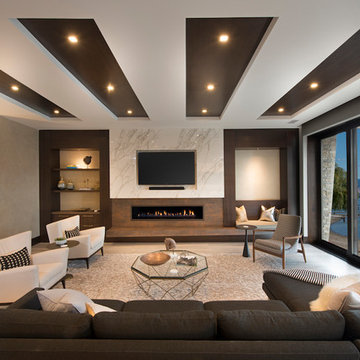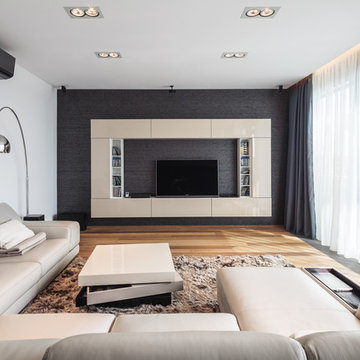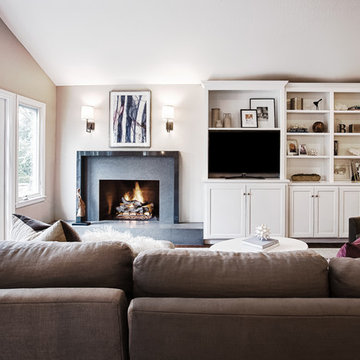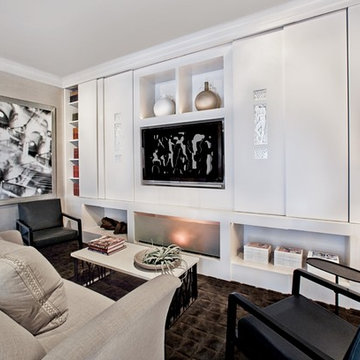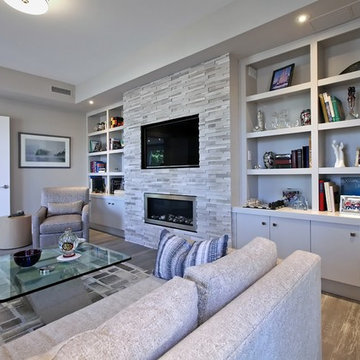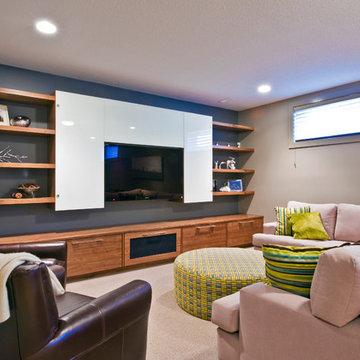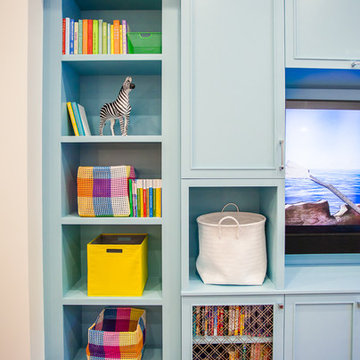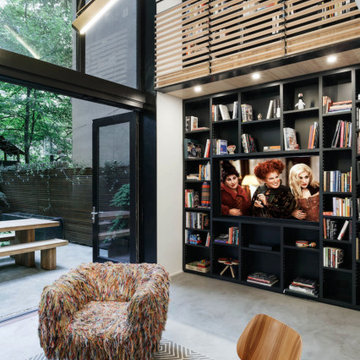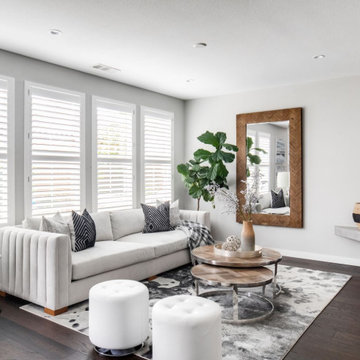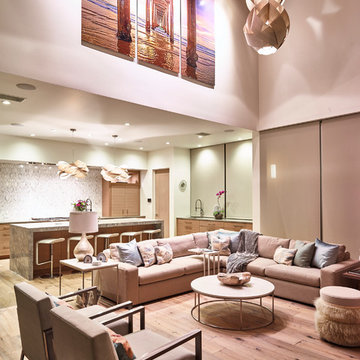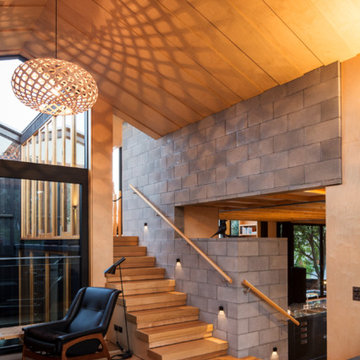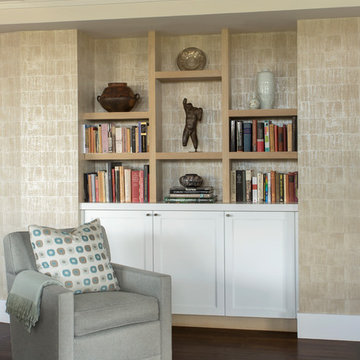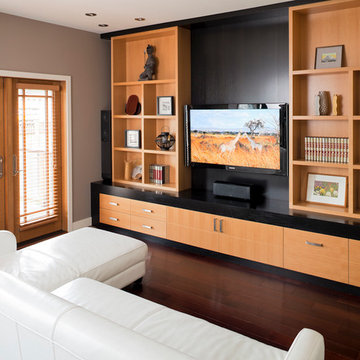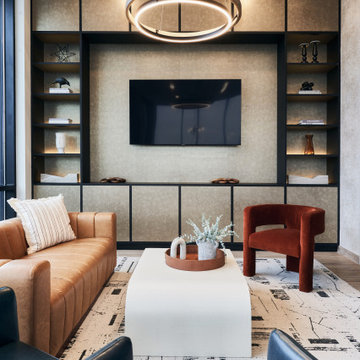Contemporary Family Room Design Photos with a Built-in Media Wall
Refine by:
Budget
Sort by:Popular Today
81 - 100 of 3,787 photos
Item 1 of 3
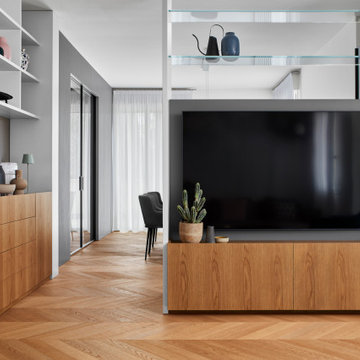
Il living, molto lungo, è stato diviso in due parti da un grande elemento di arredo bi-facciale, che verso il lato dei divani funge da mobile tv, dotato di contenitore in legno per riporre consolle di gioco e multimedia, verso il lato tavolo da pranzo è un mobile per contenere piatti e bicchieri. Questo grande arredo mantiene la sua leggerezza grazie alle mensole vetrate, posizionate nella sua parte alta, che consentono la comunicazione tra gli spazi.
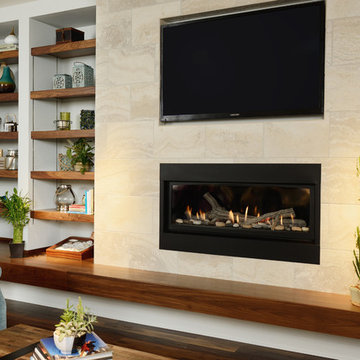
The focal point wall was carefully planned with a wide fireplace in the center and a beautiful, thick walnut floating bench in front of it and carrying all the way to the wall on the left- adding an unexpected asymmetry to the space. The left side mimics the walnut floating shelves to display the family’s photos and accessories. The entire fireplace wall is surrounded with a cream and beige, neutral tile laid in a horizontal brick pattern. The large flat screen is carefully inset framed above the fireplace and this wall has become a contemporary pop for this room and home; perfectly opposing the farmhouse kitchen on the opposite wall. Designed and built by Terramor Homes in Raleigh, NC.
Photography: M. Eric Honeycutt
Contemporary Family Room Design Photos with a Built-in Media Wall
5
