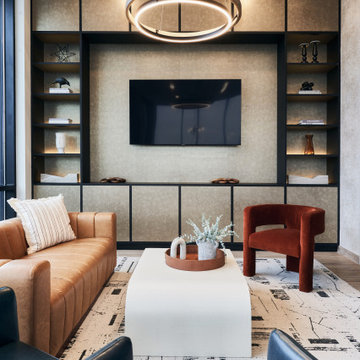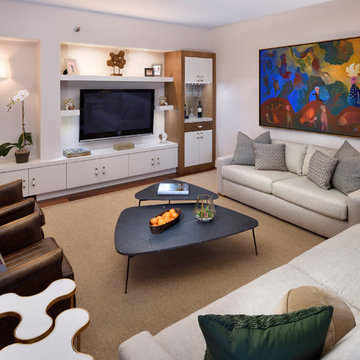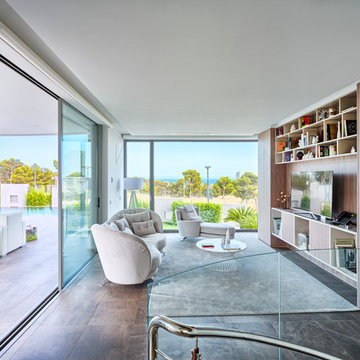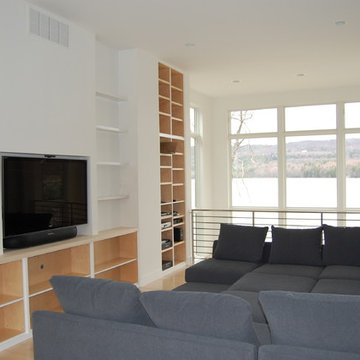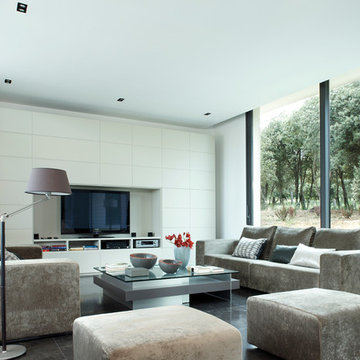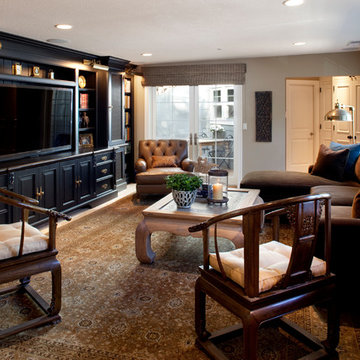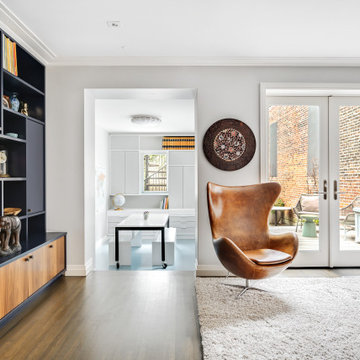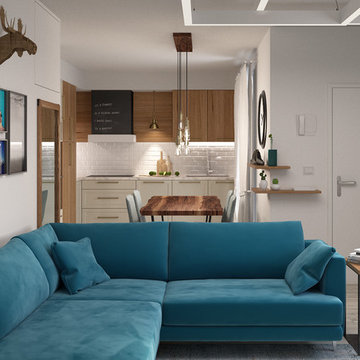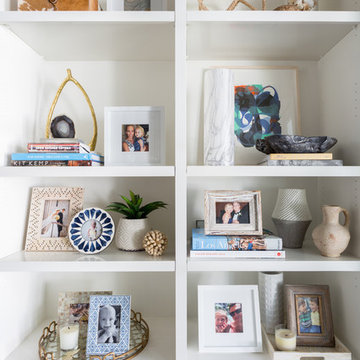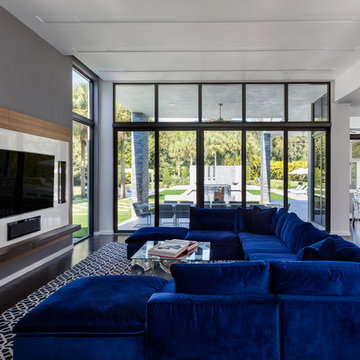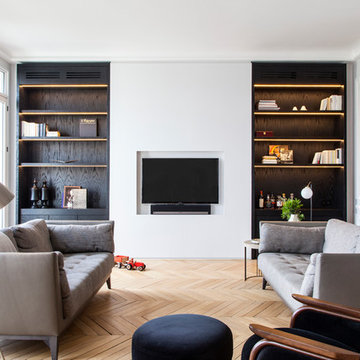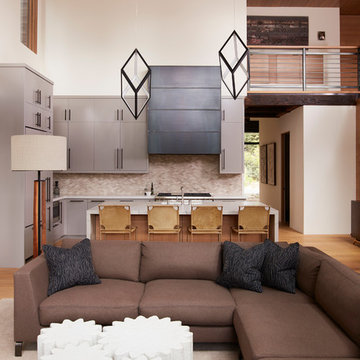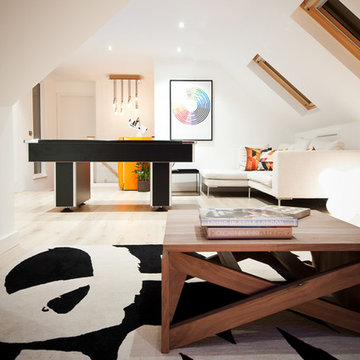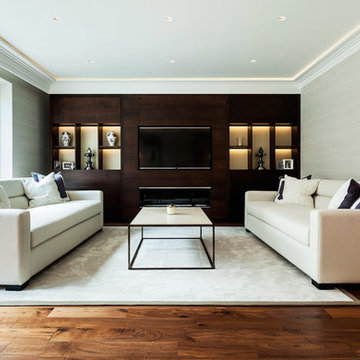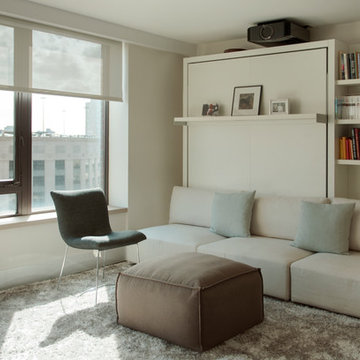Contemporary Family Room Design Photos with a Built-in Media Wall
Refine by:
Budget
Sort by:Popular Today
101 - 120 of 3,782 photos
Item 1 of 3
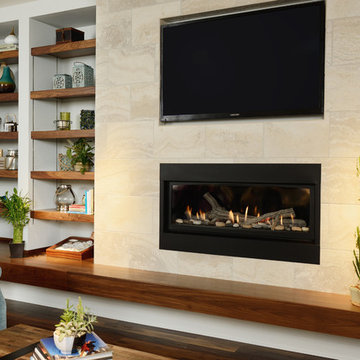
The focal point wall was carefully planned with a wide fireplace in the center and a beautiful, thick walnut floating bench in front of it and carrying all the way to the wall on the left- adding an unexpected asymmetry to the space. The left side mimics the walnut floating shelves to display the family’s photos and accessories. The entire fireplace wall is surrounded with a cream and beige, neutral tile laid in a horizontal brick pattern. The large flat screen is carefully inset framed above the fireplace and this wall has become a contemporary pop for this room and home; perfectly opposing the farmhouse kitchen on the opposite wall. Designed and built by Terramor Homes in Raleigh, NC.
Photography: M. Eric Honeycutt

Living Room:
Our customer wanted to update the family room and the kitchen of this 1970's splanch. By painting the brick wall white and adding custom built-ins we brightened up the space. The decor reflects our client's love for color and a bit of asian style elements. We also made sure that the sitting was not only beautiful, but very comfortable and durable. The sofa and the accent chairs sit very comfortably and we used the performance fabrics to make sure they last through the years. We also wanted to highlight the art collection which the owner curated through the years.
Kithen:
We enlarged the kitchen by removing a partition wall that divided it from the dining room and relocated the entrance. Our goal was to create a warm and inviting kitchen, therefore we selected a mellow, neutral palette. The cabinets are soft Irish Cream as opposed to a bright white. The mosaic backsplash makes a statement, but remains subtle through its beige tones. We selected polished brass for the hardware, as well as brass and warm metals for the light fixtures which emit a warm and cozy glow.
For beauty and practicality, we used quartz for the working surface countertops and for the island we chose a sophisticated leather finish marble with strong movement and gold inflections. Because of our client’s love for Asian influences, we selected upholstery fabric with an image of a dragon, chrysanthemums to mimic Japanese textiles, and red accents scattered throughout.
Functionality, aesthetics, and expressing our clients vision was our main goal.
Photography: Jeanne Calarco, Context Media Development
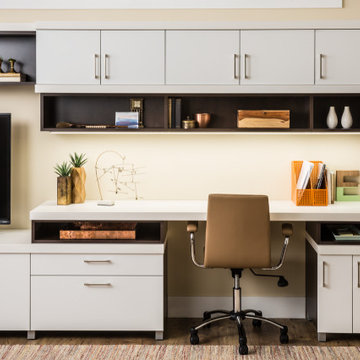
Sit back, relax, and enjoy the show in an Inspired living room! Customized to perfection, you'll have the best place for to store all of your tech, books, and most importantly that flat-screen TV.
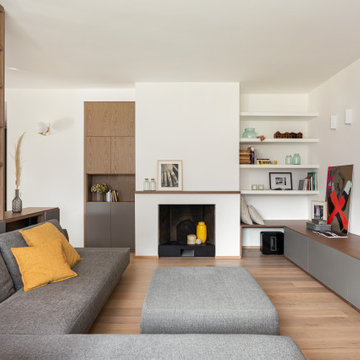
La sala da pranzo, tra la cucina e il salotto è anche il primo ambiente che si vede entrando in casa. Un grande tavolo con piano in vetro che riflette la luce e il paesaggio esterno con lampada a sospensione di Vibia.
Un mobile libreria separa fisicamente come un filtro con la zona salotto dove c'è un grande divano ad L e un sistema di proiezione video e audio.
I colori come nel resto della casa giocano con i toni del grigio e elemento naturale del legno,
Contemporary Family Room Design Photos with a Built-in Media Wall
6
