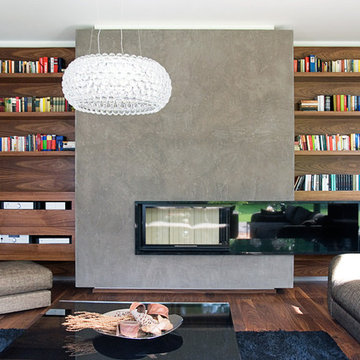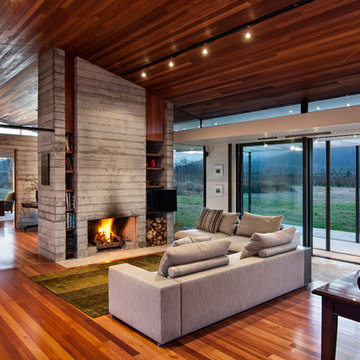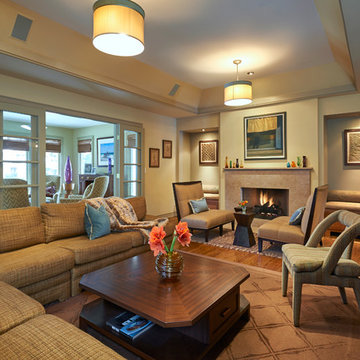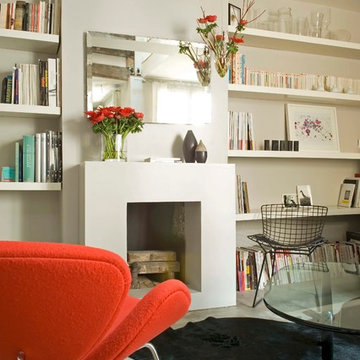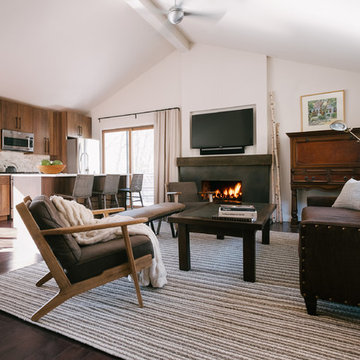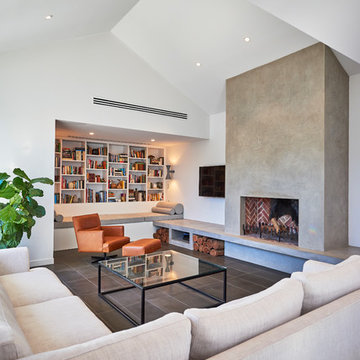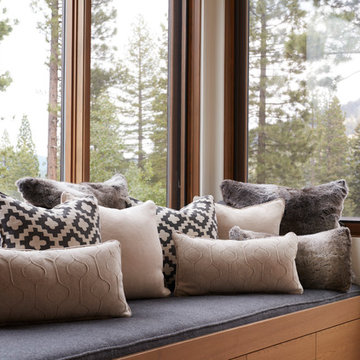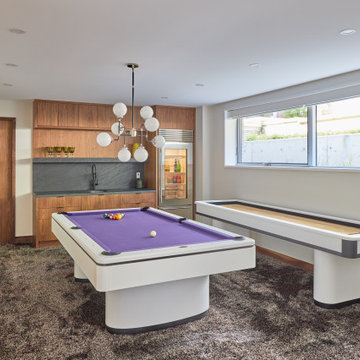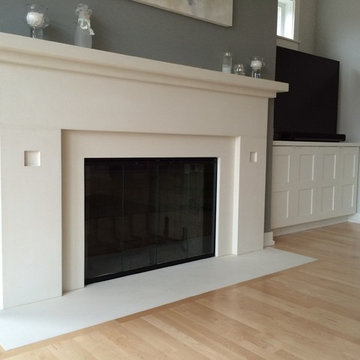Family Room
Refine by:
Budget
Sort by:Popular Today
1 - 20 of 641 photos
Item 1 of 3

Open Kids' Loft for lounging, studying by the fire, playing guitar and more. Photo by Vance Fox
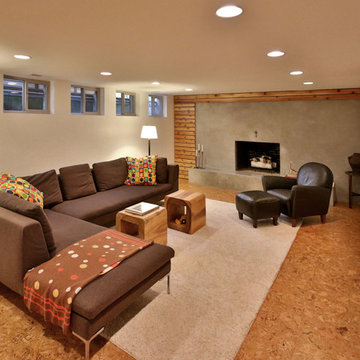
2222 NE STANTON ST, PORTLAND OR
Our team represented the Seller in the sale of this property.
Staging services provided by Spade & Archer Design Agency.
THE DETAILS
MID-CENTURY MODERN
One-of-a-kind home in the heart of Irvington. NW modern architecture with luxury finishes throughout. The wide open layout is an entertainer's dream. The living room is anchored by a custom fireplace & opens to an outside balcony. The Zen master suite features a spa like bath, great closets & built-ins. Unique modernism meets eco-friendly functionality.
Contact us for more information about this neighborhood and a list of available properties contact us via email at info@danagriggs.com or by visiting our website at www.DanaGriggs.com

Family room has an earthy and natural feel with all the natural elements like the cement side table, moss wall art and fiddle leaf fig tree to pull it all together

Family Room with shiplap detail, painted beams, precast concrete fire place and dry stack stone accent surround

Contemporary Family Room design with vaulted, beamed ceilings, light sectional, teal chairs and holiday decor.
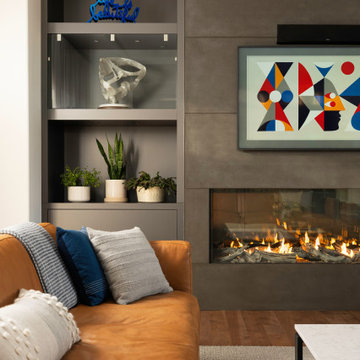
Rodwin Architecture & Skycastle Homes
Location: Boulder, Colorado, USA
Interior design, space planning and architectural details converge thoughtfully in this transformative project. A 15-year old, 9,000 sf. home with generic interior finishes and odd layout needed bold, modern, fun and highly functional transformation for a large bustling family. To redefine the soul of this home, texture and light were given primary consideration. Elegant contemporary finishes, a warm color palette and dramatic lighting defined modern style throughout. A cascading chandelier by Stone Lighting in the entry makes a strong entry statement. Walls were removed to allow the kitchen/great/dining room to become a vibrant social center. A minimalist design approach is the perfect backdrop for the diverse art collection. Yet, the home is still highly functional for the entire family. We added windows, fireplaces, water features, and extended the home out to an expansive patio and yard.
The cavernous beige basement became an entertaining mecca, with a glowing modern wine-room, full bar, media room, arcade, billiards room and professional gym.
Bathrooms were all designed with personality and craftsmanship, featuring unique tiles, floating wood vanities and striking lighting.
This project was a 50/50 collaboration between Rodwin Architecture and Kimball Modern
1



