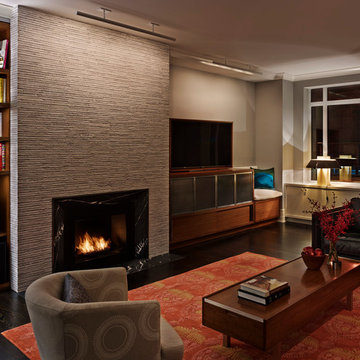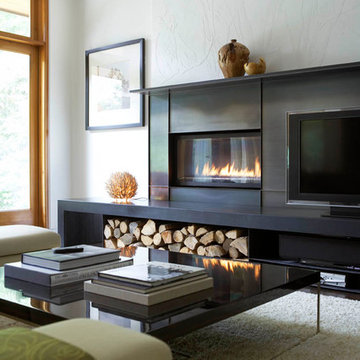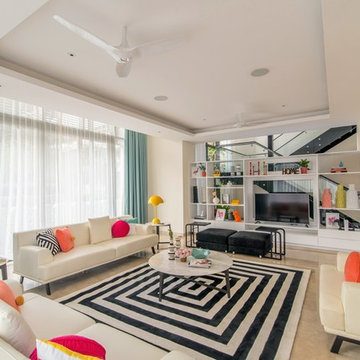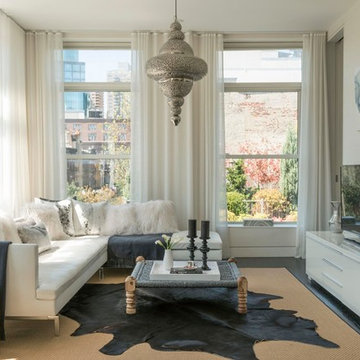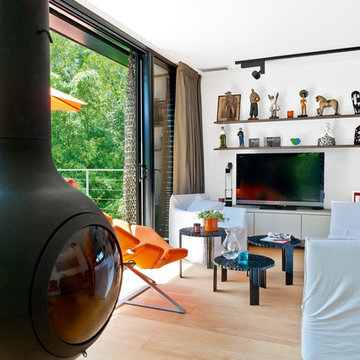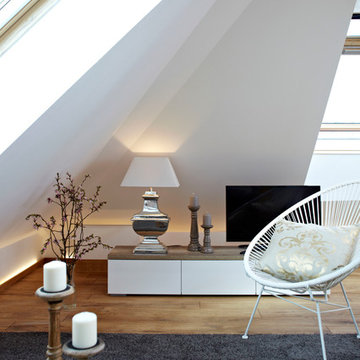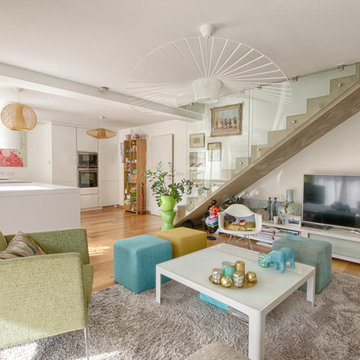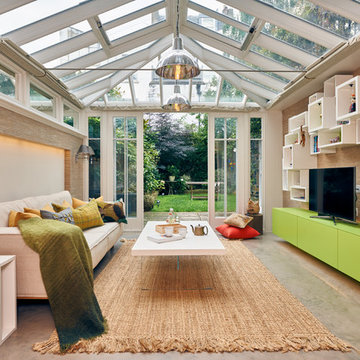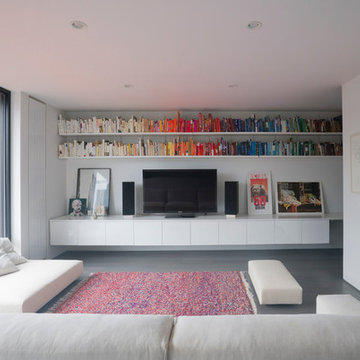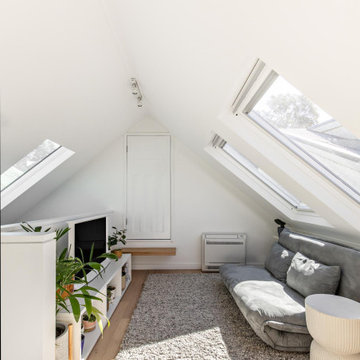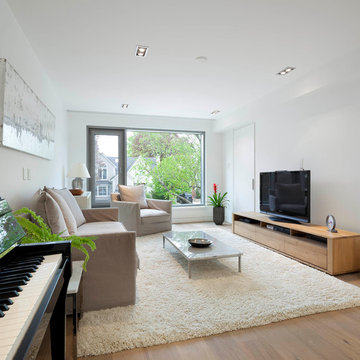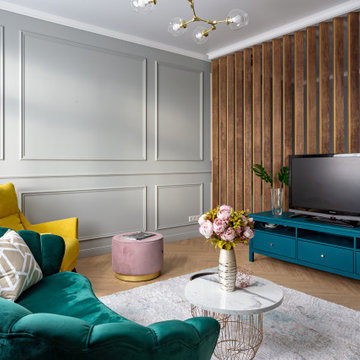Contemporary Family Room Design Photos with a Freestanding TV
Refine by:
Budget
Sort by:Popular Today
21 - 40 of 3,590 photos
Item 1 of 3
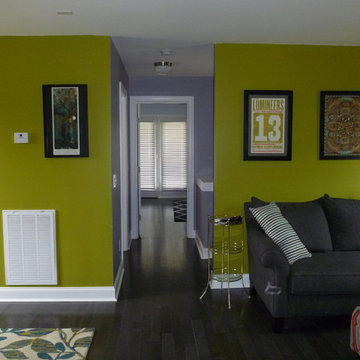
The upper floor of the home was opened up to provide a great new family space on the second floor. The homeowners have a fun modern style and are not afraid of color. The pewter floors work well with the bold wall colors.

Cabinetry and fireplace at great room
Photography by Ross Van Pelt
Original building and interiors were designed by Jose Garcia.
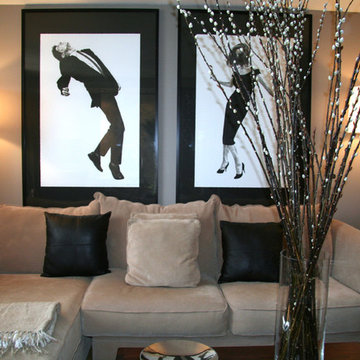
She was a Fashion Model.
He was a Finance Master.
She was from Paris.
He was from Brazil.
Now they are New Yorkers.
A Duplex Penthouse.
Manhattan Skyline View.
Cool. With just a little Color.
Cool Couple.
Cool HOM.

We love this family room's sliding glass doors, recessed lighting and custom steel fireplace.

These homeowners like to entertain and wanted their kitchen and dining room to become one larger open space. To achieve that feel, an 8-foot-high wall that closed off the dining room from the kitchen was removed. By designing the layout in a large “L” shape and adding an island, the room now functions quite well for informal entertaining.
There are two focal points of this new space – the kitchen island and the contemporary style fireplace. Granite, wood, stainless steel and glass are combined to make the two-tiered island into a piece of art and the dimensional fireplace façade adds interest to the soft seating area.
A unique wine cabinet was designed to show off their large wine collection. Stainless steel tip-up doors in the wall cabinets tie into the finish of the new appliances and asymmetrical legs on the island. A large screen TV that can be viewed from both the soft seating area, as well as the kitchen island was a must for these sports fans.
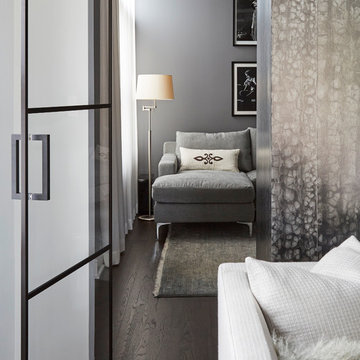
A pair of steel pivot doors lead from the formal living area to a private TV/Family room. Photo by Mike Kaskel
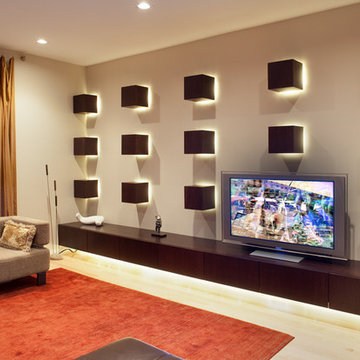
With televisions becoming considerably larger and displayed in more prominent places, many solutions for hiding, concealing and otherwise disguising this modern box have multiplied. While that’s one approach, hiding a TV does nothing for a room’s style in and of itself, and let’s face it, the idea is (at some point at least) to see it. Our home owners wanted a TV as well as an attractive clean and modern statement for there family room.
Photo by © Fred Golden www.fredgoldenphotography.com
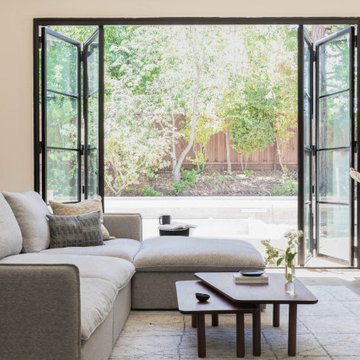
Featured in Rue Magazine's 2022 winter collection. Designed by Evgenia Merson, this house uses elements of contemporary, modern and minimalist style to create a unique space filled with tons of natural light, clean lines, distinctive furniture and a warm aesthetic feel.
Contemporary Family Room Design Photos with a Freestanding TV
2
