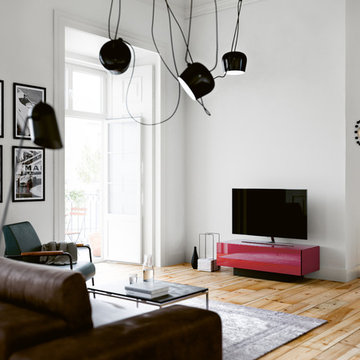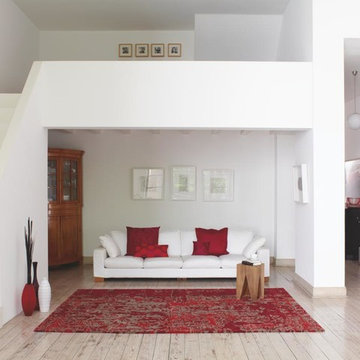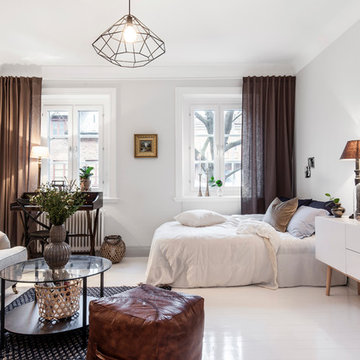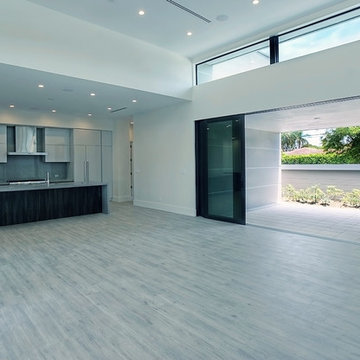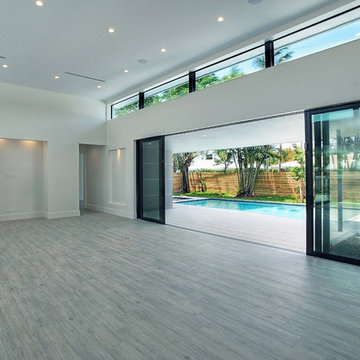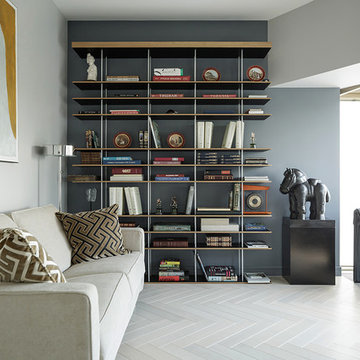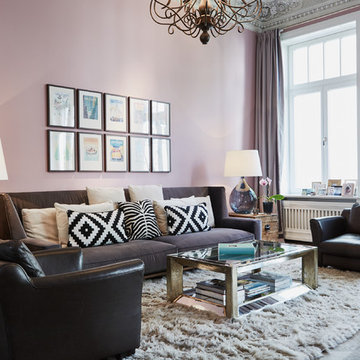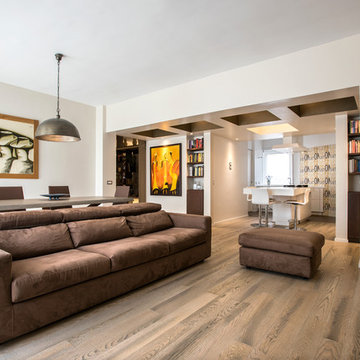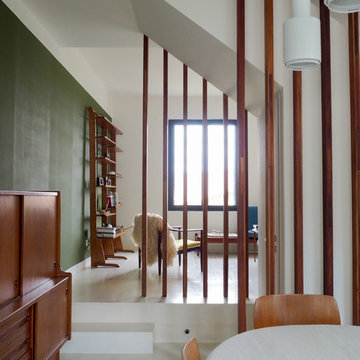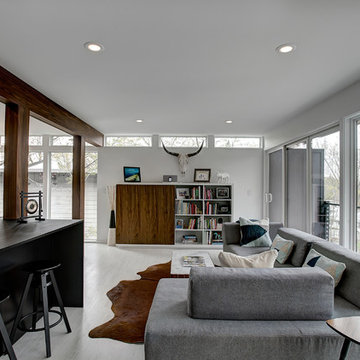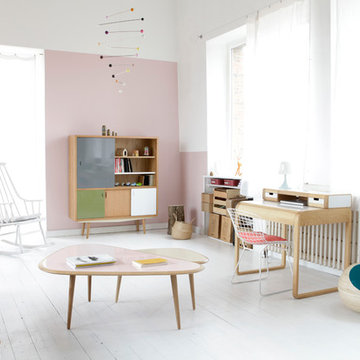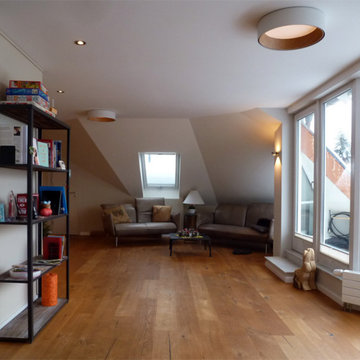Contemporary Family Room Design Photos with Painted Wood Floors
Refine by:
Budget
Sort by:Popular Today
21 - 40 of 238 photos
Item 1 of 3
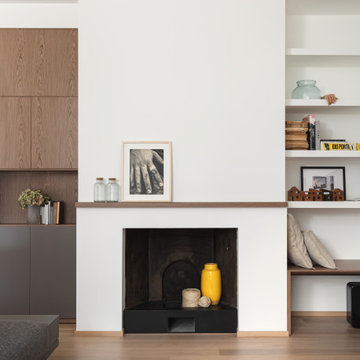
La sala da pranzo, tra la cucina e il salotto è anche il primo ambiente che si vede entrando in casa. Un grande tavolo con piano in vetro che riflette la luce e il paesaggio esterno con lampada a sospensione di Vibia.
Un mobile libreria separa fisicamente come un filtro con la zona salotto dove c'è un grande divano ad L e un sistema di proiezione video e audio.
I colori come nel resto della casa giocano con i toni del grigio e elemento naturale del legno,
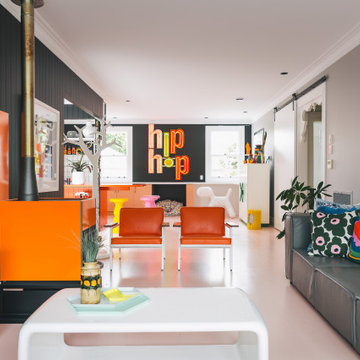
Murphys Road is a renovation in a 1906 Villa designed to compliment the old features with new and modern twist. Innovative colours and design concepts are used to enhance spaces and compliant family living. This award winning space has been featured in magazines and websites all around the world. It has been heralded for it's use of colour and design in inventive and inspiring ways.
Designed by New Zealand Designer, Alex Fulton of Alex Fulton Design
Photographed by Duncan Innes for Homestyle Magazine
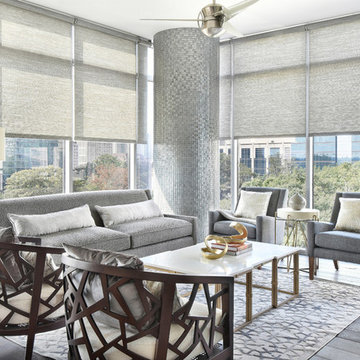
Melodie Hayes Photography
We completely updated this two-bedroom condo in Midtown Atlanta from outdated to current. We replaced the flooring, cabinetry, countertops, window treatments, and accessories all to exhibit a fresh, modern design while also adding in an innovative showpiece of grey metallic tile in the living room and master bath.
This home showcases mostly cool greys but is given warmth through the add touches of burnt orange, navy, brass, and brown.
Home located in Midtown Atlanta. Designed by interior design firm, VRA Interiors, who serve the entire Atlanta metropolitan area including Buckhead, Dunwoody, Sandy Springs, Cobb County, and North Fulton County.
For more about VRA Interior Design, click here: https://www.vrainteriors.com/
To learn more about this project, click here: https://www.vrainteriors.com/portfolio/midtown-atlanta-luxe-condo/
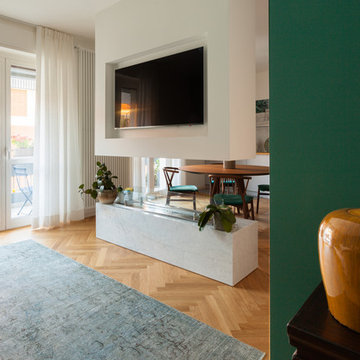
L’intervento di interior design si colloca nell’ambito di un quarto piano di un edificio residenziale degli anni ’60 in una delle zone più ambite della città di Milano: il quartiere storico di Piazza V Giornate. L’edificio presentava una planimetria caratterizzata da ampi stanze di medio-grande dimensione distribuite da un corridoio centrale difficilmente utilizzabile per la distribuzione degli spazi abitativi contemporanei. Il progetto pertanto si pone in maniera “dirompente” e comporta la quasi totale demolizione degli spazi “giorno” al fine di configurare un grande e luminoso open-space per la zona living: soggiorno e cucina a vista vengono divisi da un camino centrale a bioetanolo. Il livello delle finiture, dell’arredo bagno e dei complementi di arredo, sono di alto livello. Tutti i mobili sono stati disegnati dai progettisti e realizzati su misura.
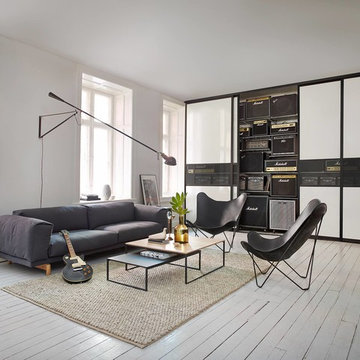
Schiebetüren Estetic, Profilfarbe Schwarz.
Füllungen Folie Hochglanz Weiß und Klarglas getönt.
Wandsystem Classic in Platinum.

The new Kitchen and the Family Room are open to each other. So to make the rooms read well off of one another we needed to give the fireplace a face lift. So a new glass insert for the fireplace with a chrome surround and a cantilevered hearth were added. The stone tile surround was extended to the ceiling and the tile was changed. The charcoal maple flooring seen in the kitchen and the family room was added during the remodel and carried throughout most of the house. Alie Zandstra
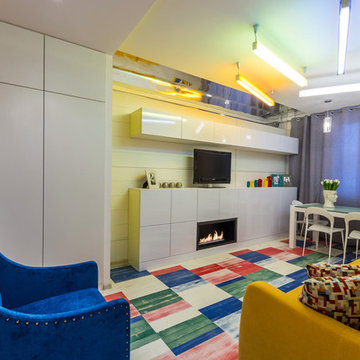
PRIMEFIRE
Based on patented BEV technology (Burning Ethanol Vapours technology) PrimeFire burns absolutely without smoke, odour or ash. That gives the freedom of the product arrangement as no chimney or additional ventilation is required. It’s the only matter of user’s imagination if the product will be located in the wall or in a piece of furniture.
Not to mention, PrimeFire appears as an extremely user-friendly fireplace. Applied communication panel allows not only to ignite the fire with a single button but also to regulate the flame level. For maximum safety the fireplace is provided with numerous sensors protecting against e.g. overheating and overflow of the device.
PrimeFire is a revolutionary solution for everybody who dreams of the hypnotizing atmosphere of flames in one’s interior. Now it’s available at fingertips.
Contemporary Family Room Design Photos with Painted Wood Floors
2

