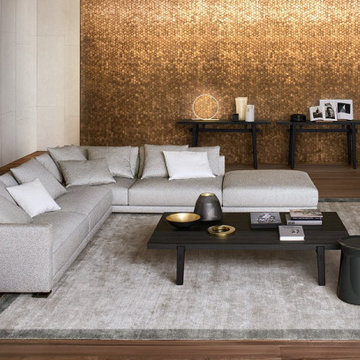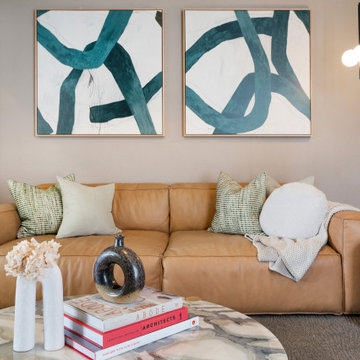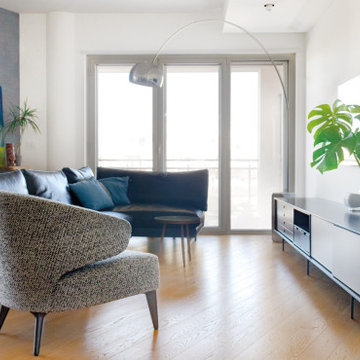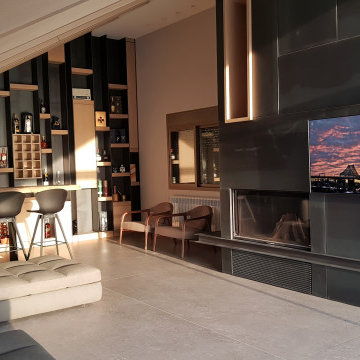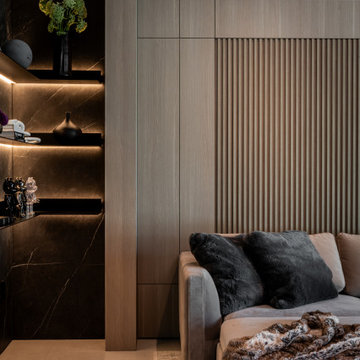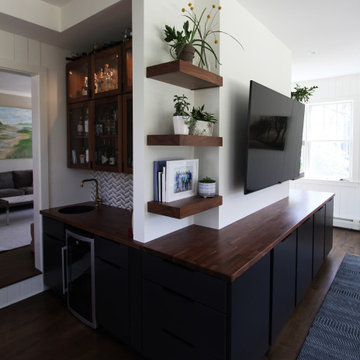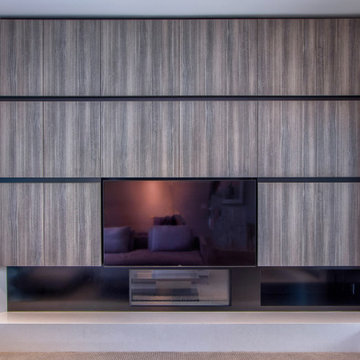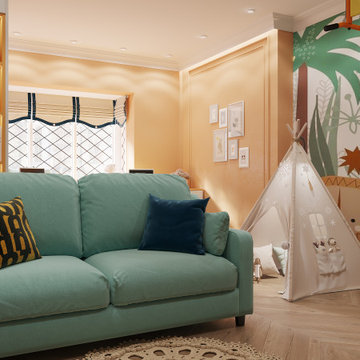Contemporary Family Room Design Photos with Panelled Walls
Refine by:
Budget
Sort by:Popular Today
101 - 120 of 201 photos
Item 1 of 3
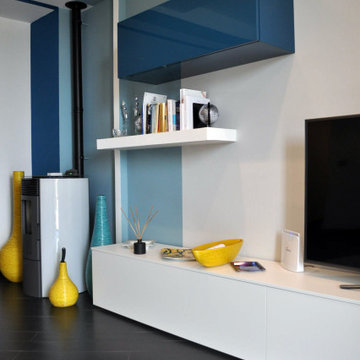
living dal design essenziale caratterizzato dal contrasti di colore - Bianco / nero contrapposto gradazioni Blu / ocra
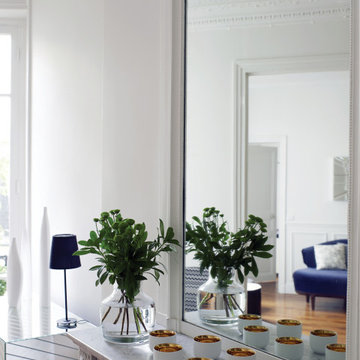
Aménagement intérieur d'un appartement privé à Paris. Un espace élégant et paisible où les éléments traditionnels et contemporains sont combinés de manière délicate et originale. Des murs d'un blanc éclatant et des sols existants de couleur châtaigne servent de toile de fond à des créations poétiques faites sur mesure.
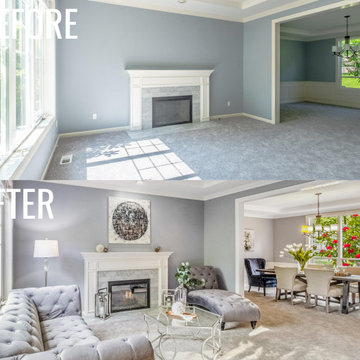
This beautiful home with large living room & windows has been revived with an addition of an argentine couch, beautiful glass center table, & a pinch of greenery. With the addition of more neutral colors it gives a contemporary, large room vibe.
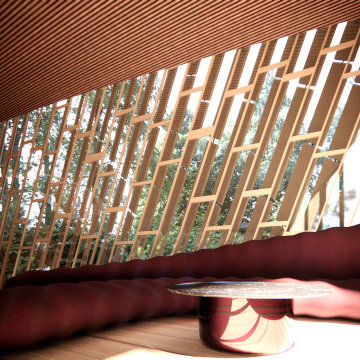
A new custom home project designed for Upstate New York with strategically located recessed overhang and rotating modular shades provides a comfortable and delightful living environment. The building and interior are designed to be unique and artistic. The exterior pool blending in nature, custom kitchen and bar, corner worktables, feature stairs, dining table, sofa, and master bedroom with antique mirror and wood finishes are designed to inspire with their organic forms and textures. This project artistically combines sustainable and luxurious living.
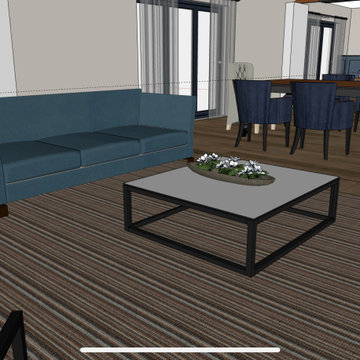
Our clients were keen to get more from this space. They didn't use the pool so were looking for a space that they could get more use out of. Big entertainers they wanted a multifunctional space that could accommodate many guests at a time. The space has be redesigned to incorporate a home bar area, large dining space and lounge and sitting space as well as dance floor.
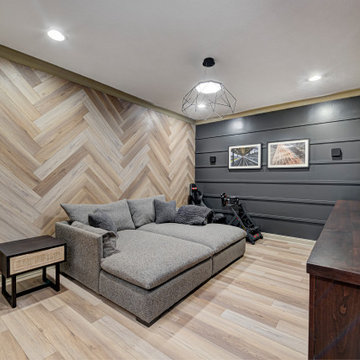
This basement remodeling project involved transforming a traditional basement into a multifunctional space, blending a country club ambience and personalized decor with modern entertainment options.
In the home theater space, the comfort of an extra-large sectional, surrounded by charcoal walls, creates a cinematic ambience. Wall washer lights ensure optimal viewing during movies and gatherings.
---
Project completed by Wendy Langston's Everything Home interior design firm, which serves Carmel, Zionsville, Fishers, Westfield, Noblesville, and Indianapolis.
For more about Everything Home, see here: https://everythinghomedesigns.com/
To learn more about this project, see here: https://everythinghomedesigns.com/portfolio/carmel-basement-renovation
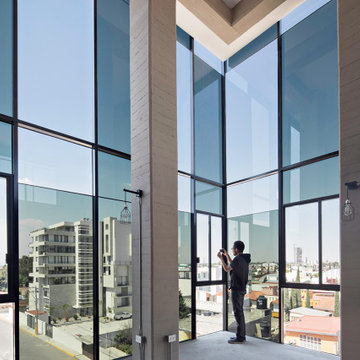
Tadeo 4909 is a building that takes place in a high-growth zone of the city, seeking out to offer an urban, expressive and custom housing. It consists of 8 two-level lofts, each of which is distinct to the others.
The area where the building is set is highly chaotic in terms of architectural typologies, textures and colors, so it was therefore chosen to generate a building that would constitute itself as the order within the neighborhood’s chaos. For the facade, three types of screens were used: white, satin and light. This achieved a dynamic design that simultaneously allows the most passage of natural light to the various environments while providing the necessary privacy as required by each of the spaces.
Additionally, it was determined to use apparent materials such as concrete and brick, which given their rugged texture contrast with the clearness of the building’s crystal outer structure.
Another guiding idea of the project is to provide proactive and ludic spaces of habitation. The spaces’ distribution is variable. The communal areas and one room are located on the main floor, whereas the main room / studio are located in another level – depending on its location within the building this second level may be either upper or lower.
In order to achieve a total customization, the closets and the kitchens were exclusively designed. Additionally, tubing and handles in bathrooms as well as the kitchen’s range hoods and lights were designed with utmost attention to detail.
Tadeo 4909 is an innovative building that seeks to step out of conventional paradigms, creating spaces that combine industrial aesthetics within an inviting environment.
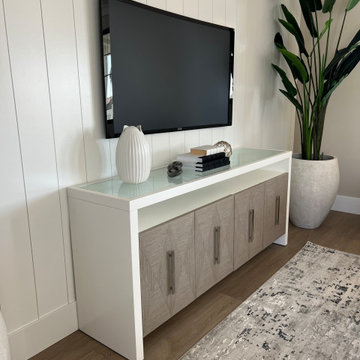
Home decor & the small details are what we love here at MFD! This family room console table is perfect for storage as well as a great focal point against the custom wall treatment.
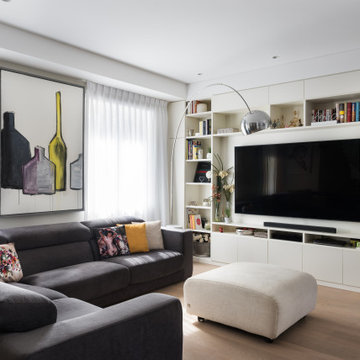
limitrofo alla sala da pranzo, il salotto si incastona in un angolo luminoso e si caratterizza per una familiare intimità. Colori caldi e freddi rendono lo spazio accogliente per una serata film, o per condividere momenti con le persone amiche.
Il parquet e la scelta di elementi di design donano carattere al salotto, che diventa pieno ma allo stesso tempo essenziale.
L'illuminazione artificiale è composta da faretti incassati a controsoffitto.
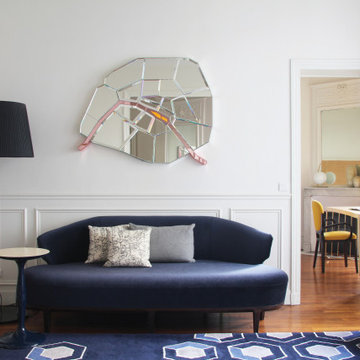
Aménagement intérieur d'un appartement privé à Paris. Un espace élégant et paisible où les éléments traditionnels et contemporains sont combinés de manière délicate et originale. Des murs d'un blanc éclatant et des sols existants de couleur châtaigne servent de toile de fond à des créations poétiques faites sur mesure.
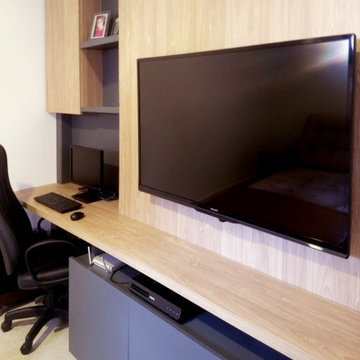
As all homeowners know, the kitchen is the heart of the home. For us, it was important to use non-pretentious features and natural materials that would reflect the style of a modern-day family. We created a space that is both beautiful and practical for our client who loves cooking. For the bathroom and home office, we have designed bespoke pieces of furniture to ensure that the same style could be perceived seamlessly across the home.
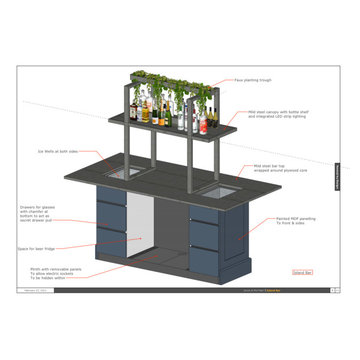
Our clients were keen to get more from this space. They didn't use the pool so were looking for a space that they could get more use out of. Big entertainers they wanted a multifunctional space that could accommodate many guests at a time. The space has be redesigned to incorporate a home bar area, large dining space and lounge and sitting space as well as dance floor.
Contemporary Family Room Design Photos with Panelled Walls
6
