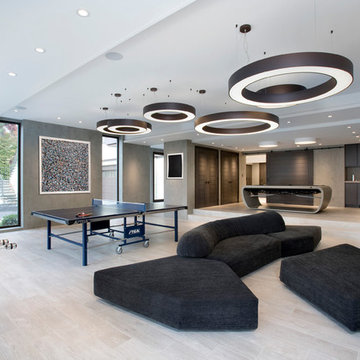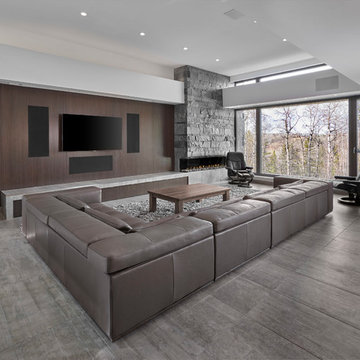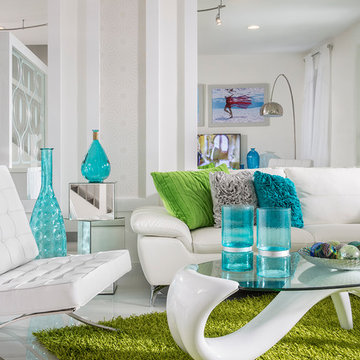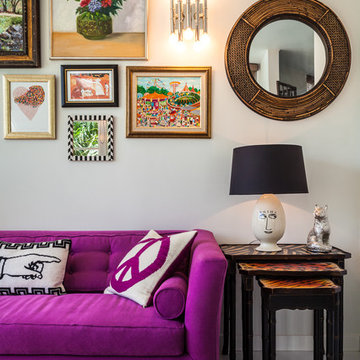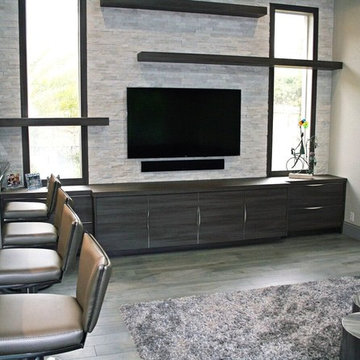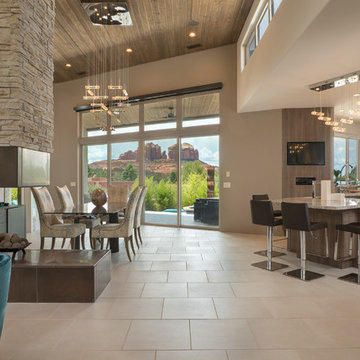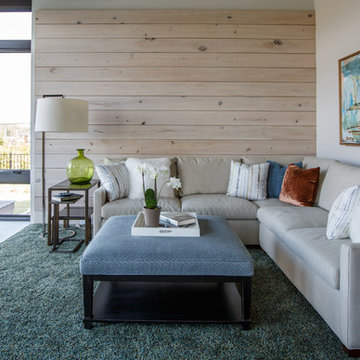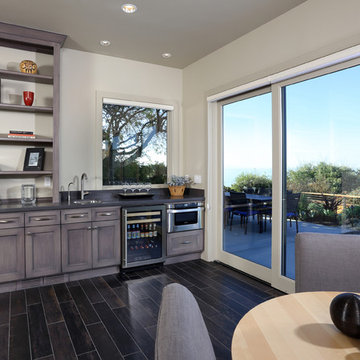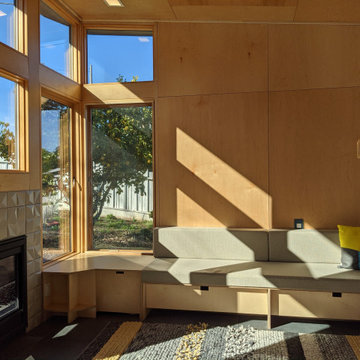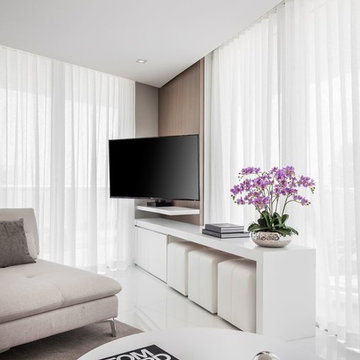Contemporary Family Room Design Photos with Porcelain Floors
Refine by:
Budget
Sort by:Popular Today
141 - 160 of 1,842 photos
Item 1 of 3
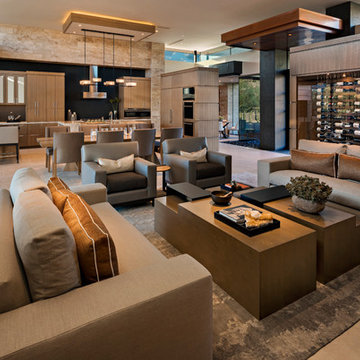
Great Room inclusive of the kitchen, island, dining table, living area, and wine storage. Builder – GEF Development, Interiors - Ownby Design, Photographer – Thompson Photographic.
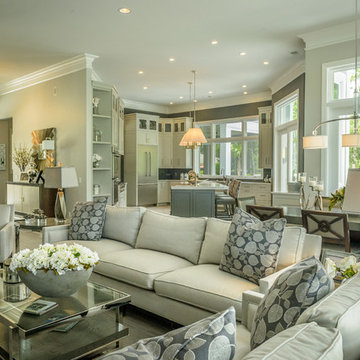
Another view of the open floor plan in this new Hilton Head Island home. We see the family room space with the dining area behind and the open kitchen beyond...all tied together with beautiful wood look porcelain tile flooring. What a great overall look - serene, contemporary and comfortable.
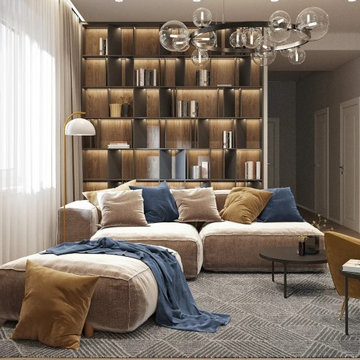
Dettagli su un appartamento di circa 70 mq, in cui si è intervenuti con ristrutturazione cucina e arredamento ricercando i toni giusti per il soggiorno.
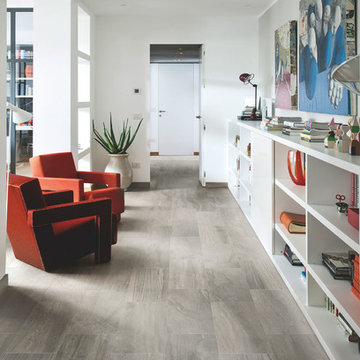
Dom Ceramiche Stone Fusion Lead 12 x 24. Country of origin: Italy. Photo courtesy of Stone Fusion.
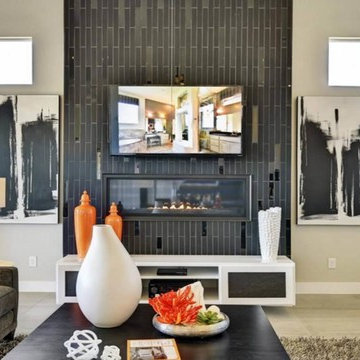
Contemporary black tile fireplace is the backdrop of this family room. Black, white and orange pallet to bring this model to life.

Meadowlark created a place to cuddle up with a good book. This custom home was designed and built by Meadowlark Design+Build in Ann Arbor, Michigan.
Photography by Dana Hoff Photography
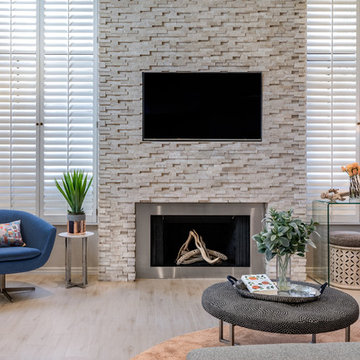
This crisp contemporary design began with a sixteen-foot remodel of the current fireplace. Textures were created with the fabrics and materials. A palette of blue and orange combine in muted shades to give the space a sense of calm.
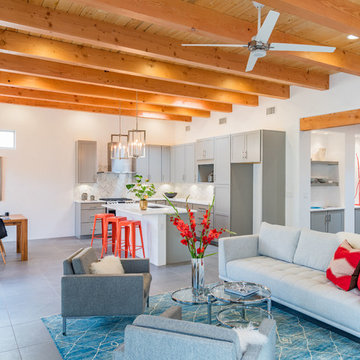
2017 Hacienda Parade of Homes Best Master Suite & Best Outdoor Living Space Winner!! Embodying beauty and simplicity this Borrego-built home was designed with soft gray and white interiors for a modern and soothing aesthetic & designer style for easy living. The 3-bedroom, 2.5-bath home features natural wood beams, gorgeous white walls with hand-troweled plaster, a linear stacked stone see-through gas fireplace in the living room, an open-concept kitchen, and sleek modern tile designs. Other highlights include warm gray cabinetry throughout, oversized concrete-style porcelain tile flooring, and a master suite with a modern pop walk-in rain head shower and open his-and-her closets. Lots of natural light flows throughout this finely crafted, HERS-rated and green-friendly home, where a useful mudroom-hobby room is ideally located off the 2-car garage. This beautiful home is available now, or define your own unique style with Jennifer Ashton interior design guidance in a Santa Fe Pueblo or contemporary style home by Borrego Construction, with new pricing starting in the upper $400s.
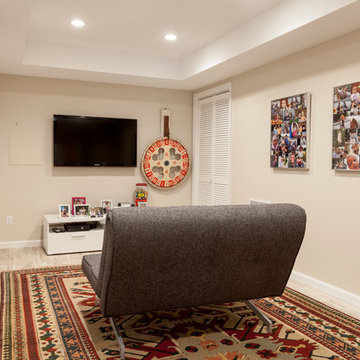
A small basement common area, shared between two guests bedrooms and housing a laundry closet keeps the finishes stream-lined and contemporary. The wood-look tile floor adds warmth and interest, while the homeowner's collages of family photos makes the room personal.
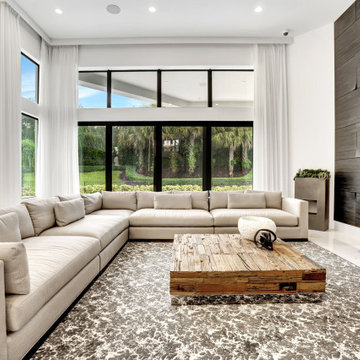
Warm and rich tones, mingle with the clean modern lines of this beautiful family room. The culmination of the modern and natural space, is a modern and inviting room, designed for comfort and entertaining. A mix that is clean and warm, a rare mix indeed!
Contemporary Family Room Design Photos with Porcelain Floors
8
