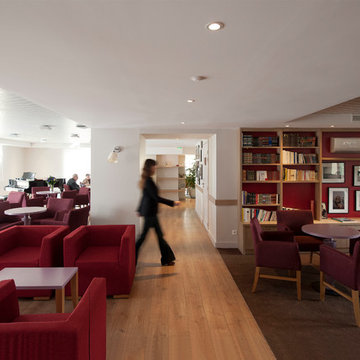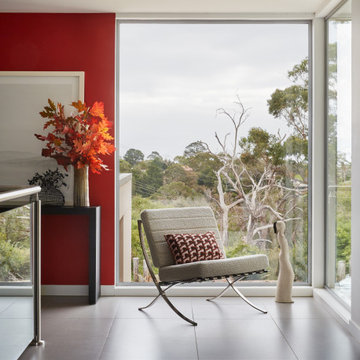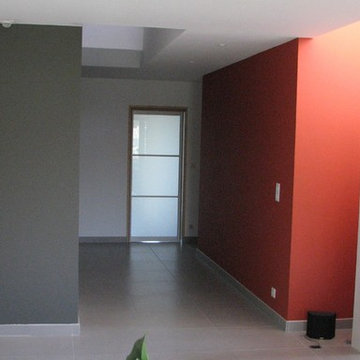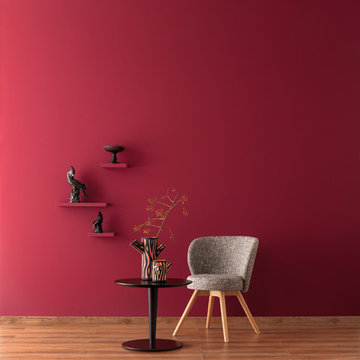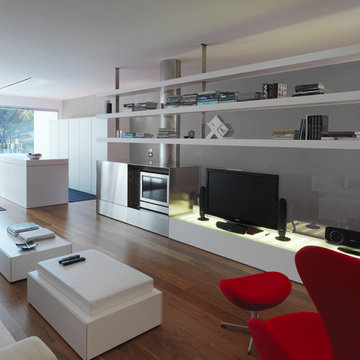Contemporary Family Room Design Photos with Red Walls
Refine by:
Budget
Sort by:Popular Today
121 - 140 of 191 photos
Item 1 of 3
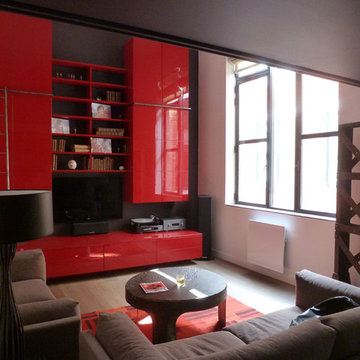
Transformation d'un appartement sur 2 étages sans hauteur sous plafond (2m) en un loft chaleureux, fonctionnels et luxueux ?
C’était un appartement sur 2 étages sans hauteur dans un immeuble sans caractère des années 80.
Il fallait y créer un beau volume pour le séjour, une chambre parents et un dressing en mezzanine, une chambre indépendante, une cuisine, un WC et une salle de bain…du sur-mesure haut de gamme !
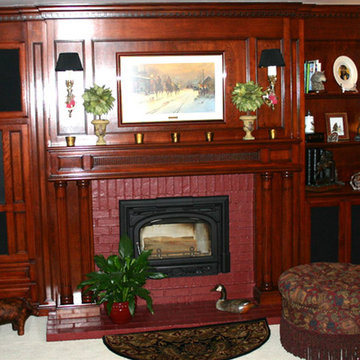
Full interior renovation included custom built cabinetry with custom finish, granite countertops, distressed hardwood flooring, new appliances, custom-built home entertainment center, custom granite double vanity, marble flooring, travertine shower with frameless shower door, custom granite fabrication for tub deck, and finished ceiling.
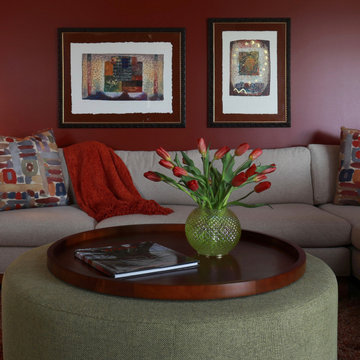
The color scheme for this large family room was inspired by the print throw pillows. The warm red wall provides a dramatic backdrop for the neutral sectional.
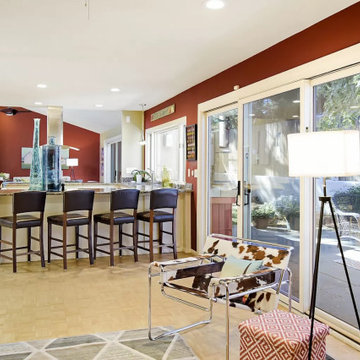
Open family room and kitchen with breakfast bar in this classic contemporary home located in the Ridgecrest neighborhood, near Nob Hill, Albuquerque. Listed and SOLD!
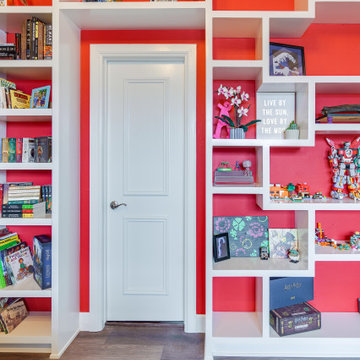
Our wonderful clients worked with Ten Key Home & Kitchen Remodels to significantly upgrade their upstairs play room. We installed spray foam insulated, sound deadening flooring to make life more peaceful on the first floor, and the rest of the room was lavishly filled with exquisite custom shelving.
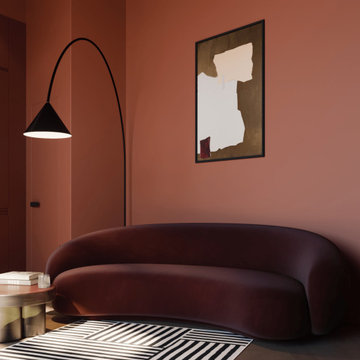
Smart Apartment B2 sviluppato all’interno della “Corte del Tiglio”, un progetto residenziale composto da 5 unità abitative, ciascuna dotata di giardino privato e vetrate a tutta altezza e ciascuna studiata con un proprio scenario cromatico. Le tonalità del B2 nascono dal contrasto tra il caldo e il freddo. Il rosso etrusco estremamente caldo del living viene “raffreddato” dal celeste chiarissimo di alcuni elementi. Ad unire e bilanciare il tutto interviene la sinuosità delle linee.
Contemporary Family Room Design Photos with Red Walls
7
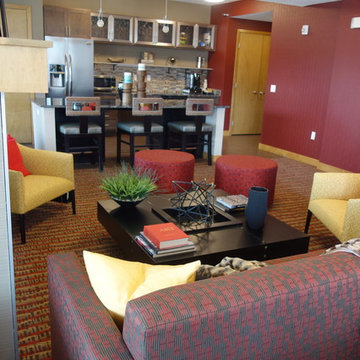
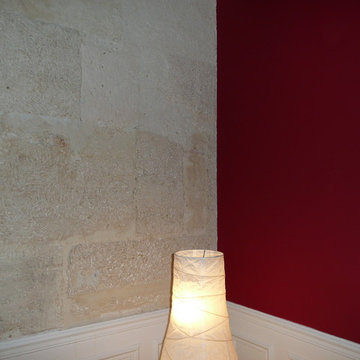
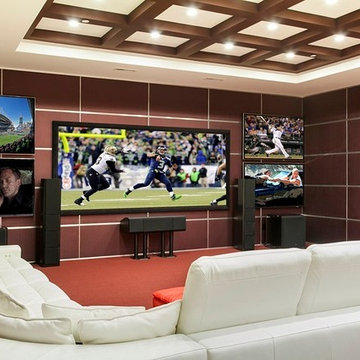
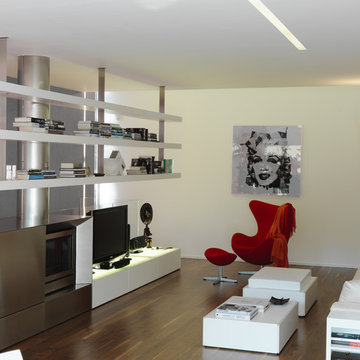
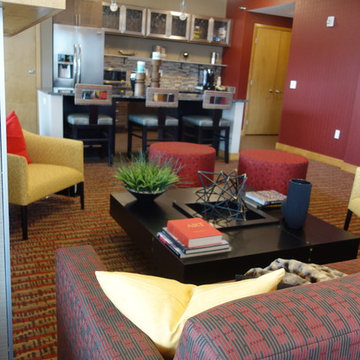
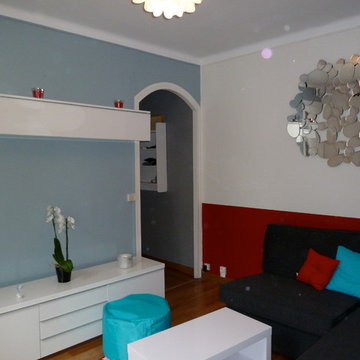
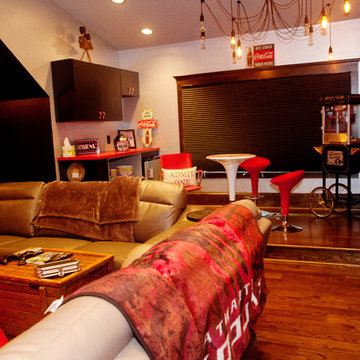
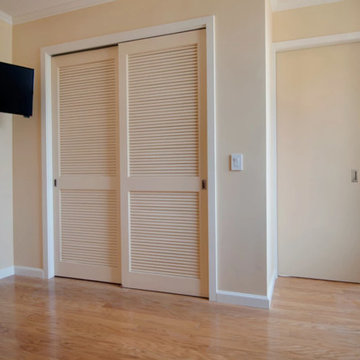
![Cabinet d'Etiopathie avec Annie Mazuy. [Ass. TGF & AM : 26 Février]](https://st.hzcdn.com/fimgs/pictures/salles-de-sejour/cabinet-d-etiopathie-avec-annie-mazuy-ass-tgf-et-am-26-fevrier-tiffany-fayolle-img~7711a50c07e95dcc_0959-1-ce3eec5-w360-h360-b0-p0.jpg)
