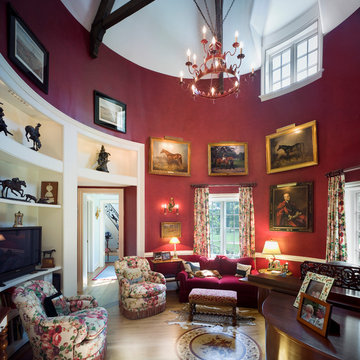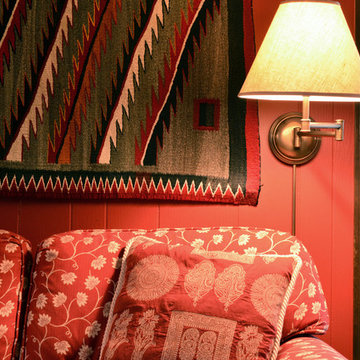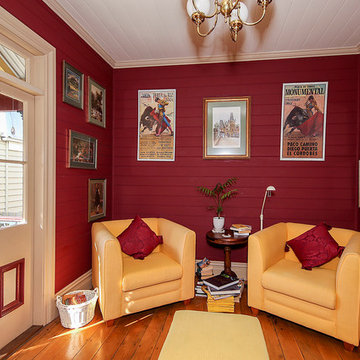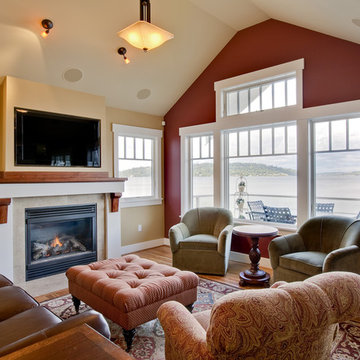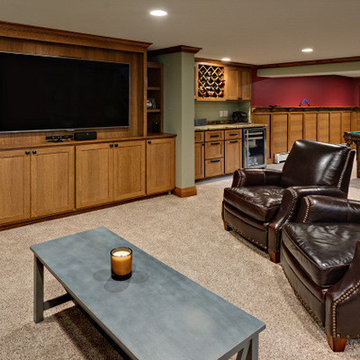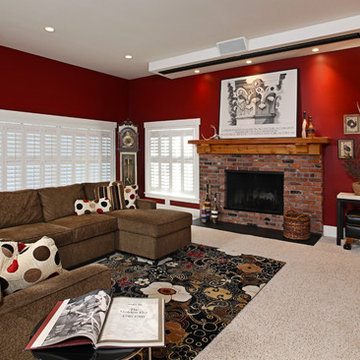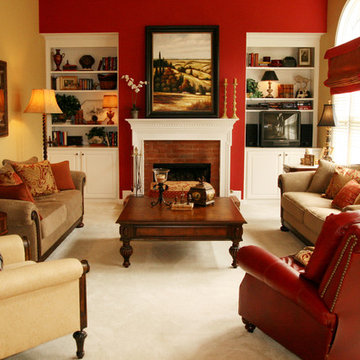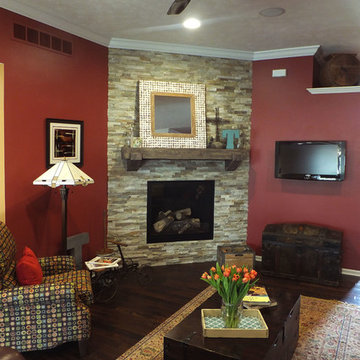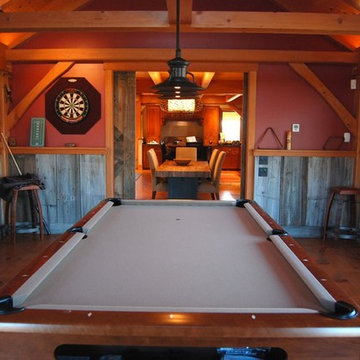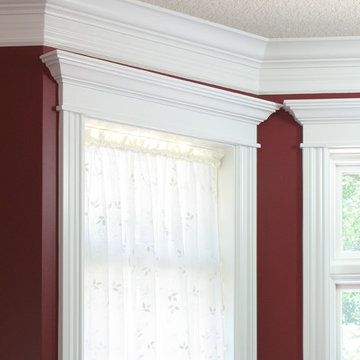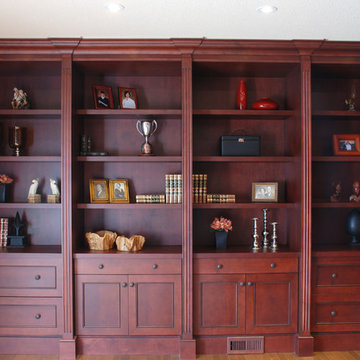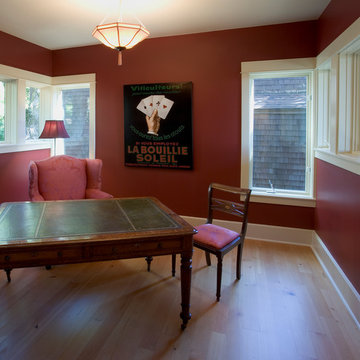Traditional Family Room Design Photos with Red Walls
Refine by:
Budget
Sort by:Popular Today
1 - 20 of 255 photos
Item 1 of 3
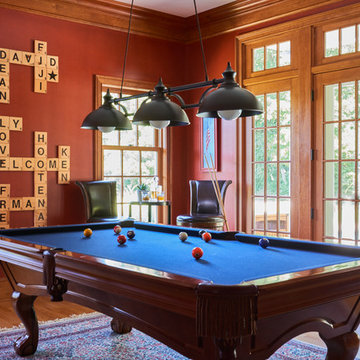
A traditional masculine billiards room with french doors that open out to the pool, creating the ultimate entertainment space.
Photography by Jane Beiles http://www.janebeiles.com
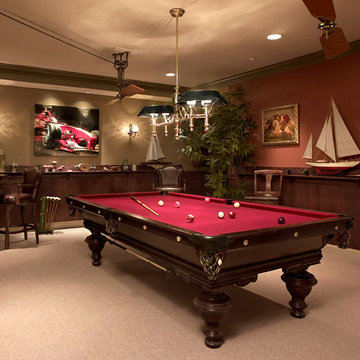
The lower level was transformed from a cinder block basement into an English Pub. Notice the paddle ceiling fans, hand-carved billiards table, and original antiques and artwork.
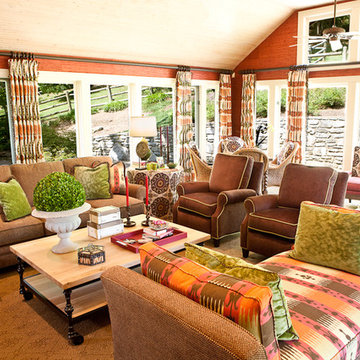
This bold and dramatic Sunroom is a multi-media space complete with ample seating, gaming area, LARGE flat screen television. This Family Room created by Eric Ross, Interior Designer is a mix of green, chocolate and spice. Large suzani print pillows and paisley window treatments complement the grasscloth that wraps the room in texture.
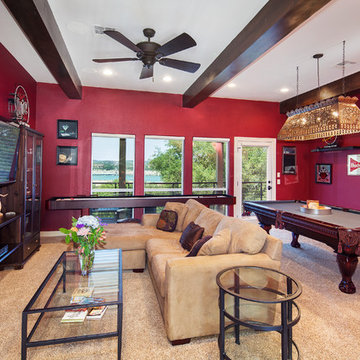
Shuffleboard and pool tables provide plenty of entertainment in this gameroom with Aggie-inspired maroon painted walls.
Tre Dunham | Fine Focus Photography
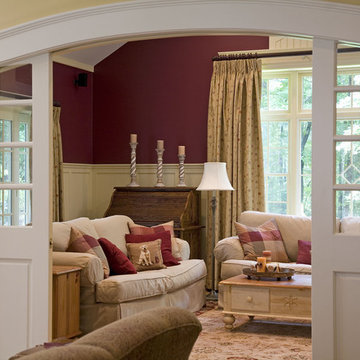
Custom Built arched pocket doors lead to new family room addition. Photo by Michael Penney.

The new family room remains sunken with a decorative structural column providing a visual reflection about the centerline of a new lower-profile hearth and open gas flame, surrounded by slab stone and mantle made completely of cabinetry parts. Two walls of natural light were formed by a 90 square foot addition that replaced a portion of the patio, providing a comfortable location for an expandable nook table. The millwork and paint scheme was extended into the foyer, where we put a delightful end to our final touches on this home.
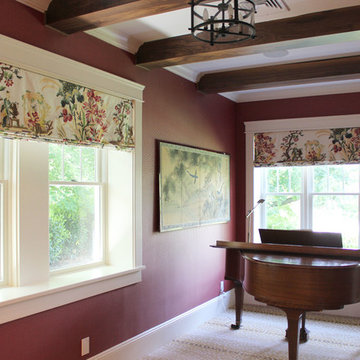
Custom Roman Shades in Brunschwig & Fils Le Lac Glazed Chintz in Family Room with Stark Antelope Carpet
Traditional Family Room Design Photos with Red Walls
1
