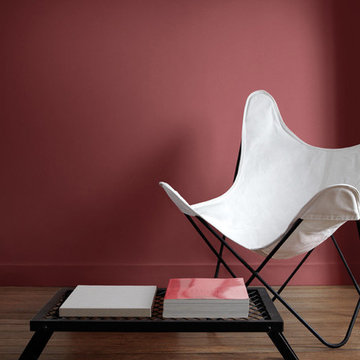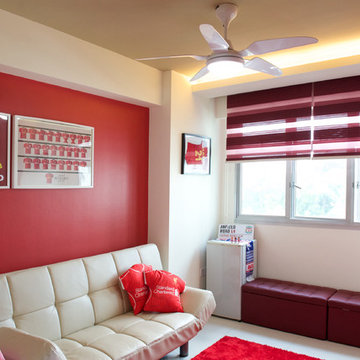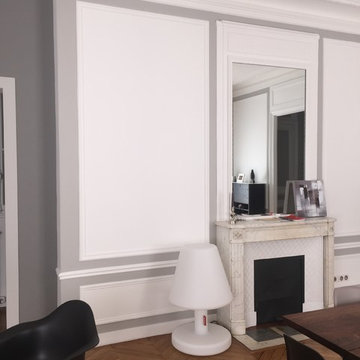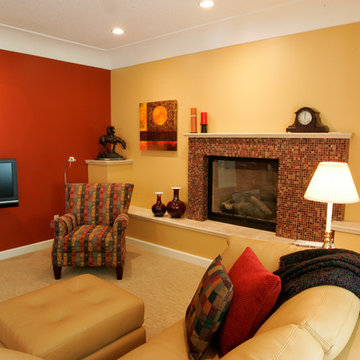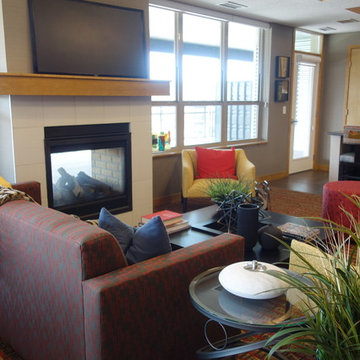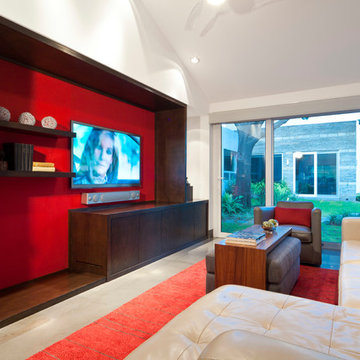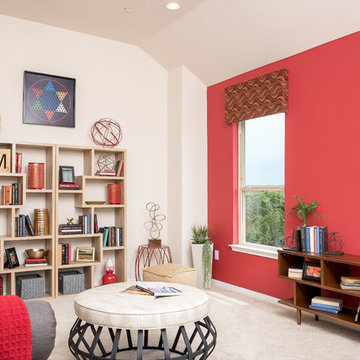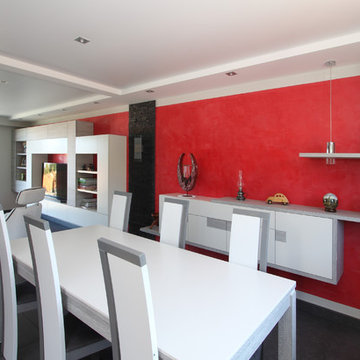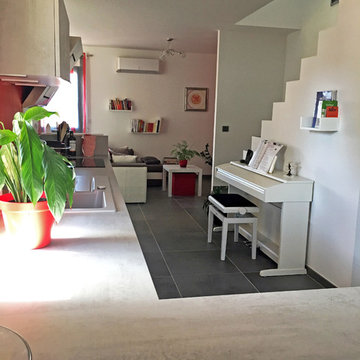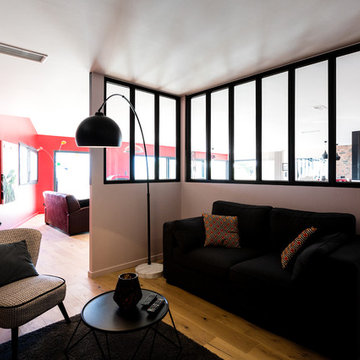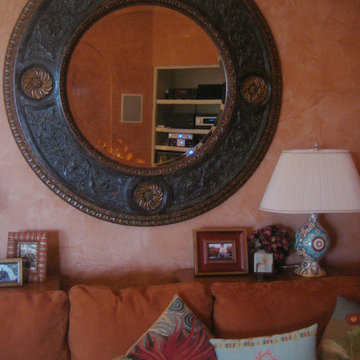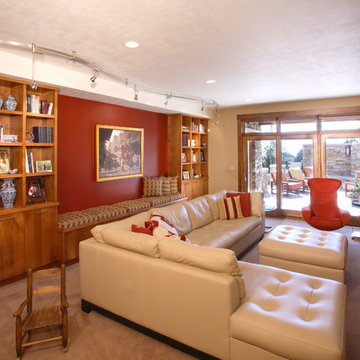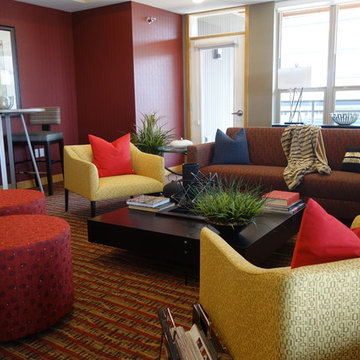Contemporary Family Room Design Photos with Red Walls
Refine by:
Budget
Sort by:Popular Today
81 - 100 of 190 photos
Item 1 of 3
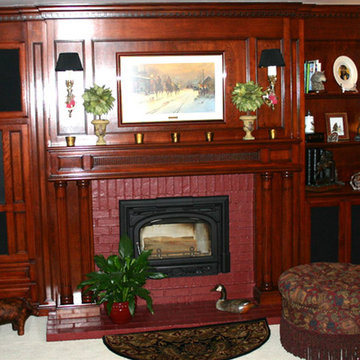
Full interior renovation included custom built cabinetry with custom finish, granite countertops, distressed hardwood flooring, new appliances, custom-built home entertainment center, custom granite double vanity, marble flooring, travertine shower with frameless shower door, custom granite fabrication for tub deck, and finished ceiling.
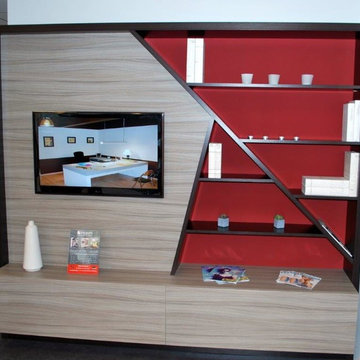
Meuble télé sur mesure, asymétrique. Partie basse composée de 2 larges tiroirs, système d'ouverture pousse-lâche.
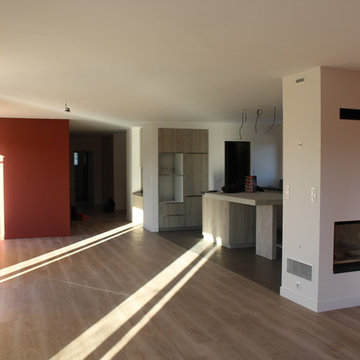
Pièce à vivre avec cuisine et cheminée double face
Cécile* Bruneau de la Salle
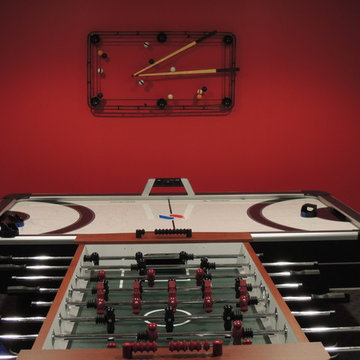
With a bright-red accent wall, this finished lower level brings together classic design elements and contemporary art. A billiards clock centers the room and is complete with gaming accessories.
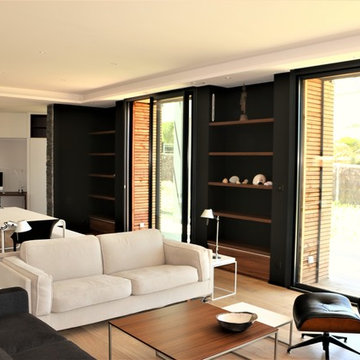
Tout ler mobilier est intégré dans les murs épais. Cela permet de créer des niches où les étagères présentent livres et beaux objets, sans encombrer l'espace de la pièce.
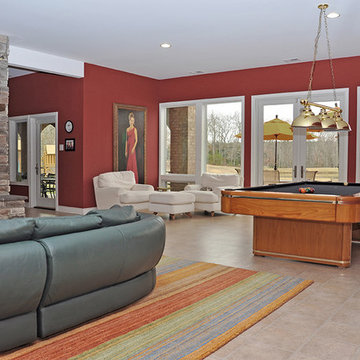
Sunset Pond is an expansive Acorn Home set beside a private family pond. Acorn Deck House Company’s architectural designers captured the views and embraced the landscape by including floor to ceiling windows and a walk-out veranda on this sloped site. With two family rooms, a library, game room, gym, theatre and more, the Sunset Pond Acorn Home has something for everyone.
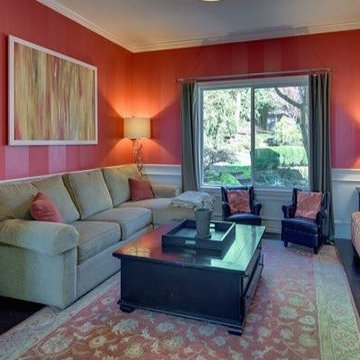
This room was originally the formal dining room but was converted to a family room off the kitchen. The walls are painted a matte red with 1' gloss stripes. An original abstract painting was created for the room. Pottery Barn floral rug is paired with an Ethan Allen sofa with chaise. Coffee table is from Dania. Open bookshelf is from Pottery Barn.
Contemporary Family Room Design Photos with Red Walls
5
