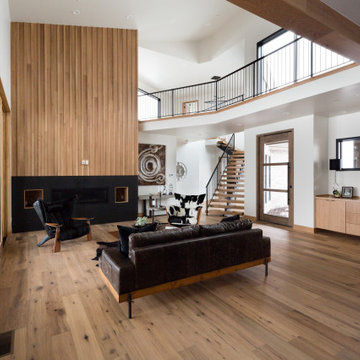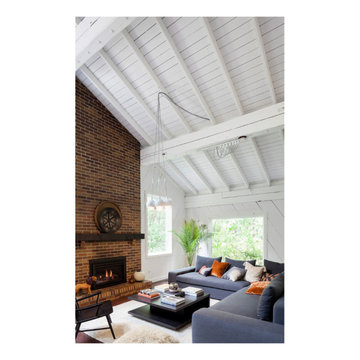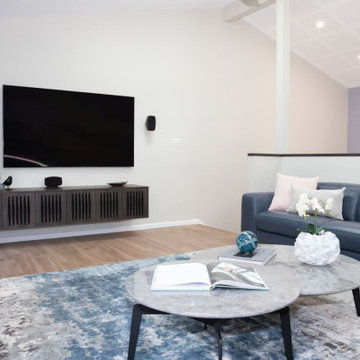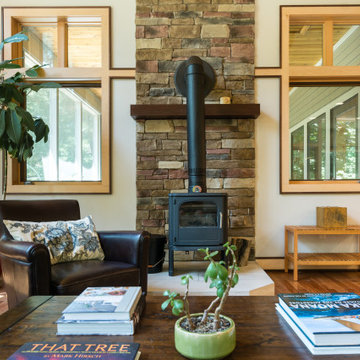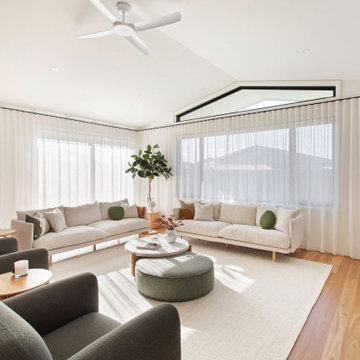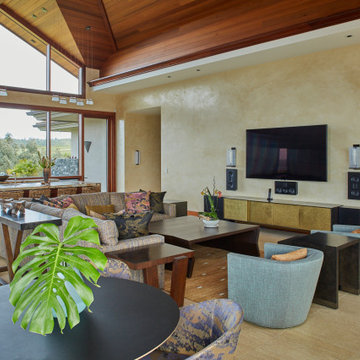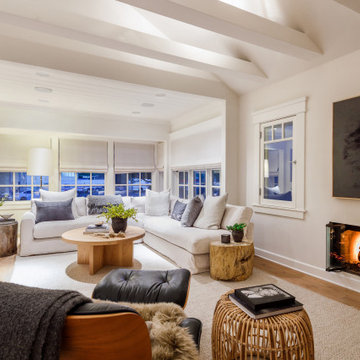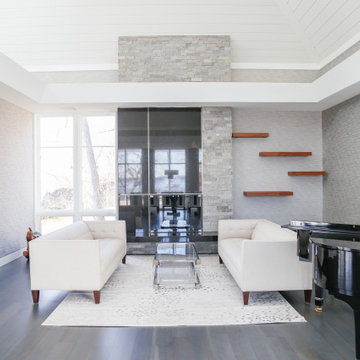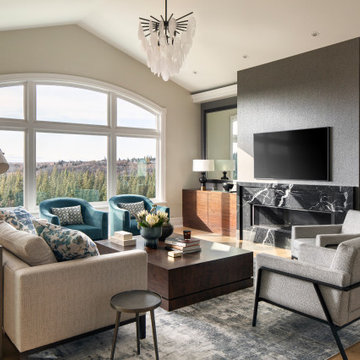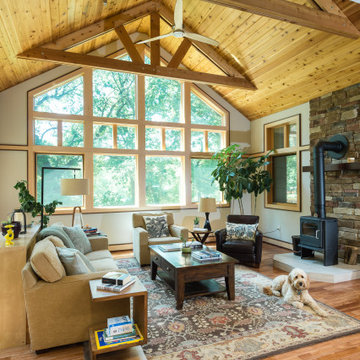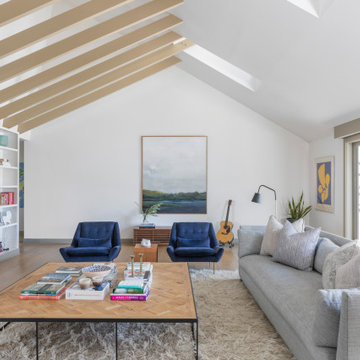Family Room
Sort by:Popular Today
141 - 160 of 494 photos
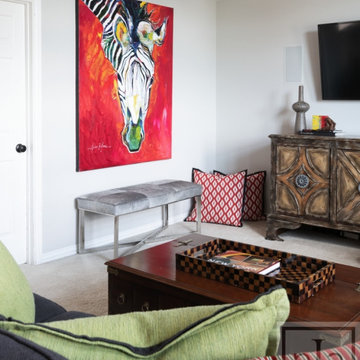
Soft contemporary updates were made to this late 1990’s home. It’s traditional roots still remain in areas and were intentionally left for a classic foundation. However, brushed brass elements, contemporary art, and clean-lined frames ensure a fresh approach to these areas. A sophisticated blend of mid-century modern inspired pieces, old world carved wood, Asian inspired and animal print fabrics and an abstract hand-knotted rug make the living area eclectic and inviting. Subtle curves throughout the rooms bring a softness to the home and enhance its approachable nature. Performance fabrics are used throughout the rooms to ensure the elements are kid and dog-friendly.

Open plan living, kitchen and dining with catwalk at the upper level make for a very unique space. Contemporary furniture selections and finishes that bling went into every detail. Direct access to wrap around porch.
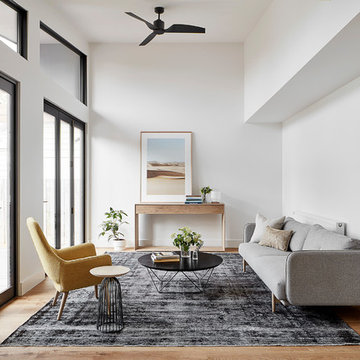
The new living room at the rear of the house faces a northern private garden. The ceiling is a clerestory style which allows for a larger volume in height than a conventional living space.
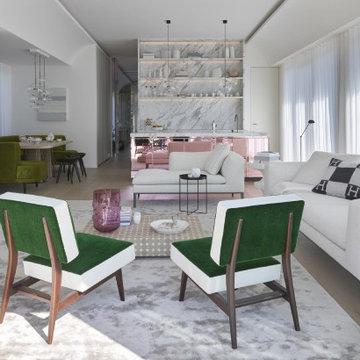
Architecture intérieure d'un appartement situé au dernier étage d'un bâtiment neuf dans un quartier résidentiel. Le Studio Catoir a créé un espace élégant et représentatif avec un soin tout particulier porté aux choix des différents matériaux naturels, marbre, bois, onyx et à leur mise en oeuvre par des artisans chevronnés italiens. La cuisine ouverte avec son étagère monumentale en marbre et son ilôt en miroir sont les pièces centrales autour desquelles s'articulent l'espace de vie. La lumière, la fluidité des espaces, les grandes ouvertures vers la terrasse, les jeux de reflets et les couleurs délicates donnent vie à un intérieur sensoriel, aérien et serein.
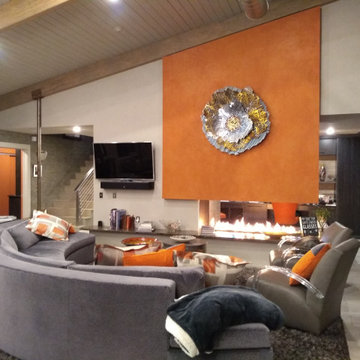
This gorgeous custom 3 sided peninsula gas fireplace was designed with an open (no glass) viewing area to seamlessly transition this home's living room and office area. A view of Lake Ontario, a glass of wine & a warm cozy fire make this new construction home truly one-of-a-kind!
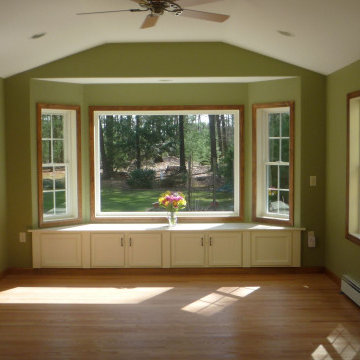
Added a new room addition to an existing home. All electric home with electric heating base units
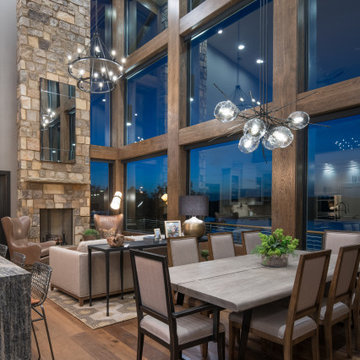
Large windows (about 8ft square) make the view the feature in this space. A two story fireplace increases the drama.
Photos: © 2020 Matt Kocourek, All
Rights Reserved
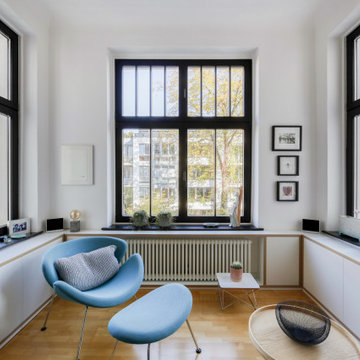
Die Altbau-Wohnung sollte an die Wünsche und Bedürfnisse der 4-köpfigen Familie angepasst werden. Die Sanierung von Bad und WC stand an, außerdem musste mehr Stauraum im Schlafzimmer geschaffen werden – unter Einbeziehung des vorhandenen Kleiderschranks. Auch der Erker im Wohnraum wurde neu gestaltet.
Der Erker wird durch einen Einbau als eigener Bereich im Wohnraum definiert. Mit dem vorhandenen Sessel ist er jetzt ein Platz zum Lesen und Relaxen geworden. Einbauschränke unterhalb der Fenster bieten zusätzlichen Stauraum und gleichzeitig viel Ablagefläche. Auf Griffe wurde verzichtet, geöffnet werden die Fächer mit push-to-open. Der Heizkörper wird eingerahmt und damit Teil des Einbaus. Auch die vorhandenen Lautsprecher haben hier ihren Platz gefunden – ganz ohne Kabelsalat dank verdeckter Kabelführung. In der Optik passt sich der Einbau mit weißen Flächen und Multiplex-Kanten den vorhandenen Bücherregale an.
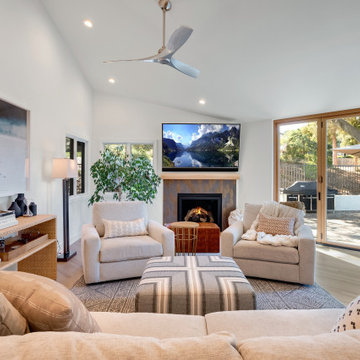
We worked within the existing 3,700 sq. ft home to create the grand kitchen and living area these homeowners sought after. By removing the wall separating the kitchen from dining room and rearranging the floor-plan, we were able to open the entire space.Budget analysis and project development by: May Construction
8
