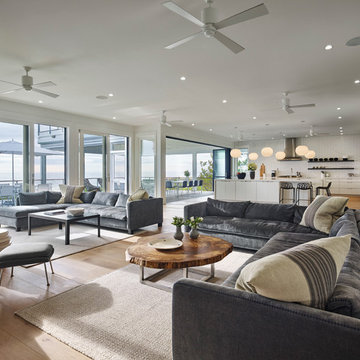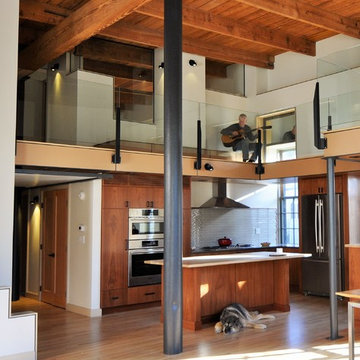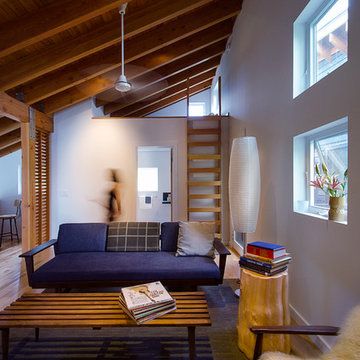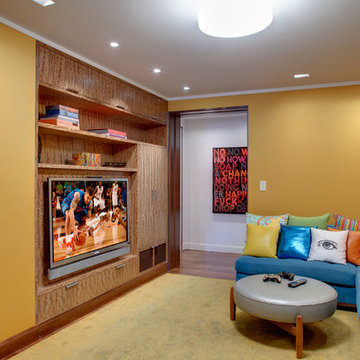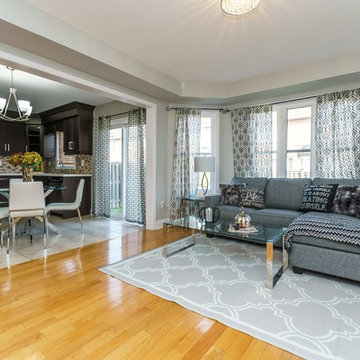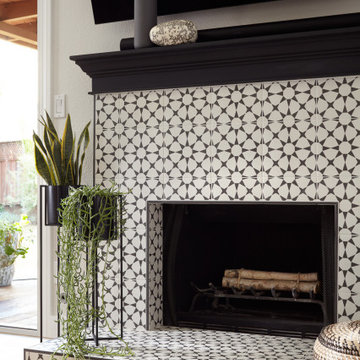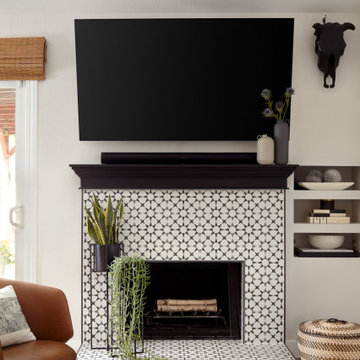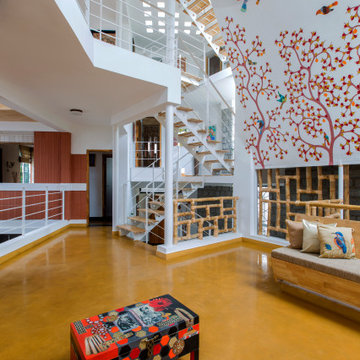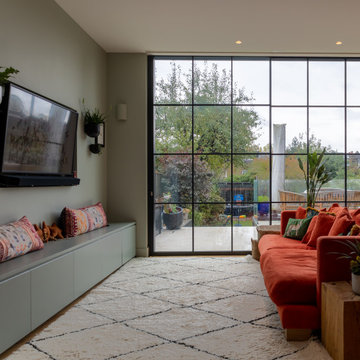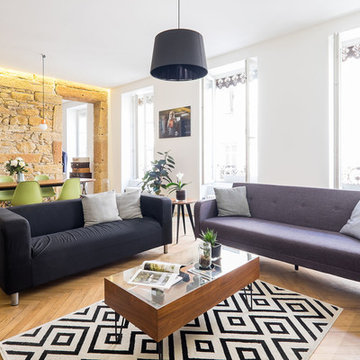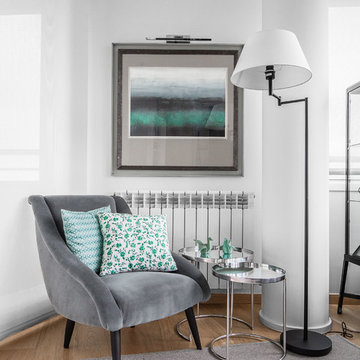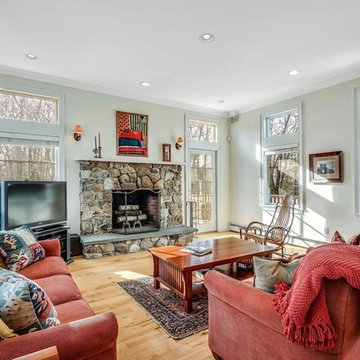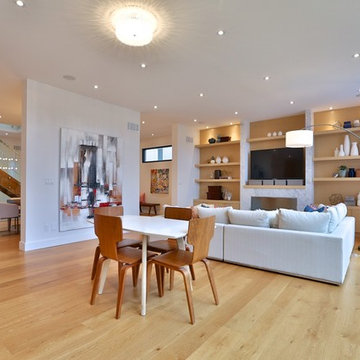Contemporary Family Room Design Photos with Yellow Floor
Refine by:
Budget
Sort by:Popular Today
1 - 20 of 99 photos
Item 1 of 3

#thevrindavanproject
ranjeet.mukherjee@gmail.com thevrindavanproject@gmail.com
https://www.facebook.com/The.Vrindavan.Project
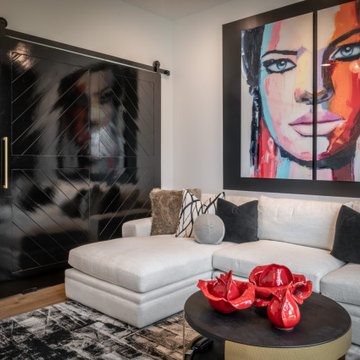
Less formal and more comfortable than a living room, and ,more importantly, optimized for family fun and social gatherings—there's a reason the family room is the most popular spot in the house. To ensure that the family room was a space everyone could use and relax in, The Design Firm decorated with grownup accents, kid-friendly colors, and durable staples. The result? A space that is both cozy and timeless, yet fun and contemporary.
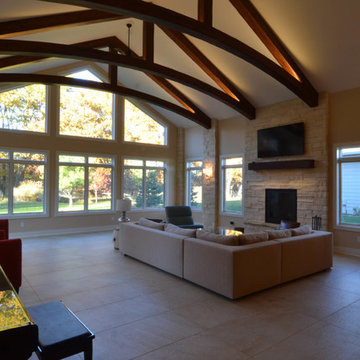
Beautiful living room addition with plenty of space for a growing family.
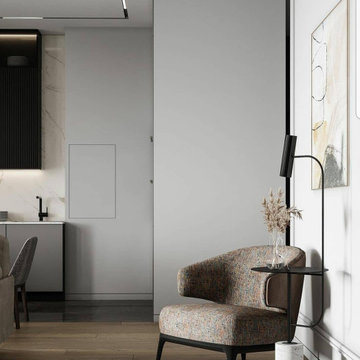
Kitchen & Living open space con predominanza di colore grigio, che da un carattere elegante all'ambiente.
i dettagli in legno inseriti danno calore allo spazio interessato, bilanciando perfettamente lo studio cromatico.
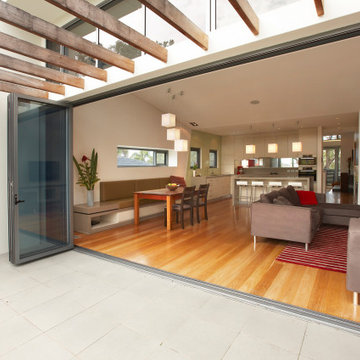
view into the family room from the tiled patio. Bifold doors open up the space com[pletely to the rear garden and pool. The kitchen can be seen at the rear of the space, allowing oversight of the pool across the room.
Contemporary Family Room Design Photos with Yellow Floor
1

