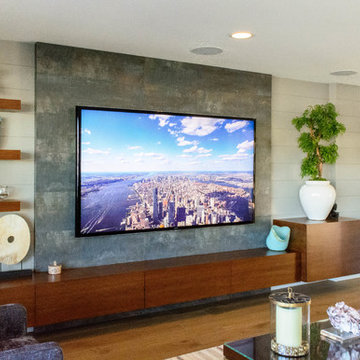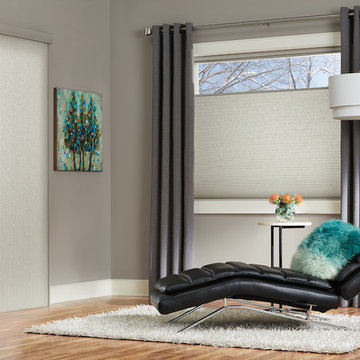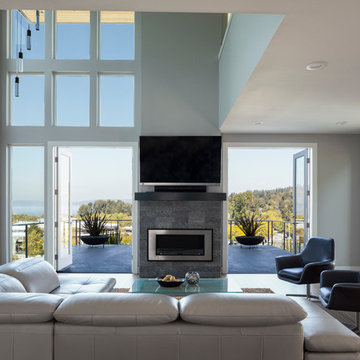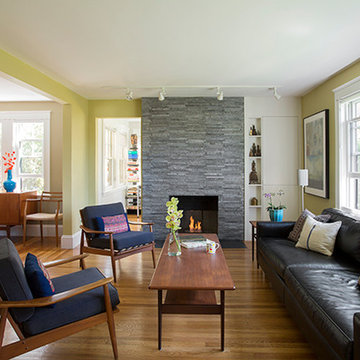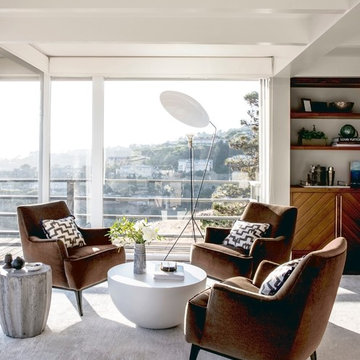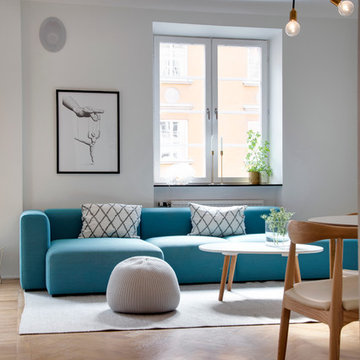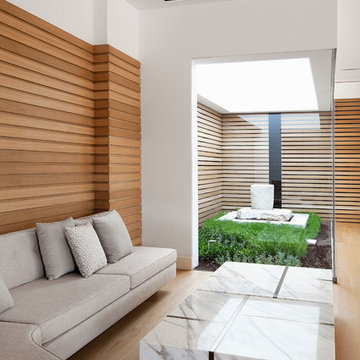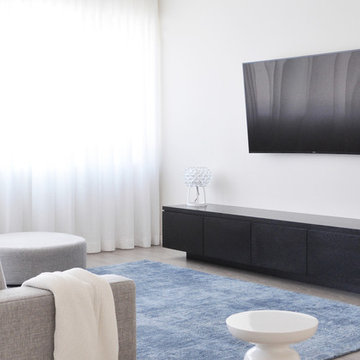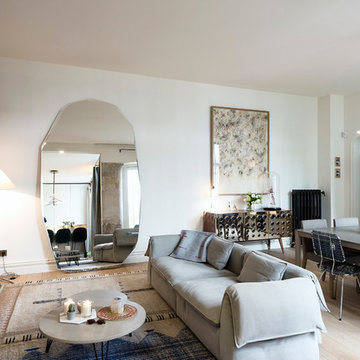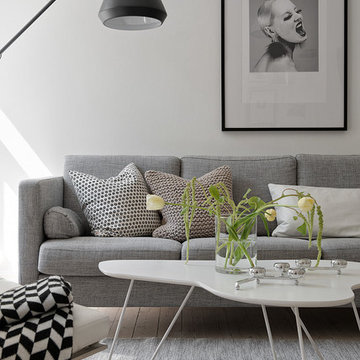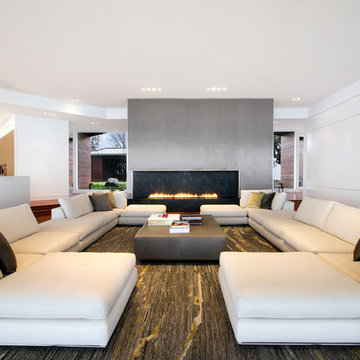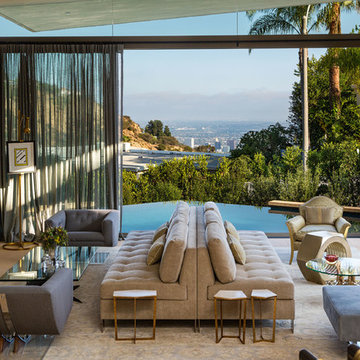Contemporary Formal Living Design Ideas
Refine by:
Budget
Sort by:Popular Today
81 - 100 of 39,149 photos
Item 1 of 3
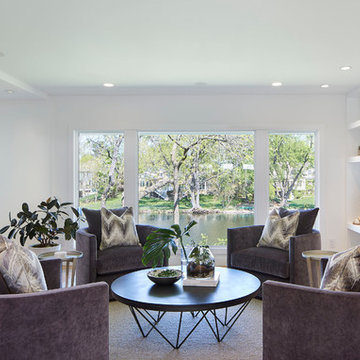
Martha O'Hara Interiors, Interior Design & Photo Styling | Corey Gaffer, Photography | Please Note: All “related,” “similar,” and “sponsored” products tagged or listed by Houzz are not actual products pictured. They have not been approved by Martha O’Hara Interiors nor any of the professionals credited. For information about our work, please contact design@oharainteriors.com.

This home remodel is a celebration of curves and light. Starting from humble beginnings as a basic builder ranch style house, the design challenge was maximizing natural light throughout and providing the unique contemporary style the client’s craved.
The Entry offers a spectacular first impression and sets the tone with a large skylight and an illuminated curved wall covered in a wavy pattern Porcelanosa tile.
The chic entertaining kitchen was designed to celebrate a public lifestyle and plenty of entertaining. Celebrating height with a robust amount of interior architectural details, this dynamic kitchen still gives one that cozy feeling of home sweet home. The large “L” shaped island accommodates 7 for seating. Large pendants over the kitchen table and sink provide additional task lighting and whimsy. The Dekton “puzzle” countertop connection was designed to aid the transition between the two color countertops and is one of the homeowner’s favorite details. The built-in bistro table provides additional seating and flows easily into the Living Room.
A curved wall in the Living Room showcases a contemporary linear fireplace and tv which is tucked away in a niche. Placing the fireplace and furniture arrangement at an angle allowed for more natural walkway areas that communicated with the exterior doors and the kitchen working areas.
The dining room’s open plan is perfect for small groups and expands easily for larger events. Raising the ceiling created visual interest and bringing the pop of teal from the Kitchen cabinets ties the space together. A built-in buffet provides ample storage and display.
The Sitting Room (also called the Piano room for its previous life as such) is adjacent to the Kitchen and allows for easy conversation between chef and guests. It captures the homeowner’s chic sense of style and joie de vivre.
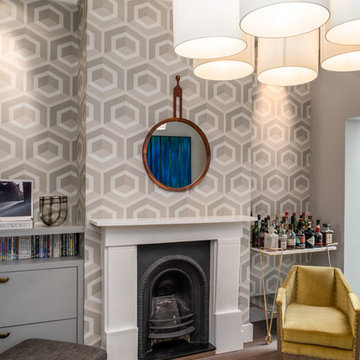
Described by the home owners friend as "a room from Mad Men"...the oversized pendant light, geometric wallpaper and the brass drinks trolley all add to the decadent 60's look. Grey tones of the wood flooring add warmth into the space
Noga Photo Studio
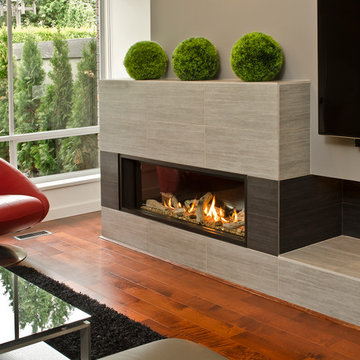
Built on a strong foundation of continuous fireplace innovation, the Valor Linear Series welcomes the first of its kind--a wide-format fireplace that integrates linear design with impressive radiant heat technology.
Featuring leading edge, contemporary design, this series provides efficient comfort, advanced controllability, distinct quality and superior heating performance, even when the power goes out.
Blending clean, functional design and installation versatility, each Valor linear model fits seamlessly into contemporary room settings with ease.
Engineered to enhance flame depth and width without sacrificing efficiency, the specialized Valor burner projects radiant warmth – where you want it, when you want it.
Soothing, relaxed flames illuminate the natural fire elements while creating a casual and comfortable atmosphere.
A selection of complimentary surrounds extends the linear composition, or simplify with the 1” trim kit option for a seamless transition when finishing to any wall surface.
Highly efficient and reliable home heaters, the Linear Series combines renowned Valor function with true contemporary form.
Photo by Valor.
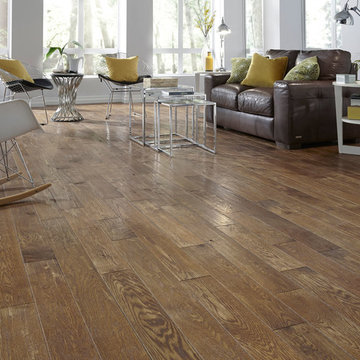
Colonial American homes were built with wooden floors that were sawn using basic hand-held tools. The hand-crafted workmanship that went into those floors can be found in Virginia Mill Works handscraped floors.
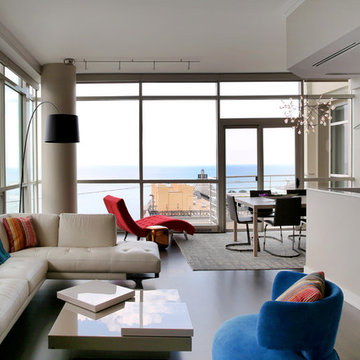
Every area of the condo was re-worked from the baseboard and door casing to the new custom crown molding in the living room. The living room also includes new, wide plank walnut floors and battery operated motorized shades, which were installed on the concrete ceiling.
Contemporary Formal Living Design Ideas
5




