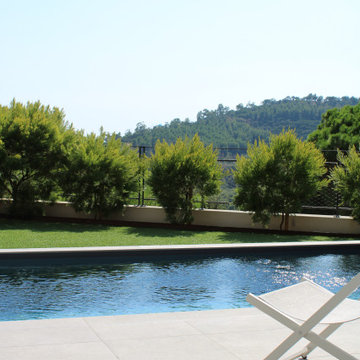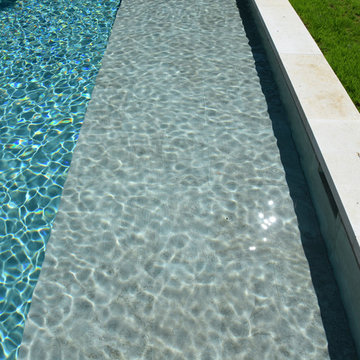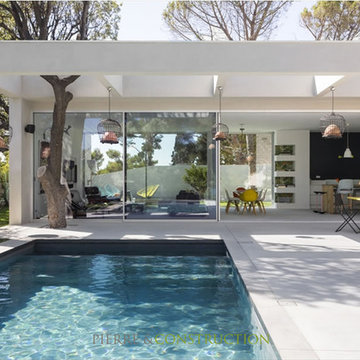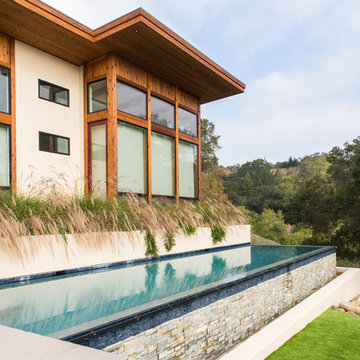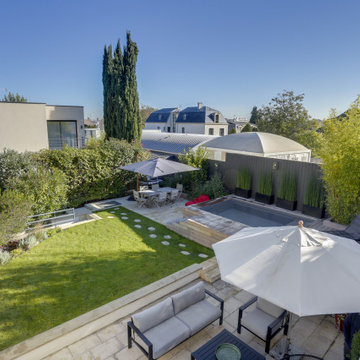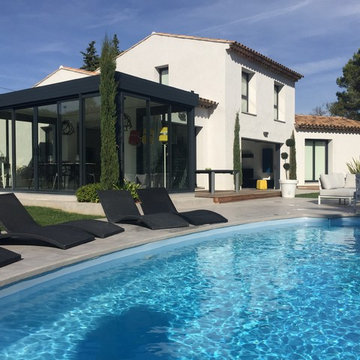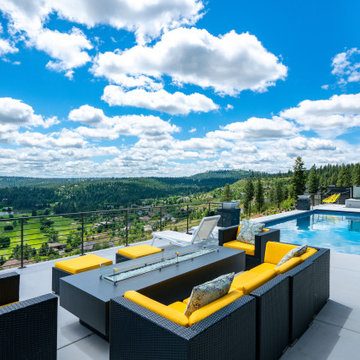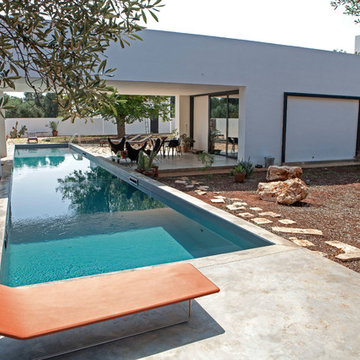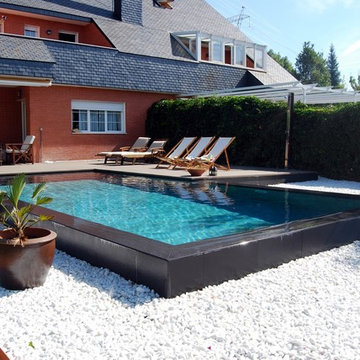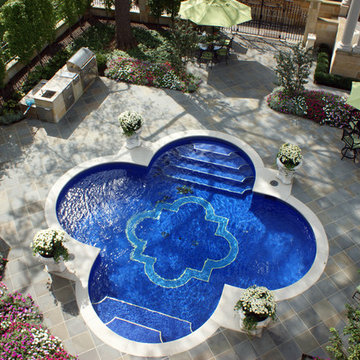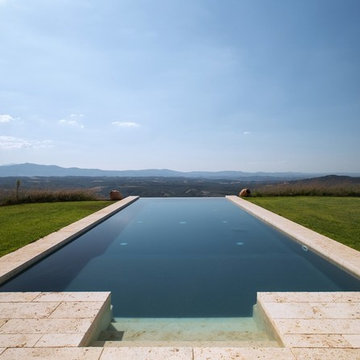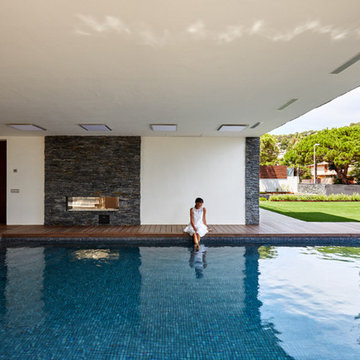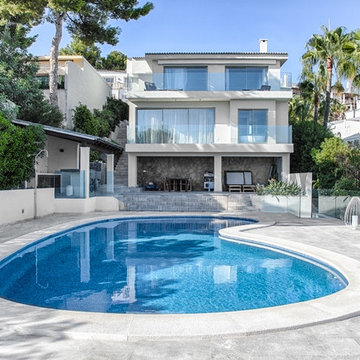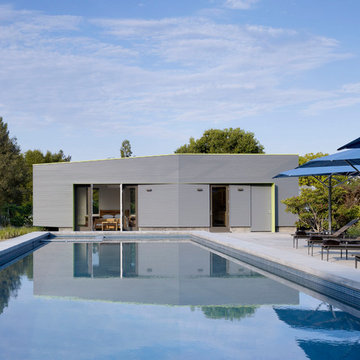Contemporary Front Yard Pool Design Ideas
Refine by:
Budget
Sort by:Popular Today
101 - 120 of 685 photos
Item 1 of 3
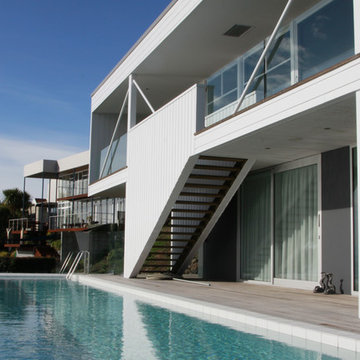
The tumble of buildings, new and old, stepping down the steep hill provide a fascinating journey as a series of framed views and unexpected glimpses of hills and sea distract and entertain moving from garages at the top to the lap pool at the bottom, with ancient bronzes and understated modernist spaces between.
The original house at 15 Scarborough Fare was built in the early sixties and was closely based on The Rose House, designed and built in 1949/1950 by Australian architect Harry Seidler at Turramurra, Sydney.
It is a simple steel framed modernist box which originally was one level but later a basement was added. After many years of neglect the current owners decided to give the original box a new lease of life by stripping away all the inappropriate additions and then adding several new buildings to provide additional accommodation for guests, a gallery to display a collection of antique bronzes plus garaging for up to 6 collectable cars.
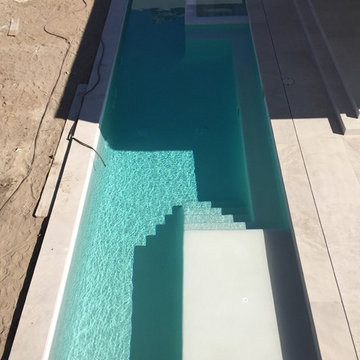
Lap pool with spa. White tile with Arctic White Hydrazzo finish. Entry Baja bench top step. Full length pool bench. Automatic pool and spa cover
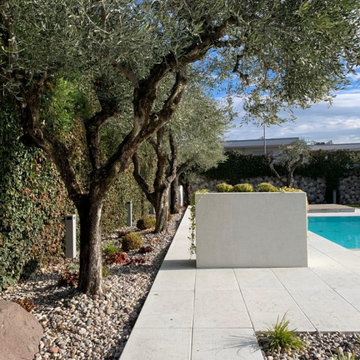
La funzione che incontra la forma e crea
un connubio razionale e minimale.
Volumi giustapposti e colori tenui
incontrano le varie funzioni e dialogano
con il contesto, mitigando la promiscuità
che si genera tra la nuova area e l’area
dedicata alle auto.
La sovrapposizione dei volumi genera dei
livelli funzionali dedicati all'area prendisole ed ad un'area relax con cucina esterna annessa.
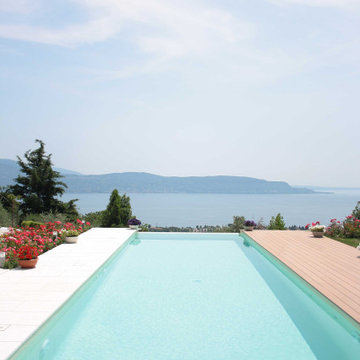
Il panorama, la luce, gli spazi, l’arredo. Nella villa, progettata e realizzata sulle colline bresciane del Lago di Garda tutto contribuisce a rendere questa dimora un gioiello architettonico e un accogliente rifugio privato.
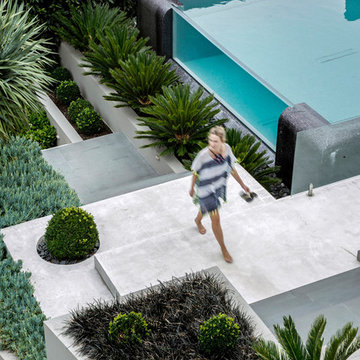
Photography: Gerard Warrener, DPI
Photography for Atkinson Pontifex.
Design, construction and landscaping: Atkinson Pontifex
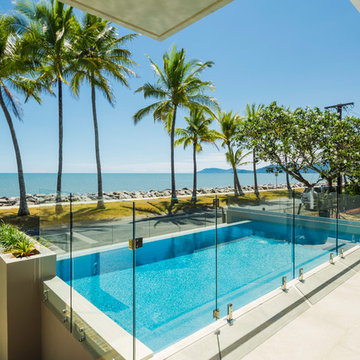
3 Bedroom and Office, two-story house for a special couple who love the outdoors and beachside living.
Contemporary Front Yard Pool Design Ideas
6
