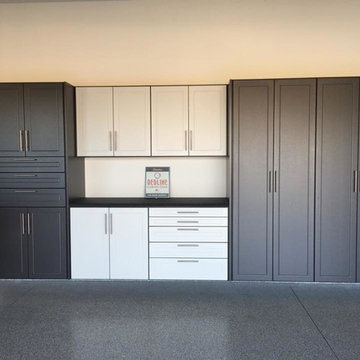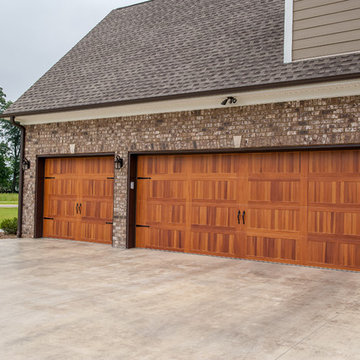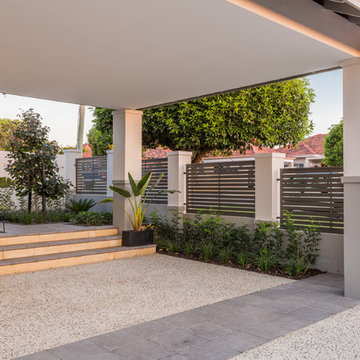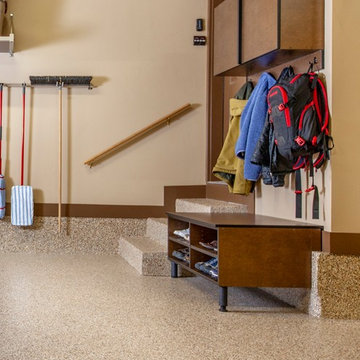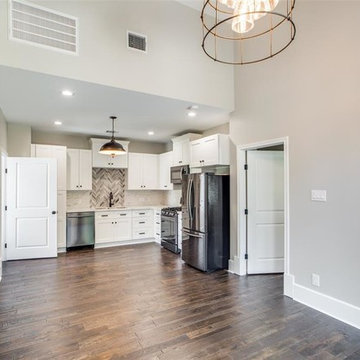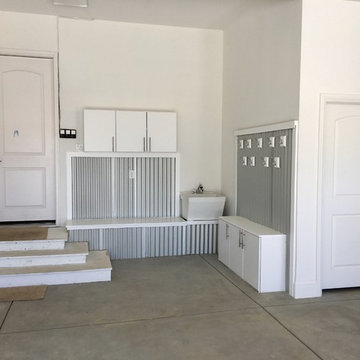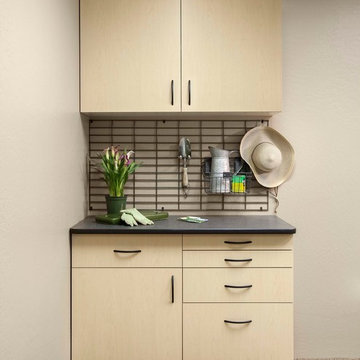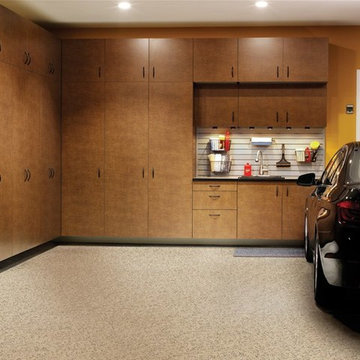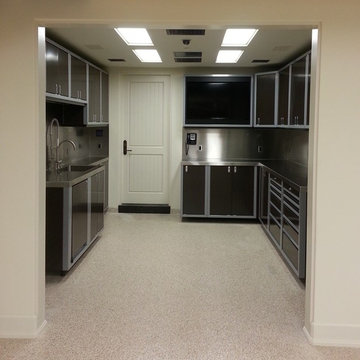Contemporary Garage and Granny Flat Design Ideas
Refine by:
Budget
Sort by:Popular Today
61 - 80 of 601 photos
Item 1 of 3
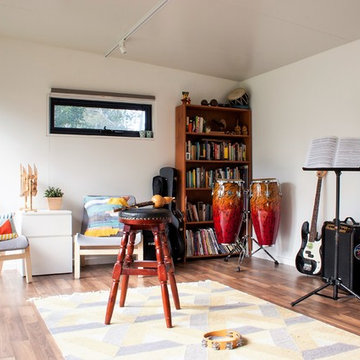
A modern functional studio in which to create sweet music.
Mallee design. Image credit: Elissa Cooke
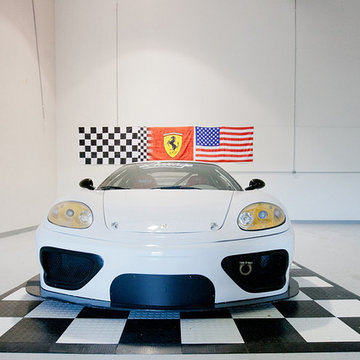
This huge garage is for a exotic car and race car collector. the racing ferarri is resting on RaceDeck garage flooring , being used as a parking pad. http:/www.racedeck.com the style of the modular floor is call CircleTrac
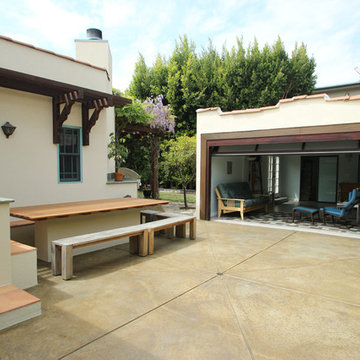
Garage and patio remodeling, turning a 2 car garage and a driveway into an amazing retreat in Los Angeles
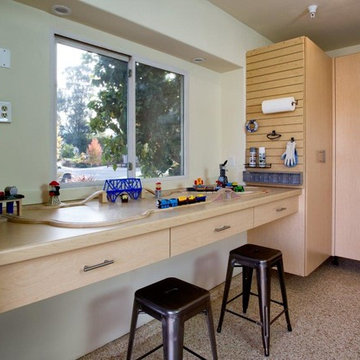
Contemporary garage designed to house 2 cars and store a lot of items. Custom counter was designed to house Owners SUV's removable car bench when they load the back of the SUV with other cargo. Slat wall on the sides of the counter cabinets provides easy access to tools. Corner cabinet provides great storage even in seemingly unusable areas. Epoxy flooring done by Valet also. Project designed by Shari Krandel for Valet.
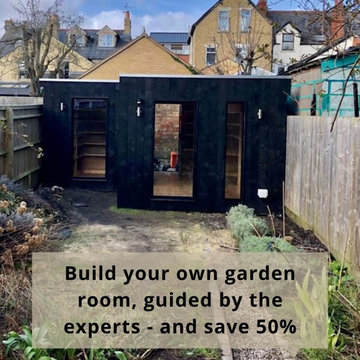
Have you got garden room envy? Now you can build your own bespoke garden room with an Inside Out Oxford design – and save on average 50 percent of the cost.
How it works: we design the garden room together, then hand over the plans you need to start your home build. You can have access to our little black book of specialist tradespeople and suppliers, saving you money on materials.
No experience necessary! If you can put up a pair of shelves, you can build your own garden room. Inside Out Oxford can give as much or as little advice and support as you need.
We’ll approve key steps in the process so that on completion you will receive the Inside Out Oxford Guarantee.
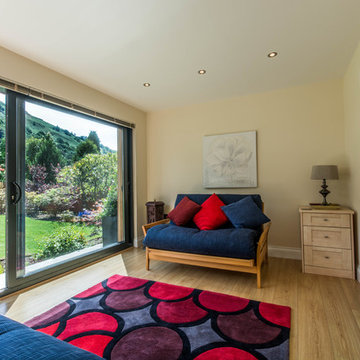
Our clients wanted a little more space to make their home in the Lake District complete; a room that could provide a separate area for reading and hobbies, and for family and friends when they come to stay. A garden room was the perfect solution... A 4.5m square building was created, including expansive glazing to make the most of the view over the adjacent fells. A further tall window looks out from the side over a tumbling stream that runs behind this home.... idyllic!
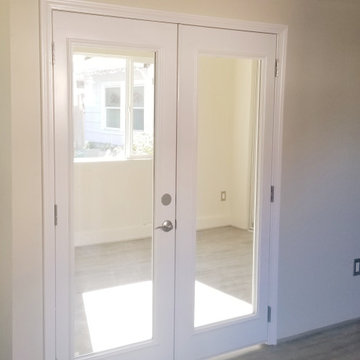
In this project we turned a 2 car garage into an ADU (accessory dwelling unit) in 2 Months!! After we finalized the floor plans and design, we submitted to the city for approval. in this unique garage we made it luxurious because we created a vaulted ceiling, we divided the kitchen/living room from the master bedroom. We installed French doors in the main entry and the master bedroom entry. We framed and installed a large bay window in the kitchen. we added 2 mini split air conditioning (One in the master and one in the living room) we added a separated electric panel box just for the unit with its own meter. We created a private entry to the unit with it's own vinyl gate and we closed it at the end of the unit with another vinyl gate and we made tile on the walkway.
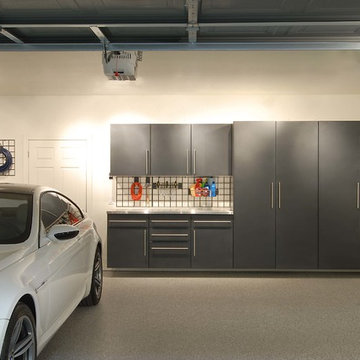
With planned storage and organization, your garage will become valuable living space.
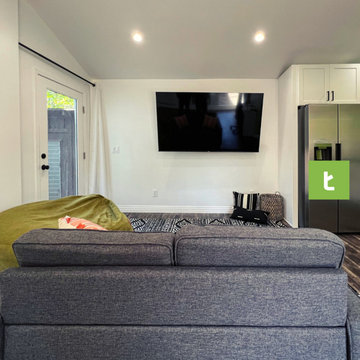
We converted this attached 420 Sq Ft garage into this stunning A.D.U. - which includes a full kitchenette with stackable washer and dryer, vinyl flooring, bathroom with a walk in shower and more...
Do you have a garage you’ve been looking to convert into a livable space? Look no further than Treeium. Our contractors will work with you throughout the scope of your project, ensuring your newly renovated garage not just meets your standards, but exceeds them. Whether you plan to rent your converted garage or keep it in the family, our team simplifies the design, permitting and the remodeling process by providing high-quality work in the agreed-upon time and budget.
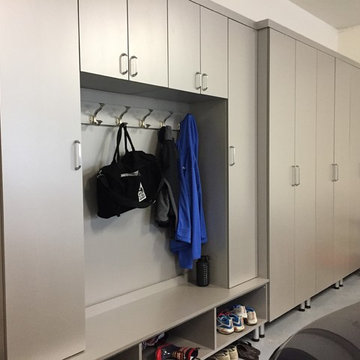
Tall garage cabinets with mud room area. Adjustable shelves and slide outs for tools are included behind doors.
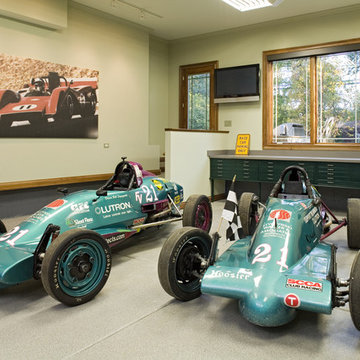
This Downers Grove home has a contemporary craftsman feel with many added "green" features.
The home also includes a six car garage with a designated space for the owner to work on his formula vee race cars
Contemporary Garage and Granny Flat Design Ideas
4


