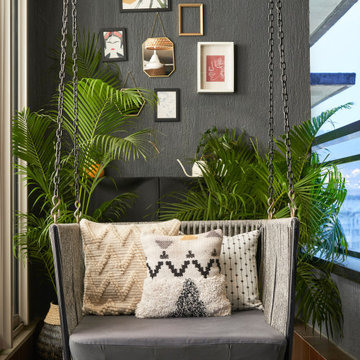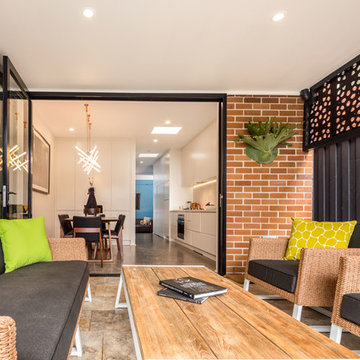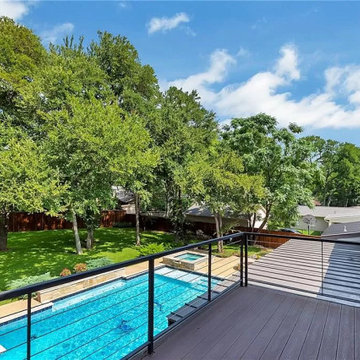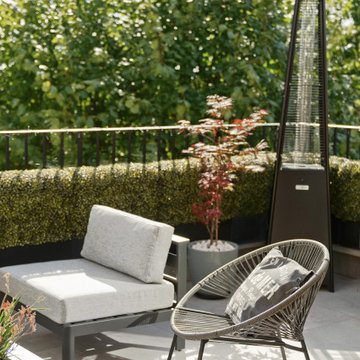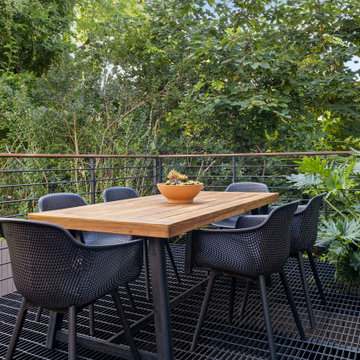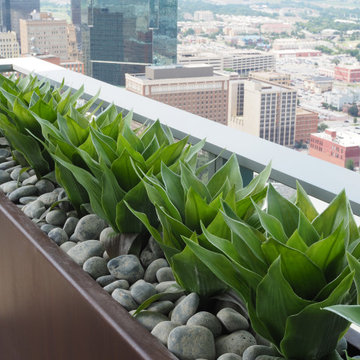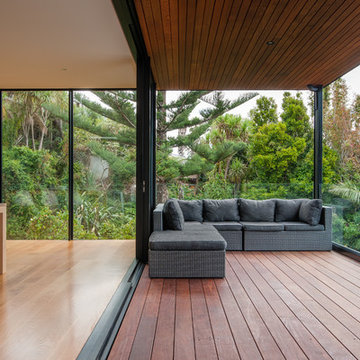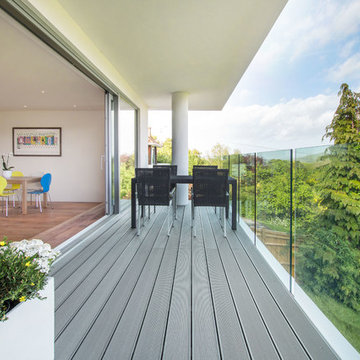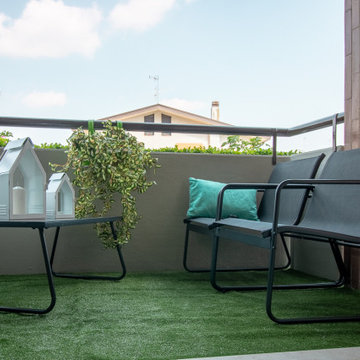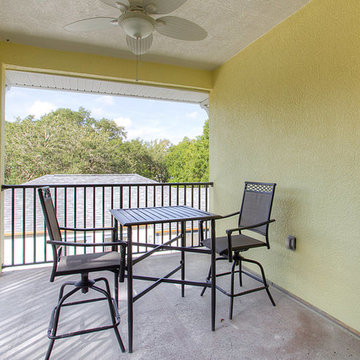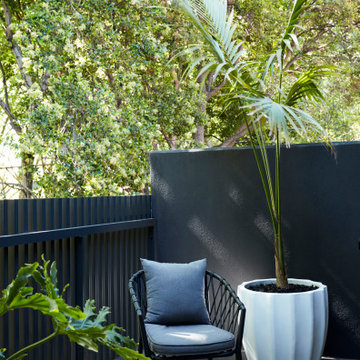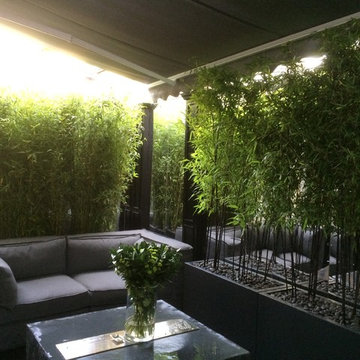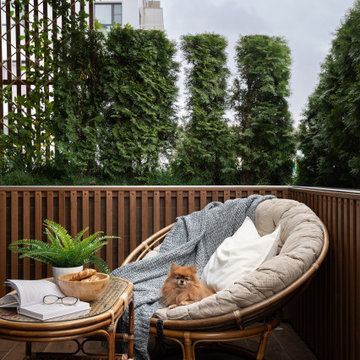Contemporary Green Balcony Design Ideas
Refine by:
Budget
Sort by:Popular Today
121 - 140 of 828 photos
Item 1 of 3
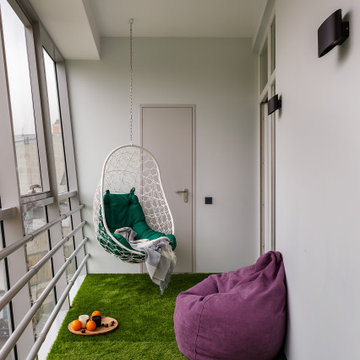
Огромная лоджия предназначена, в основном, для релакса и занятий йогой, посиделками на газоне из высокой искусственной травы
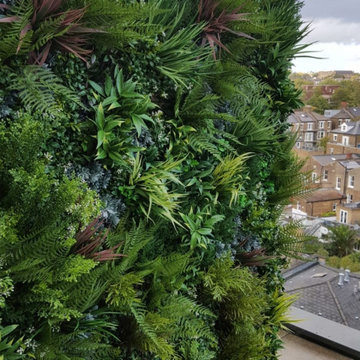
Once a warehouse, bustling with activity. Now, the activity comes in the form of its many residences, following a multi-million-dollar renovation that converted the space into luxury penthouse suites and apartments. And though the top floor apartments afford the homeowner a great view the grey air-conditioning unit at the end of each stretch leave a little bit to be desired. Up high, a real wall would no doubt struggle to survive the wind and would certainly be too heavy to mount onto the existing wall.
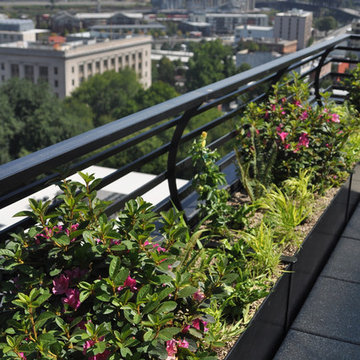
These custom aluminum planters were fabricated to fit seamlessly between the curved railings and the concrete pavers of this penthouse condo. Designed and installed by Pistils Landscape Design + Build.
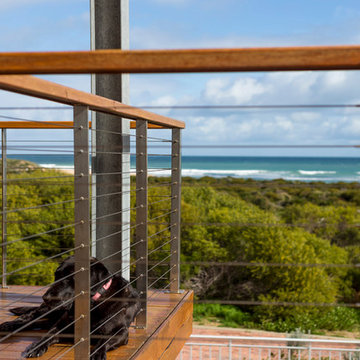
This home features a stunning internal staircase which won our 2016 photo competition.
Miami Stainless products featured throughout this amazing home including the expansive back deck with wire balustrade giving unobstructed views to the ocean, external staircase with custom made handrail posts and an open 1st floor walkway that features post-less balustrade, fixing the wires directly to the wall studs.
Photographer - Jenna Smith
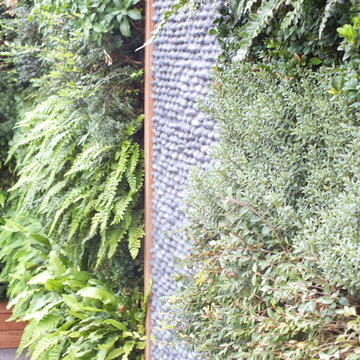
Chelsea Creek is the pinnacle of sophisticated living, these penthouse collection gardens, featuring stunning contemporary exteriors are London’s most elegant new dockside development, by St George Central London, they are due to be built in Autumn 2014
Following on from the success of her stunning contemporary Rooftop Garden at RHS Chelsea Flower Show 2012, Patricia Fox was commissioned by St George to design a series of rooftop gardens for their Penthouse Collection in London. Working alongside Tara Bernerd who has designed the interiors, and Broadway Malyon Architects, Patricia and her team have designed a series of London rooftop gardens, which although individually unique, have an underlying design thread, which runs throughout the whole series, providing a unified scheme across the development.
Inspiration was taken from both the architecture of the building, and from the interiors, and Aralia working as Landscape Architects developed a series of Mood Boards depicting materials, features, art and planting. This groundbreaking series of London rooftop gardens embraces the very latest in garden design, encompassing quality natural materials such as corten steel, granite and shot blasted glass, whilst introducing contemporary state of the art outdoor kitchens, outdoor fireplaces, water features and green walls. Garden Art also has a key focus within these London gardens, with the introduction of specially commissioned pieces for stone sculptures and unique glass art. The linear hard landscape design, with fluid rivers of under lit glass, relate beautifully to the linearity of the canals below.
The design for the soft landscaping schemes were challenging – the gardens needed to be relatively low maintenance, they needed to stand up to the harsh environment of a London rooftop location, whilst also still providing seasonality and all year interest. The planting scheme is linear, and highly contemporary in nature, evergreen planting provides all year structure and form, with warm rusts and burnt orange flower head’s providing a splash of seasonal colour, complementary to the features throughout.
Finally, an exquisite lighting scheme has been designed by Lighting IQ to define and enhance the rooftop spaces, and to provide beautiful night time lighting which provides the perfect ambiance for entertaining and relaxing in.
Aralia worked as Landscape Architects working within a multi-disciplinary consultant team which included Architects, Structural Engineers, Cost Consultants and a range of sub-contractors.
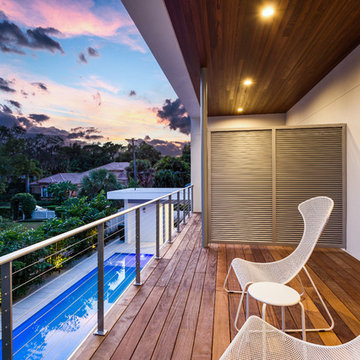
A beautiful deck extension overlooking the pool with a southern exposure. Aluminum separation panel provides privacy to upstairs bedrooms. IPE decking surrounded by custom aluminum cable fencing.
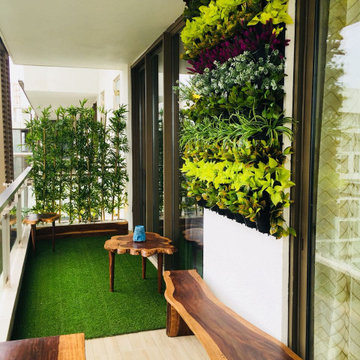
The project brief of a young couple in the then upcoming condominium M3M golf Estate, was a plush and functional home.
Design sensibilities here revolve around luxe materials, muted colour palette and premium home decor.
Contemporary Green Balcony Design Ideas
7
