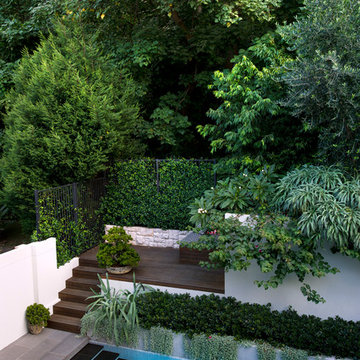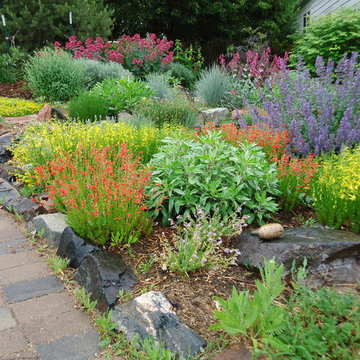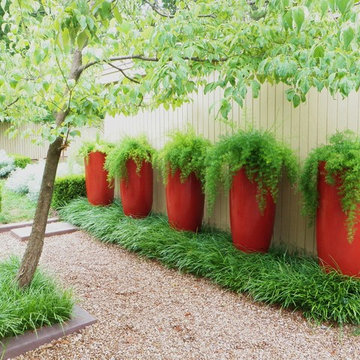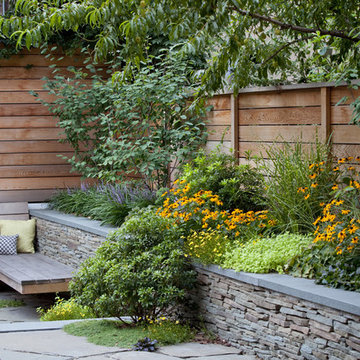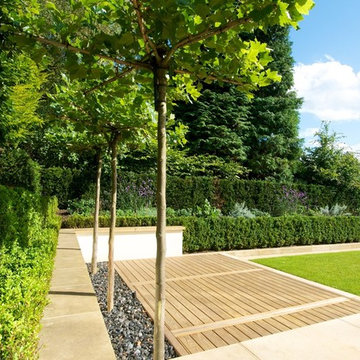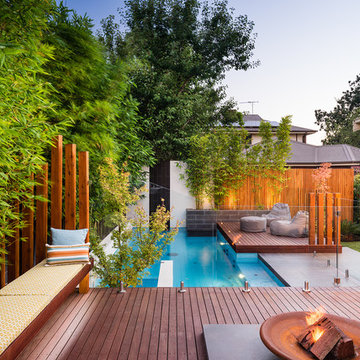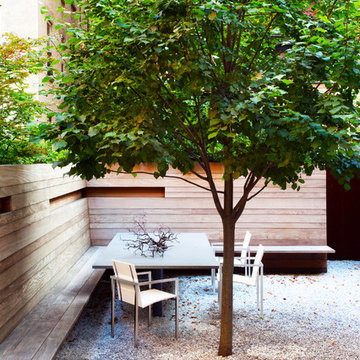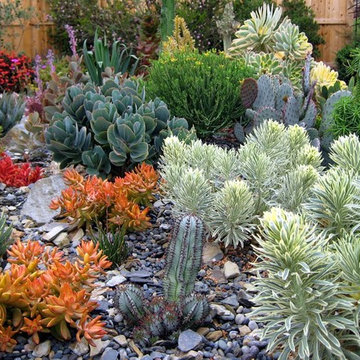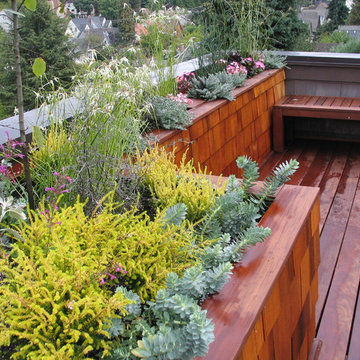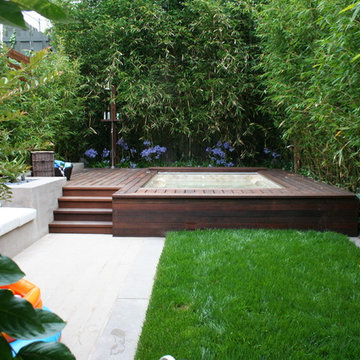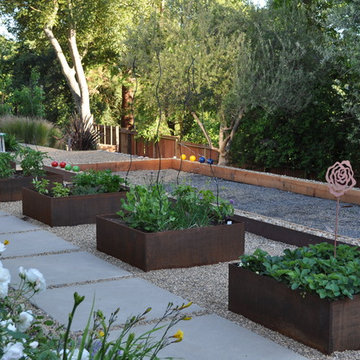Refine by:
Budget
Sort by:Popular Today
81 - 100 of 108,401 photos
Item 1 of 3
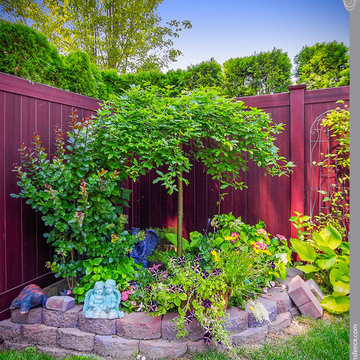
Awesome Privacy Fence Idea. Wood grain PVC vinyl fence from #illusionsfence. Looks like stained mahogany fence, yet it has the low maintenance of vinyl fence. It's the coolest thing since sliced bread. And sliced bread was pretty cool! This particular style is a V300-6W101 Tongue and Groove Vinyl Privacy Fence with New England Caps shown in Grand Illusions Vinyl WoodBond Mahogany (W101).
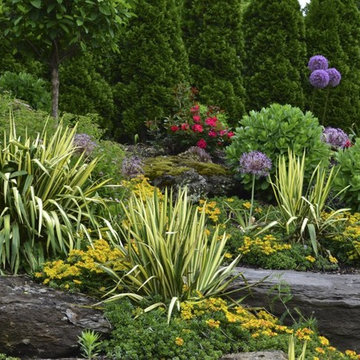
Kalinosky Landscaping Inc. http://www.kalinoskylandscapinginc.com/
Project Entry: The Waverly Residence
2013 PLNA Awards for Landscape Excellence Winner
Category: Residential $60,000 & Over
Award Level: Honorable Mention
Project Description:
The residence is located in an upscale suburban sub-division in Northeastern Pennsylvania. The home was designed by an architect from California and is decidingly modern and abstract compared to neighboring homes. The architect was direct in his charge that the landscape be bold, colorful and modern, similar to projects he has worked on in California where the climate and culture allows. The owners embraced this concept adding only that privacy was important. Our main challenge was to find ways to provide the desired spirited and colorful landscape utilizing cooler climate plantings, and to push the limits on the abstract hardscape design without alienating the conservative community. We believe we have achieved our goals as both the demanding architect and discerning homeowners are extremely pleased with the results. This modern landscape has also been embraced by the community. Relative to site problems and scope, we had extensive drainage issues and encountered solid rock near or at the surface. We hydro-hammered out layers of rock to allow the installation of several feet of topsoil and an extensive network of drain tiles to evacuate water constantly flowing from springs we encountered. The topsoil was stripped from the site prior to the start of construction and stored on an adjacent lot. We utilized a portable screening plant, processing the topsoil and adding about 1500 tons of additional purchased topsoil. We designed a modern and abstract concrete wall system to separate the public and private spaces in the front of the residence. A people court was designed again utilizing concrete walls to articulate this space and provide a private environment for our clients. This space is viewed and accessed from the bedroom and entry areas of the home. We added a simple water feature of appropriate volume to provide sound, and at night illuminated reflecting qualities to the people court. Extensive screening was utilized to softly cloister the home and screen a large solar array that provides electricity for the home. A lush, almost tropical looking planting was provided for a large sunken area to offer relief to the lower living spaces. A rear terrace was constructed of exposed aggregate concrete. Near this terrace is a bold, modem, concrete water feature and a gas fire pit. The gas fire pit was custom built by a firm in Colorado utilizing hand-hammered metal and heat induced patinas. This terrace overlooks the sloped perennial garden. We finished the rear space with a calm stone arrangement emerging from raked pea gravel dry lake. This viewed from a stone bench we constructed of thermalled bluestone.
An extensive highly technical lighting system was installed utilizing bronze fixtures controlled by an array of computer linked touch pads throughout the home.
An infinitely controllable irrigation system with over twenty-five zones was installed. This coupled to a dedicated deep drilled well provides stability during dry periods.
Specimen trees and shrubs were brought in from nurseries throughout the country. We specified only the finest we could find. This has given the site a feel of maturity while being quite young.
Photo Credit: Kalinosky Landscaping Inc.
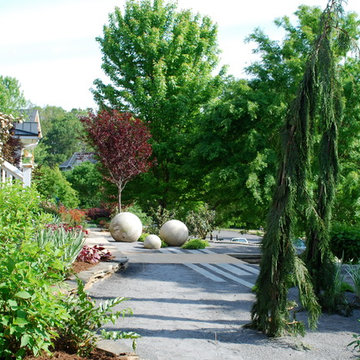
A side view, looking across the front terraces, shows the increased visual depth of the space. The triptychs of chamaecyparis nootkatensis on the one side and the granite spheres on the other are seen to balance one another. The bluestone planks bring continuity between the right and left terraces. Photo by Jay Sifford.
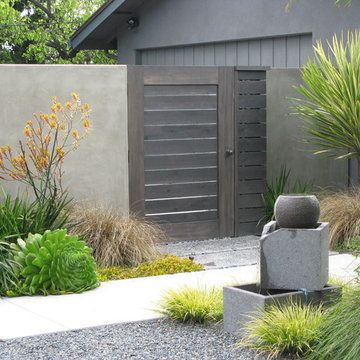
aeoniums, fern, flax, fountain, grasses, gravel, horizontal cedar fence and gate, kangaroo paws, leptosperum petersonii tree, smooth wall stucco walls, Cordyline 'Torbay Dazzler'
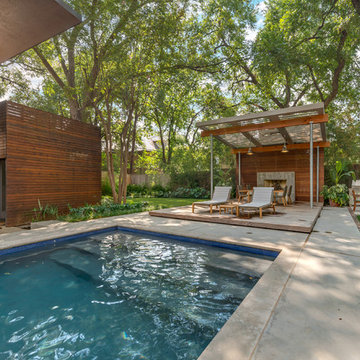
Completed in the summer of 2013, this modern garden is located in Highland Park, Texas just north of Dallas. This garden features a modern edge with a swimming pool, concrete terraces, Ipe wood decks, a unique wood fence an outdoor shade structure with fireplace. The garden also includes and outdoor cooking area with Kalamazoo appliances.
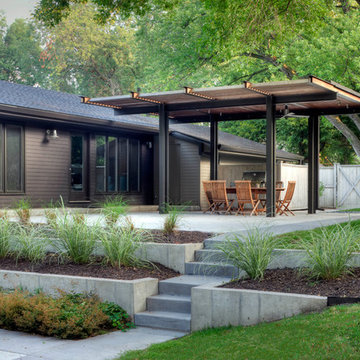
Collaboration with Marilyn Offutt at Offutt Design.
Tom Kessler Photography
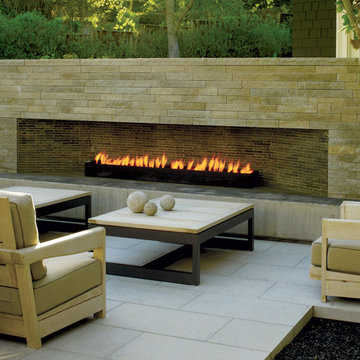
Landscape architect Andrea Cochran added warmth to this outdoor living space with a long modern fireplace. Photo by Marion Brenner for California Home + Design
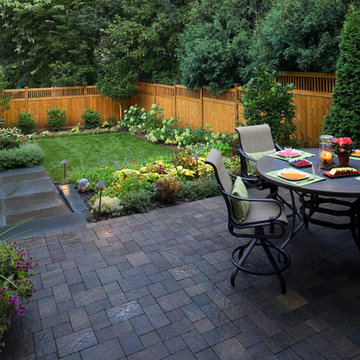
A paver patio (Anchor Afton, walnut color) to gives the homeowners the entertainment and dining space they wanted. The blended colors of the pavers pull together the colors of the roof shingles (brown) and the New York Bluestone (blue/gray). The smaller pattern of the pavers defines the space, inviting guests to sit. Plus, the plant bed between the wall and the patio gave the homeowners a space to plant seasonal color and an edible garden.
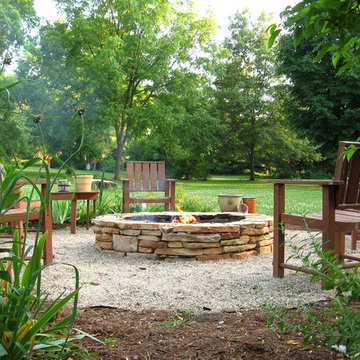
STORY: See how to make this stone firepit here:
http://www.houzz.com/ideabooks/535448/list/How-to-Make-a-Stacked-Stone-Fire-Pit
Contemporary Green Outdoor Design Ideas
5






