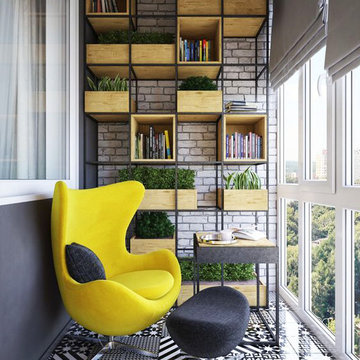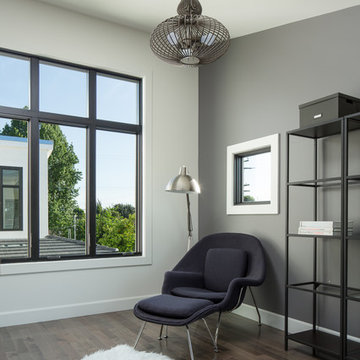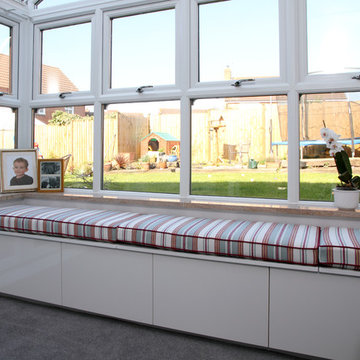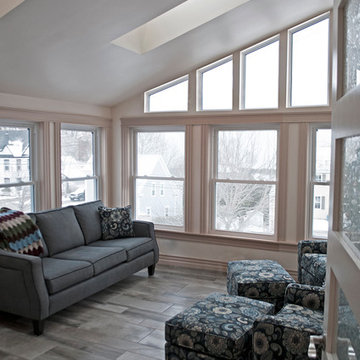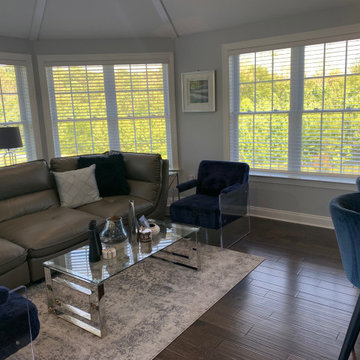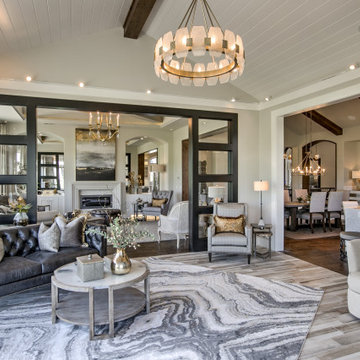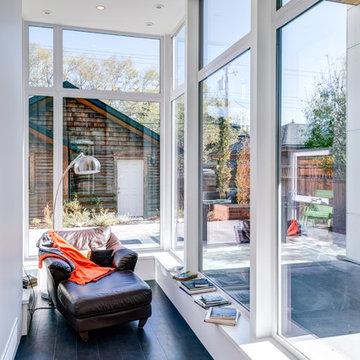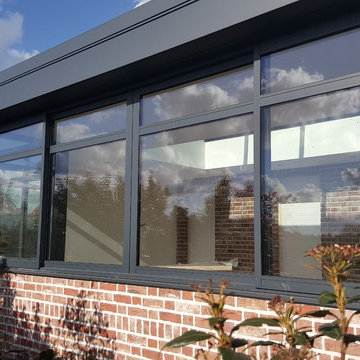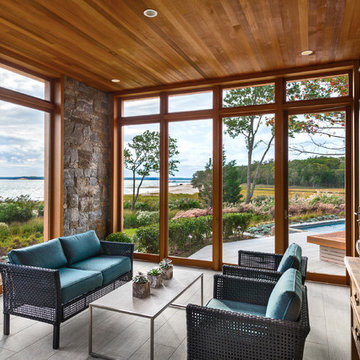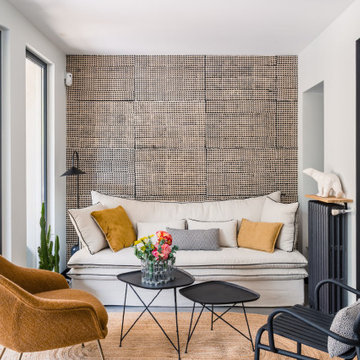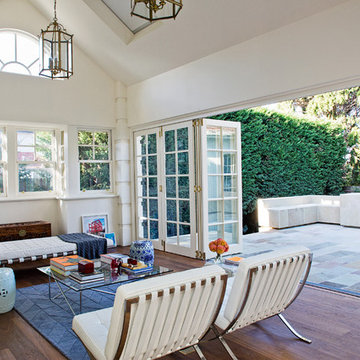Contemporary Grey Sunroom Design Photos
Refine by:
Budget
Sort by:Popular Today
1 - 20 of 1,118 photos
Item 1 of 3

The owners spend a great deal of time outdoors and desperately desired a living room open to the elements and set up for long days and evenings of entertaining in the beautiful New England air. KMA’s goal was to give the owners an outdoor space where they can enjoy warm summer evenings with a glass of wine or a beer during football season.
The floor will incorporate Natural Blue Cleft random size rectangular pieces of bluestone that coordinate with a feature wall made of ledge and ashlar cuts of the same stone.
The interior walls feature weathered wood that complements a rich mahogany ceiling. Contemporary fans coordinate with three large skylights, and two new large sliding doors with transoms.
Other features are a reclaimed hearth, an outdoor kitchen that includes a wine fridge, beverage dispenser (kegerator!), and under-counter refrigerator. Cedar clapboards tie the new structure with the existing home and a large brick chimney ground the feature wall while providing privacy from the street.
The project also includes space for a grill, fire pit, and pergola.
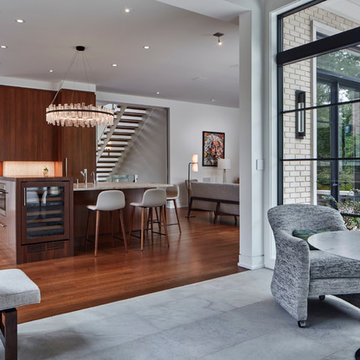
Vaulted Cypress ceiling. Steel "collar ties" with Tech accent lighting inside. Smooth sawn (heated) stone floors. Limestone fireplace. Kolbe and Kolbe windows.
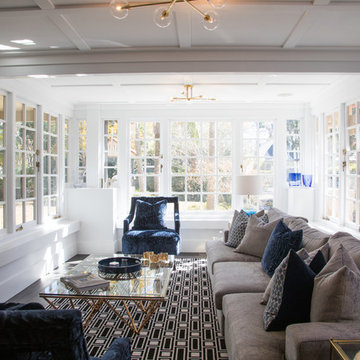
The sunroom has been transformed with bright white walls and all the timber work painted out. The beautiful carpet inset into the floorboards acts as a rug and really livens the room with its graphic punch.
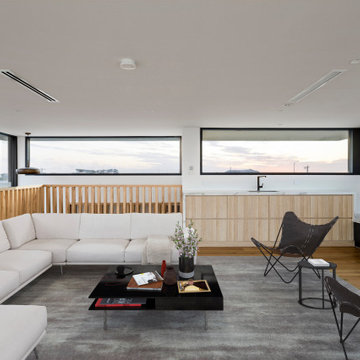
The attic living space on the top level allowing sweeping views through large windows. Internally, an illusion of greater space has been created via high ceilings, extensive glazing, a bespoke central floating staircase and a restrained palette of natural colours and materials, including timber and marble.
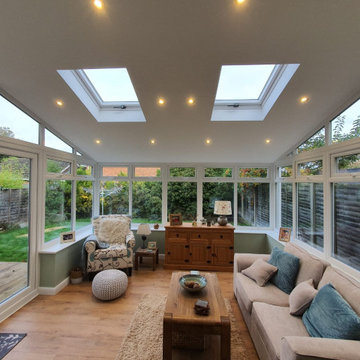
At New Way Conservatories, we are proud to complete all of our new build conservatories to the highest spec of finish. Making sure you absolutely love your new living space as much as we do building it.
A warm roof conservatory gives you all the space and light of a conventional glass roof conservatory but without the extreme temperature fluctuations you typically experience with a glass roof. Make sure you get year round usage of your new room!
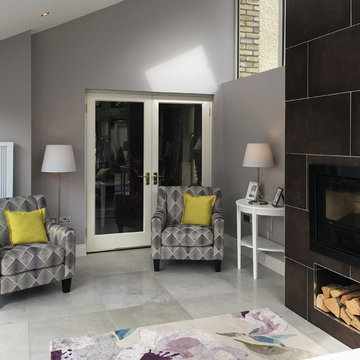
Wall: Dwell Brown 45x90
Floor: Chambord Beige Lappato 60x90. Semi-polished porcelain tile.
Photo by National Tile Ltd
Contemporary Grey Sunroom Design Photos
1


