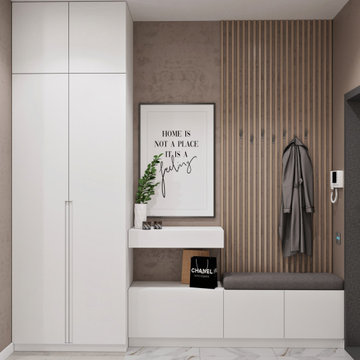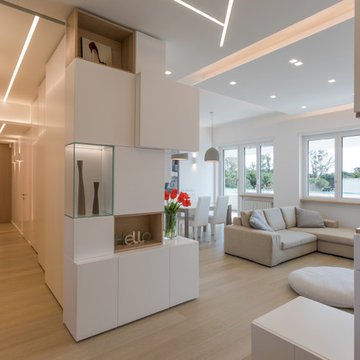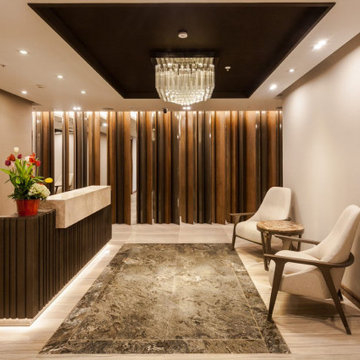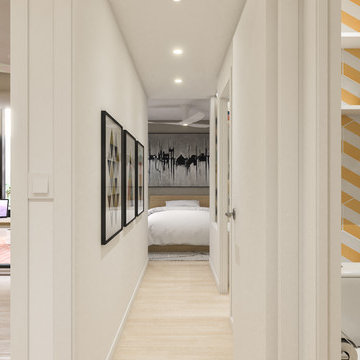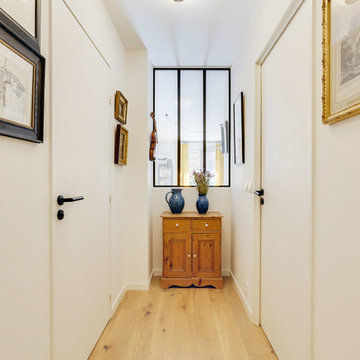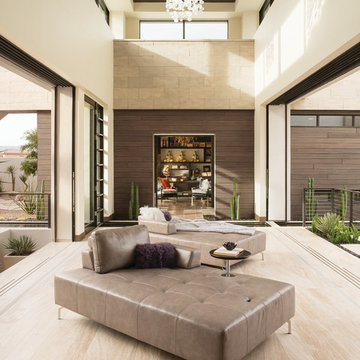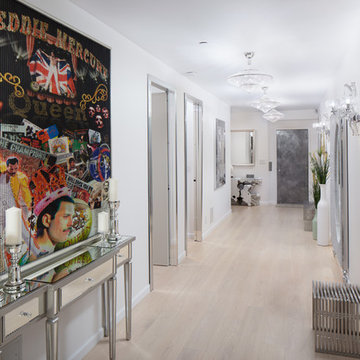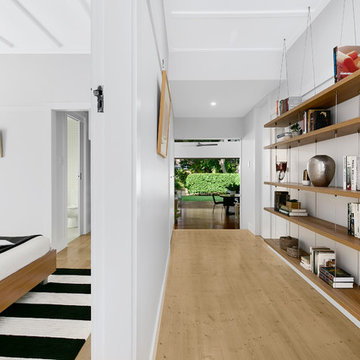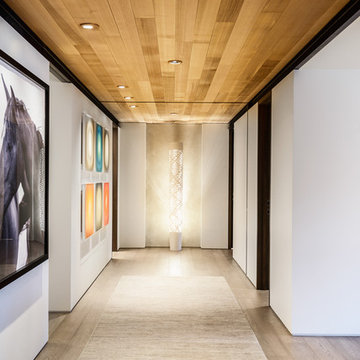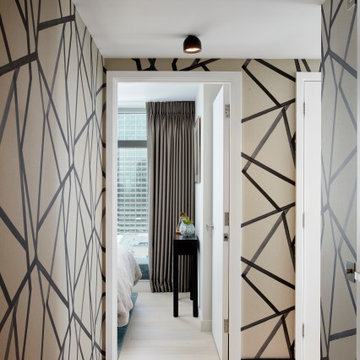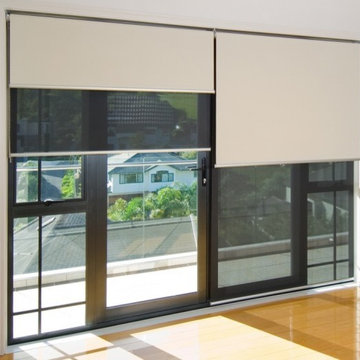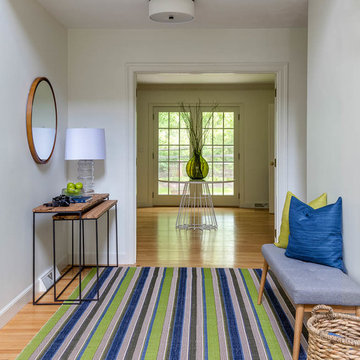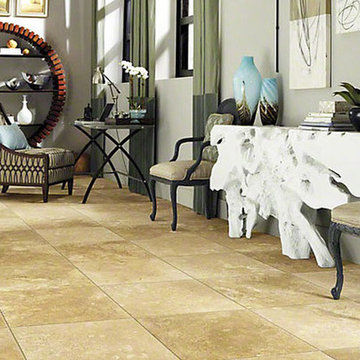Contemporary Hallway Design Ideas with Beige Floor
Refine by:
Budget
Sort by:Popular Today
121 - 140 of 2,698 photos
Item 1 of 3
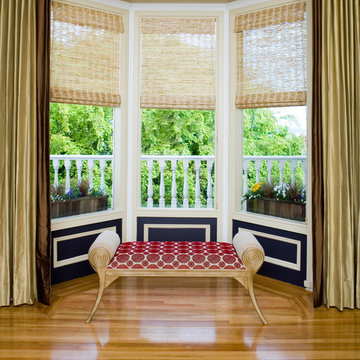
Bay window with painted moldings brought out the architectural beauty of this Victorian house in Pacific Heights.
Tall lined silk curtains with an accent band can close to separate the bay window. Woven grass shades in a flat roman style filter morning sunlight from the SF Bay.
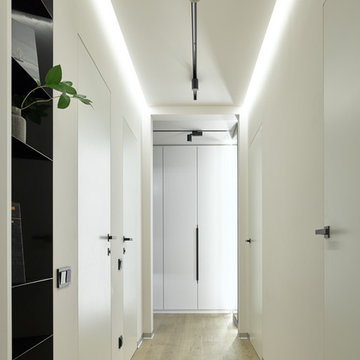
Интерьер коридора. Встроенные шкафы и стеллаж выполнены по эскизам авторов проекта.
Авторский коллектив : Екатерина Вязьминова, Иван Сельвинский
Фото : Сергей Ананьев

As a conceptual urban infill project, the Wexley is designed for a narrow lot in the center of a city block. The 26’x48’ floor plan is divided into thirds from front to back and from left to right. In plan, the left third is reserved for circulation spaces and is reflected in elevation by a monolithic block wall in three shades of gray. Punching through this block wall, in three distinct parts, are the main levels windows for the stair tower, bathroom, and patio. The right two-thirds of the main level are reserved for the living room, kitchen, and dining room. At 16’ long, front to back, these three rooms align perfectly with the three-part block wall façade. It’s this interplay between plan and elevation that creates cohesion between each façade, no matter where it’s viewed. Given that this project would have neighbors on either side, great care was taken in crafting desirable vistas for the living, dining, and master bedroom. Upstairs, with a view to the street, the master bedroom has a pair of closets and a skillfully planned bathroom complete with soaker tub and separate tiled shower. Main level cabinetry and built-ins serve as dividing elements between rooms and framing elements for views outside.
Architect: Visbeen Architects
Builder: J. Peterson Homes
Photographer: Ashley Avila Photography
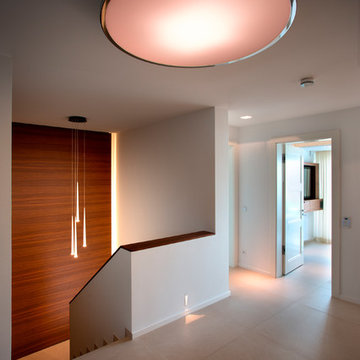
Gira Rauchwarnmelder an der Decke alarmieren im Ernstfall – im Haus aber auch eine Sicherheitsfirma in der Nähe.
Bild: Ulrich Beuttenmüller für Gira
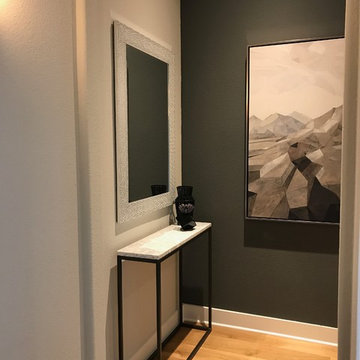
The Delaney's Design team was selected to decorate this beautiful new home in Frisco, Texas. The clients had selected their major furnishings, but weren't sure where to start when it came to decorating and creating a warm and welcoming home.
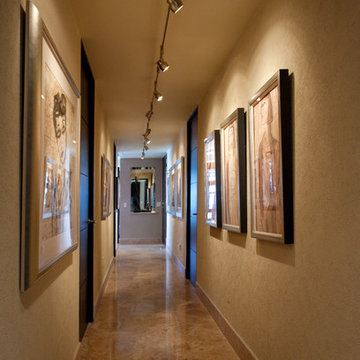
Please visit my website directly by copying and pasting this link directly into your browser: http://www.berensinteriors.com/ to learn more about this project and how we may work together!
An art gallery hallway is a simple way to elevate a boring hall to the next level. Dale Hanson Photography
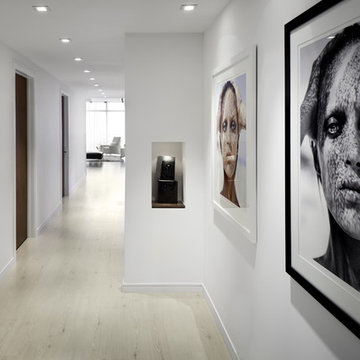
A 2400 hundred square foot condominium that was the clients third residence. Program description was to create a personal hand crafted boutique hotel style residence. Photo Credit: Morris Moreno Photography
Contemporary Hallway Design Ideas with Beige Floor
7
