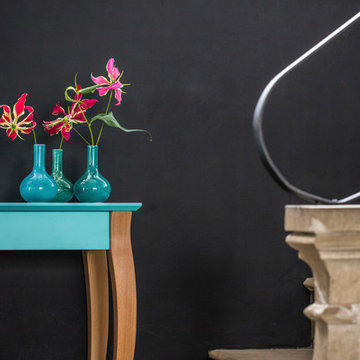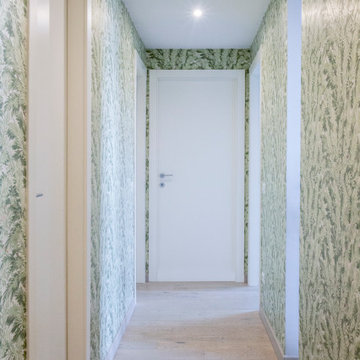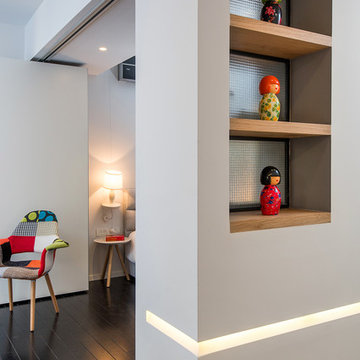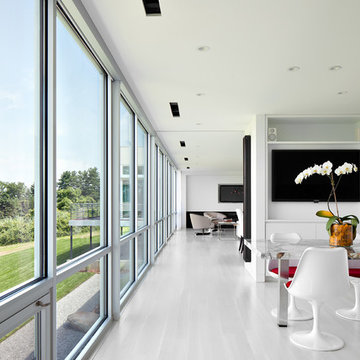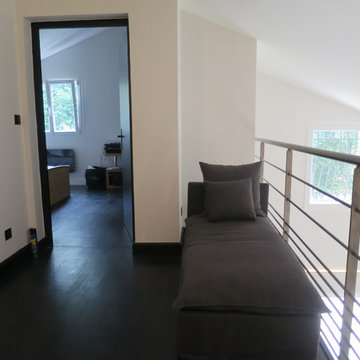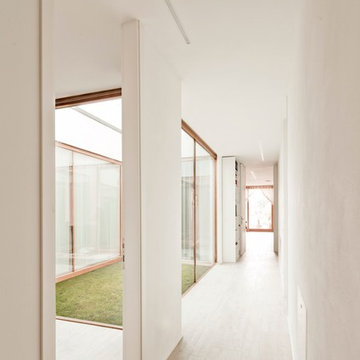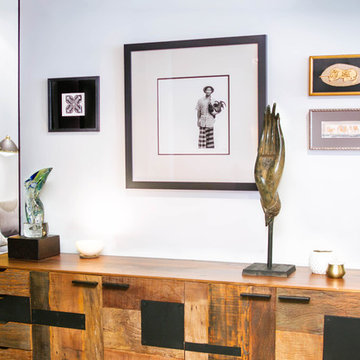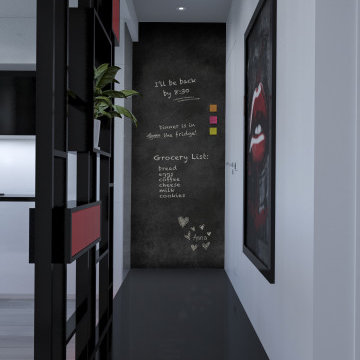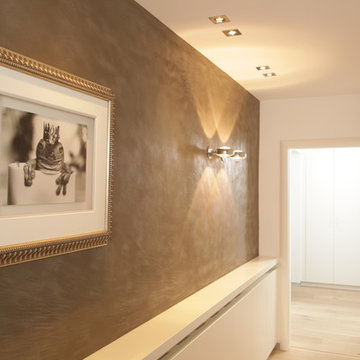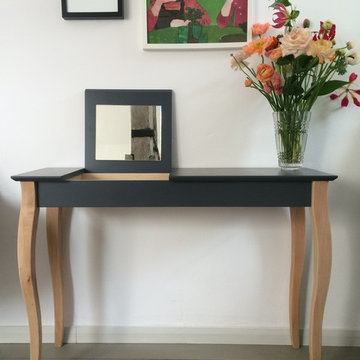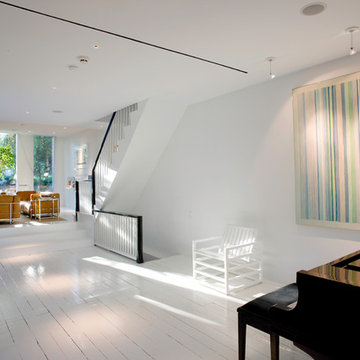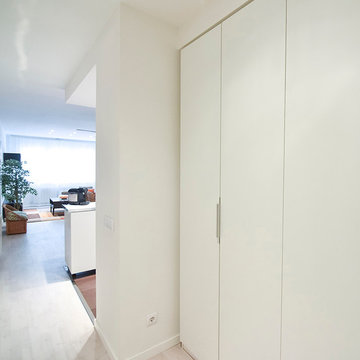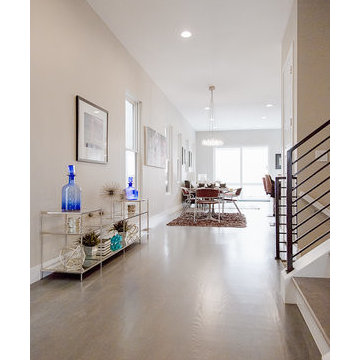Contemporary Hallway Design Ideas with Painted Wood Floors
Refine by:
Budget
Sort by:Popular Today
61 - 80 of 209 photos
Item 1 of 3
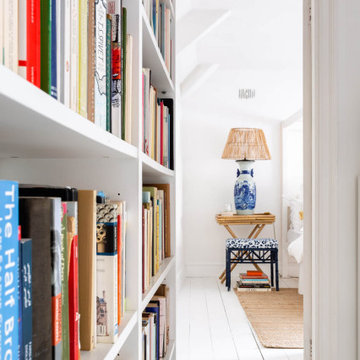
The brief was to create a bright and light space that showcased the eclectic furnishings and art whilst allowing the interior architecture to breathe. The house was a mews house behind the Royal Crescent and lacked a lot of natural light. Choosing to pull up the carpets and paint the existing floorboards bright white, created the illusion of space and light. In addition to this, the layering of sisal rugs with traditional and contemporary furnishings created a very chic outcome.
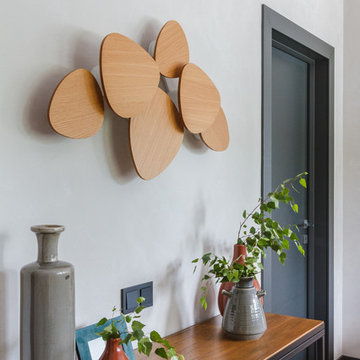
Авторы проекта: Морозова Ирина, Морозова Татьяна.
Фотограф: Авдонин Анатолий.
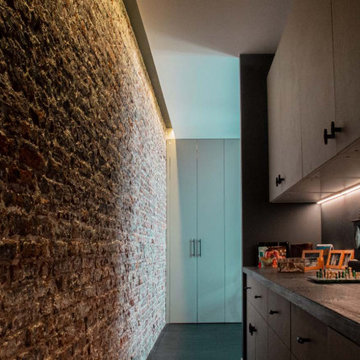
Derrière la porte de la chambre pricipale, nous entrons dans sa galerie privée équipée à droite de vastes rangements hauts et bas incluant une desserte pour les objets et photos personnels que les propriétaires ne souhaitent pas exposer dans le reste de l'appartement.
A droite le mur de brique original retrouvé sous le plâtre.
Au fond les placards sur mesure.
Toutes les poignées ont été commandées en Suède.
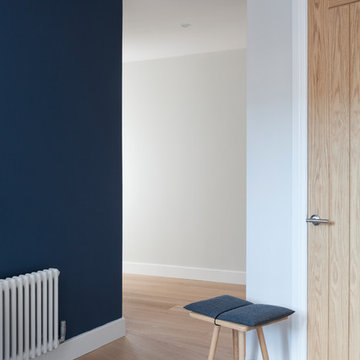
Our clients had inherited a dated, dark and cluttered kitchen that was in need of modernisation. With an open mind and a blank canvas, we were able to achieve this Scandinavian inspired masterpiece.
A light cobalt blue features on the island unit and tall doors, whilst the white walls and ceiling give an exceptionally airy feel without being too clinical, in part thanks to the exposed timber lintels and roof trusses.
Having been instructed to renovate the dining area and living room too, we've been able to create a place of rest and relaxation, turning old country clutter into new Scandinavian simplicity.
Marc Wilson
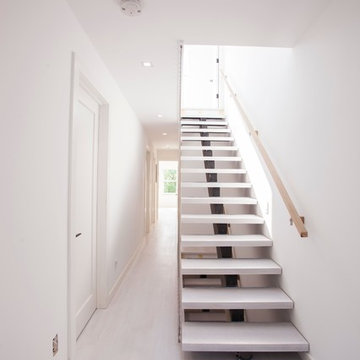
Hallway leading to the bedrooms, features metal wires separating the stairs from hallway.
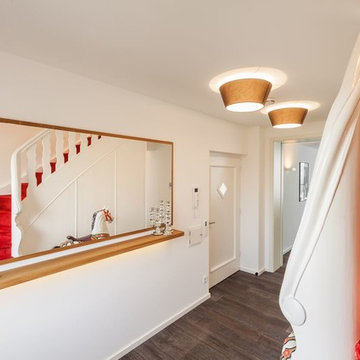
Vor der Wohnerweiterung betrat man das Haus und befand sich in einem geschlossenen Vorraum. Heute wirkt das Foyer mit eingearbeiteter Garderobe einladend und führt in den großen neuen Raum von 14 x 6 m Größe.
Die alte Treppe des Hauses wurde wieder aufgearbeitet und die Tritt- und Setzstufen mit einem roten Teppich veredelt – ein eleganter Blickfang, der das Auge in das Obergeschoss führt.
© Jannis Wiebusch
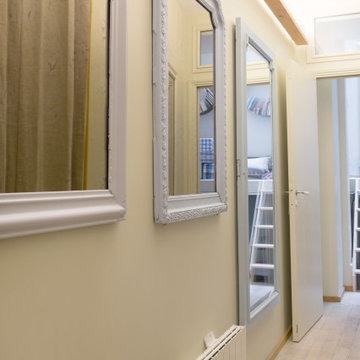
LOFT avec lumière zénithale, parquet bois coloré, mobilier sur mesure, cuisine avec ilot central, contemporain et chic, beaux volumes.
Contemporary Hallway Design Ideas with Painted Wood Floors
4
