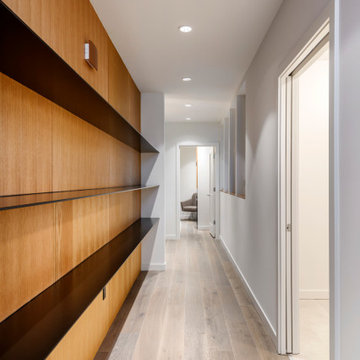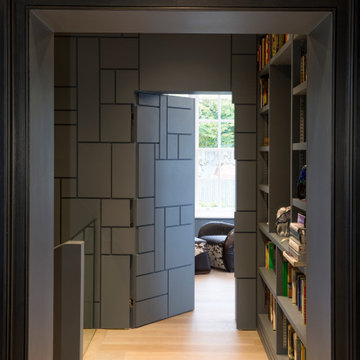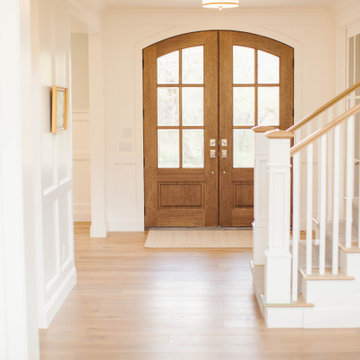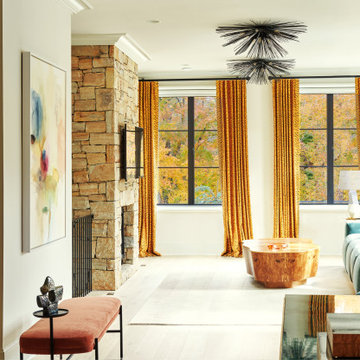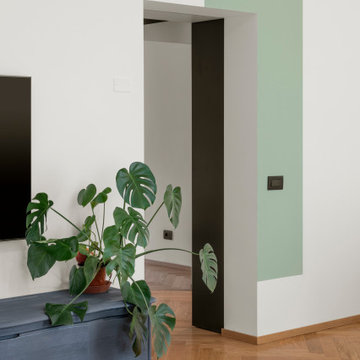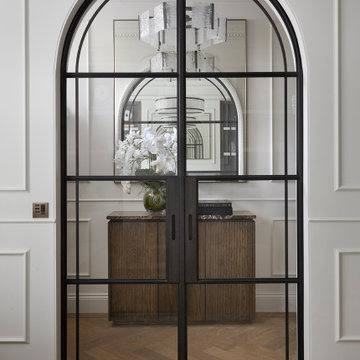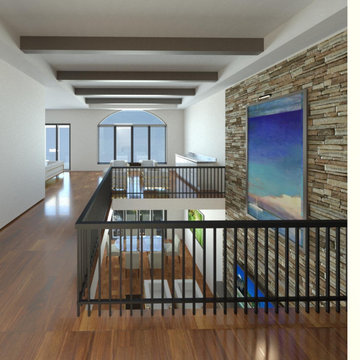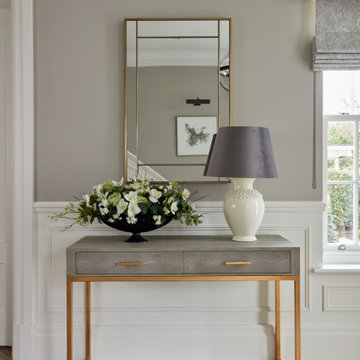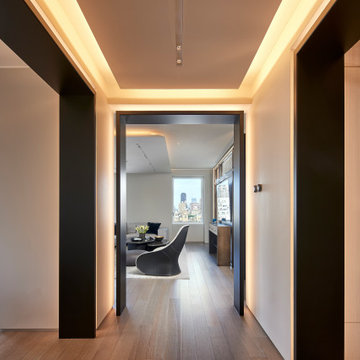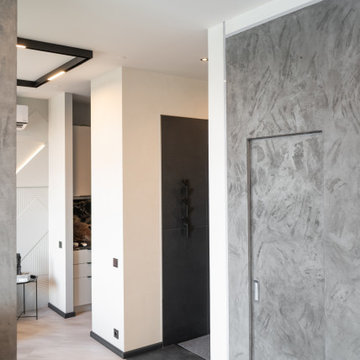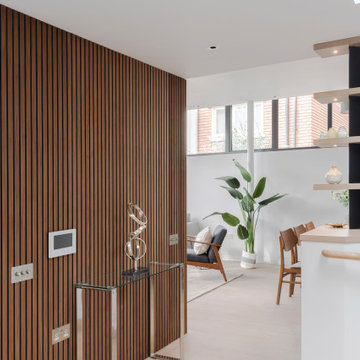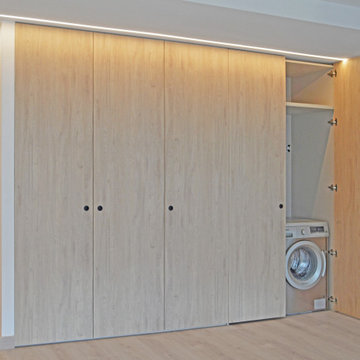Contemporary Hallway Design Ideas with Panelled Walls
Refine by:
Budget
Sort by:Popular Today
81 - 100 of 236 photos
Item 1 of 3
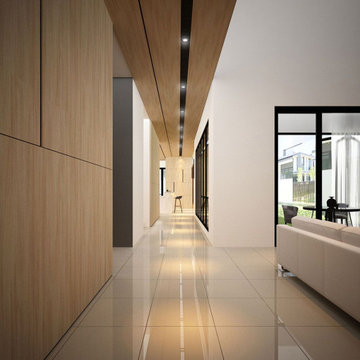
A modern contemporary foyer/hallway in the Eco World Grandezza Bungalow, designed using quality natural materials that hone the tranquil atmosphere in this luxury home.
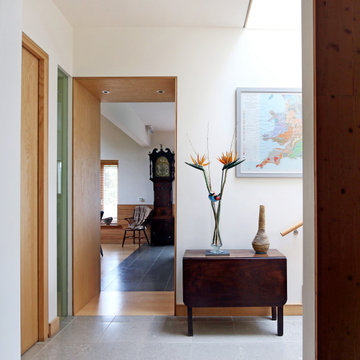
An award winning timber clad newbuild house built to Passivhaus standards in a rural location in the Suffolk countryside.
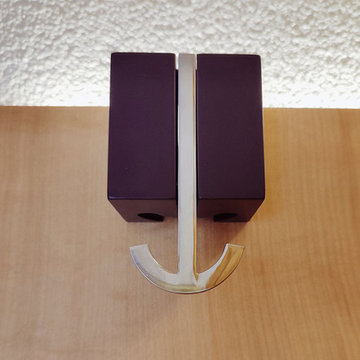
Neugestaltung des Flurs und Möbelentwurf für eine Garderobe. Individuelle Möbel auf Kundenbedürfnisse abgestimmt und Details wie Kantenschutz für Fußablage beim Schuhebinden sowie integrierter Schirmhalter mit dem Schreiner abgestimmt. Projekt von Planung bis Umsetzung betreut.
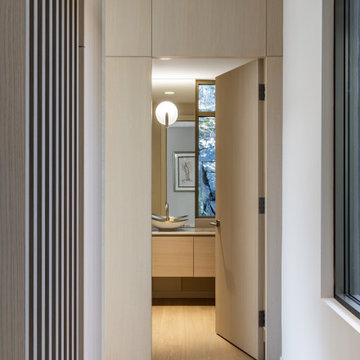
The corridor is custom-designed millwork - white oak with reveals to extend the height of the existing door opening. Views extend from dining area, through the house and into the back garden through the powder room windows. Tucked around the corner is sage green silk wallcovering.
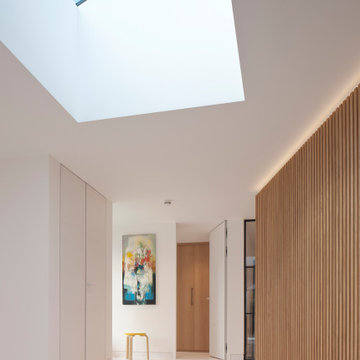
We were asked by our client to investigate options for reconfiguring and substantially enlarging their one and a half storey bungalow in Whitecraigs Conservation Area. The clients love where they live but not the convoluted layout and size of their house. The existing house has a cellular layout measuring 210m2, and the clients were looking to more than double the size of their home to both enhance the accommodation footprint but also the various additional spaces.
The client’s ultimate aim was to create a home suited to their current lifestyle with open plan living spaces and a better connection to their garden grounds.
With the house being located within a conservation area, demolition of the existing house was neither an option nor an ecofriendly solution. Our design for the new house therefore consists of a sensitive blend of contemporary design and traditional forms, proportions and materials to create a fully remodelled and modernised substantially enlarged contemporary home measuring 475m2.
We are pleased that our design was not only well received by our clients, but also the local planning authority which recently issued planning consent for this new 3 storey home.
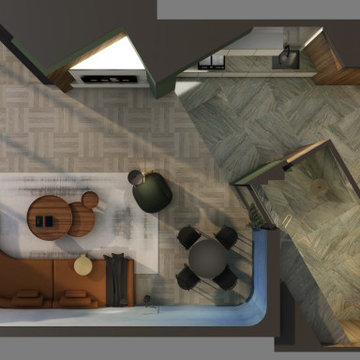
The Maverick creates a new direction to this private residence with redefining this 2-bedroom apartment into an open-concept plan 1-bedroom.
With a redirected sense of arrival that alters the movement the moment you enter this home, it became evident that new shapes, volumes, and orientations of functions were being developed to create a unique statement of living.
All spaces are interconnected with the clarity of glass panels and sheer drapery that balances out the bold proportions to create a sense of calm and sensibility.
The play with materials and textures was utilized as a tool to develop a unique dynamic between the different forms and functions. From the forest green marble to the painted thick molded ceiling and the finely corrugated lacquered walls, to redirecting the walnut wood veneer and elevating the sleeping area, all the spaces are obviously open towards one another that allowed for a dynamic flow throughout.
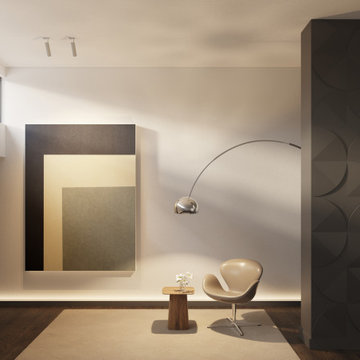
IL10 WALLSTYL® LIGHTING PROFILES
Create special atmosphere and ambiance with light. The lighting cornices from NOËL & MARQUET are ideal for creative design with LEDs. Direct or indirect light, on the ceiling, on the wall or on the floor. And there was light!
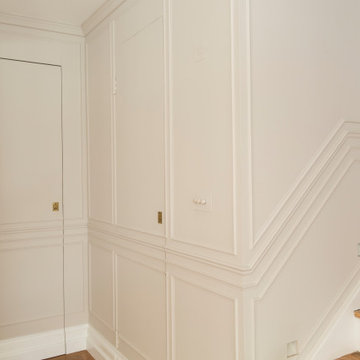
Basement Hall with raised mouldings for wall panelling. Two secret doors designed into the panelling.
Contemporary Hallway Design Ideas with Panelled Walls
5
