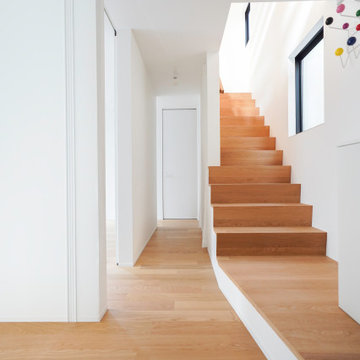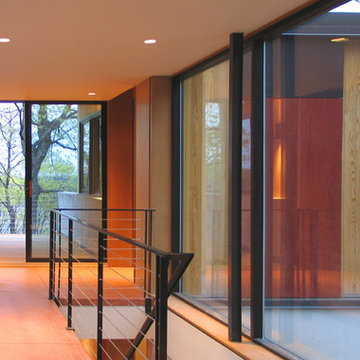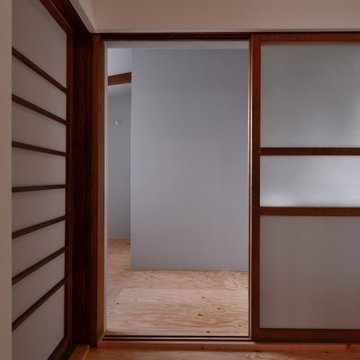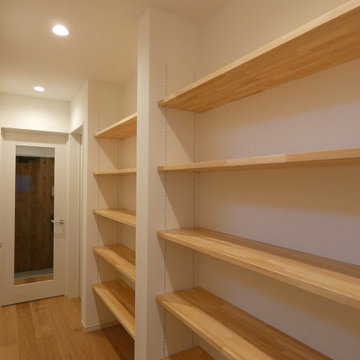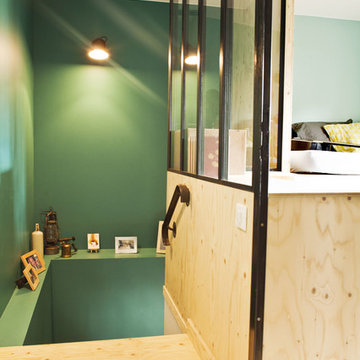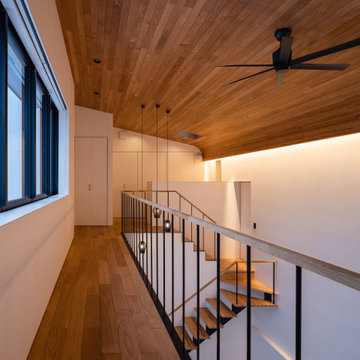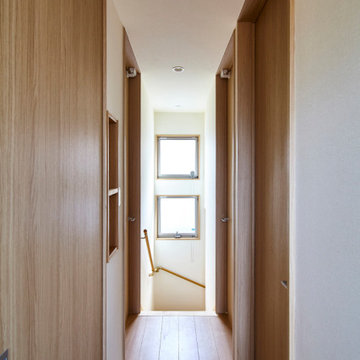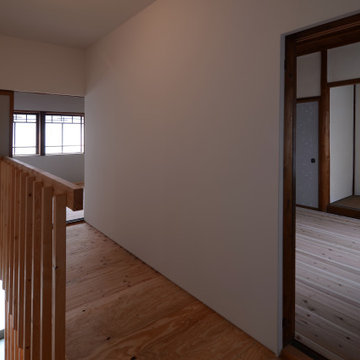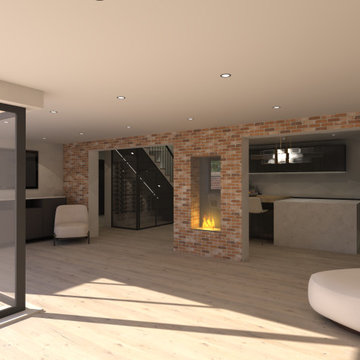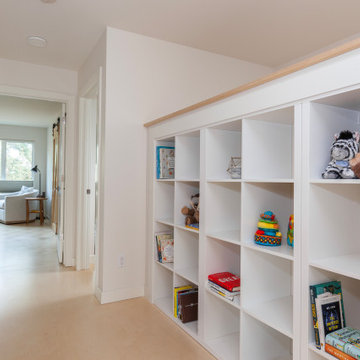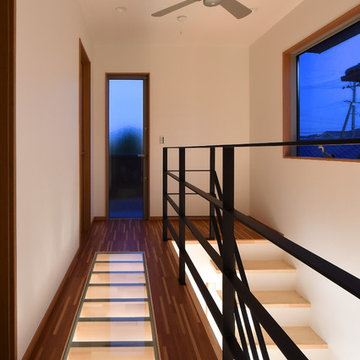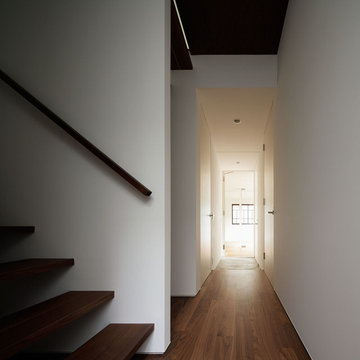Contemporary Hallway Design Ideas with Plywood Floors
Refine by:
Budget
Sort by:Popular Today
21 - 40 of 49 photos
Item 1 of 3
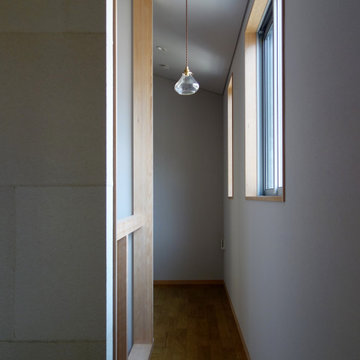
二階の間仕切り壁の背面は小さな室。階段室を囲むように同じ大きさの空間が二つ、それを細い通路がつなぐ。建て主さんはここを「路地」と呼んでいる。将来は子ども室になるのかもしれない。
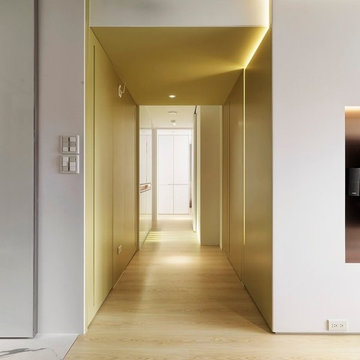
Photo Credits: Interplay Design
Unlike other design studios, Interplay has its own view of growing their interior design business. Since Taiwan is facing the low fertility issue, the team has noticed that instead of doing fancy design, creating and focusing on the senior-friendly home would be an advanced and primary market in the future.
"A senior-friendly home" does not mean, putting the aids full of the home, but considering more about the dignity. They realized this point!
But how? This project main designer - Kuan says: Creating the thoughtful space without reminding them - "This function is for you."
Because even they need the supports, they hope there are no differences with others. Therefore, the senior-friendly homes they create will just look like other homes. On the other hands, they also can be sustainable, design the homes without any concern in the future life,
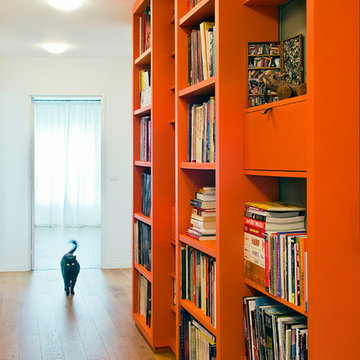
Une bibliothèque modulé par des profondeurs variées et des rangements dissimulés vient dynamiser cette longue entrée.
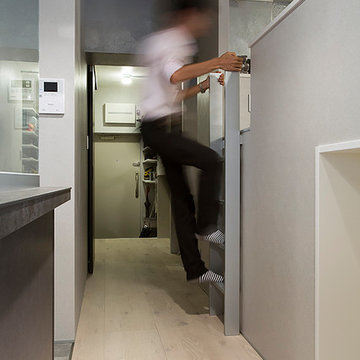
ロフトのシルバーのはしごも、空間づくりの一つ。
通常のロフトのはしごだと、はしごを斜めに立てかけることになり、廊下を歩くときに危険。
ということで、はしごを壁付けに、固定できるものを設置しました。
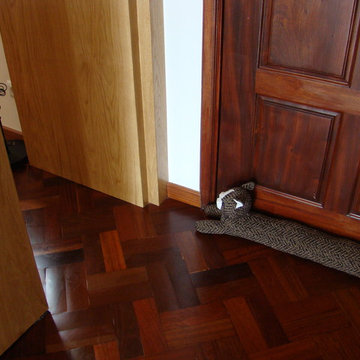
Cabinets and doors instead of walls. Open space during the day and completely isolated at night.
All this is done by the hands of the company CAIXIMADEIRA, They did everything according to our sketches.
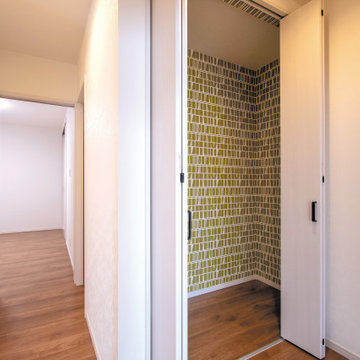
2階廊下のクローゼットを開けると、元気をもらえるカラーを発見。北欧風のアクセントクロスは、インテリアに合わせやすいマスタードカラーをチョイス。
クローゼットを開けるたび、隠された遊び心を見つけられるので、生活が楽しくなりますね。
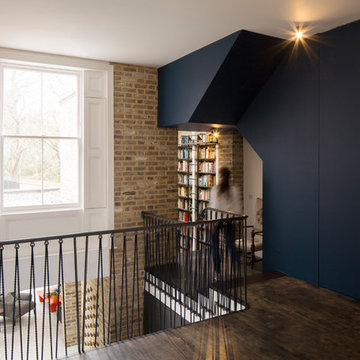
Double high space which links the entrance in the upper ground level and the kitchen in the lower ground level. Photo by Lewis Khan
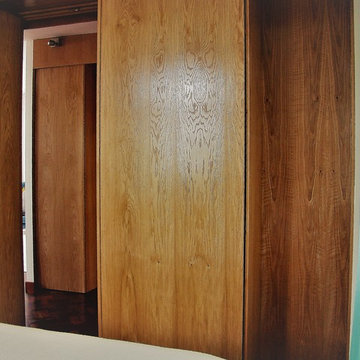
Cabinets and doors instead of walls. Open space during the day and completely isolated at night.
All this is done by the hands of the company CAIXIMADEIRA, They did everything according to our sketches.
Contemporary Hallway Design Ideas with Plywood Floors
2
