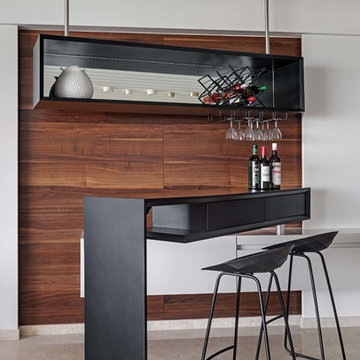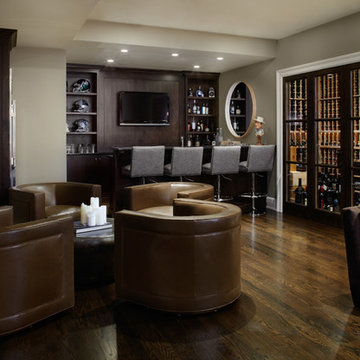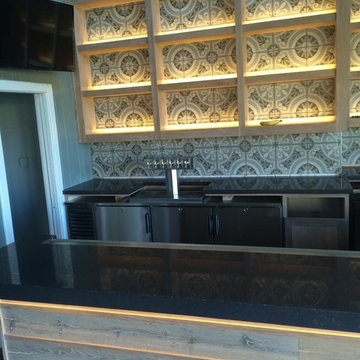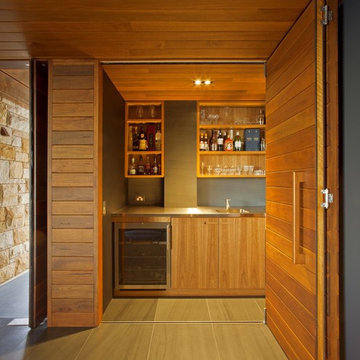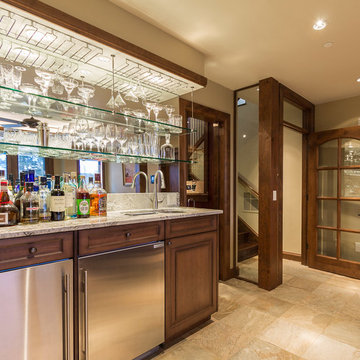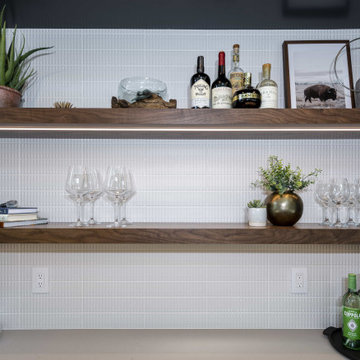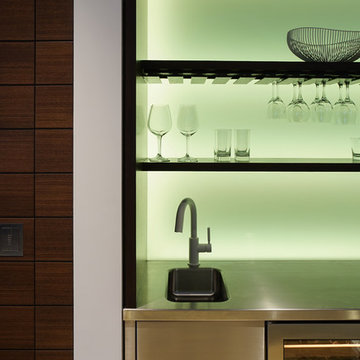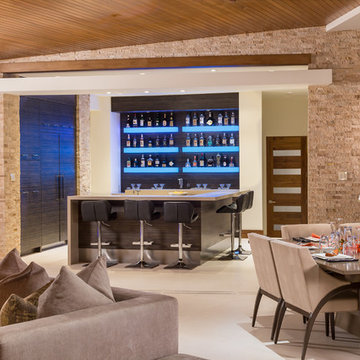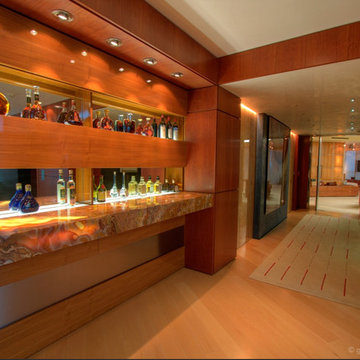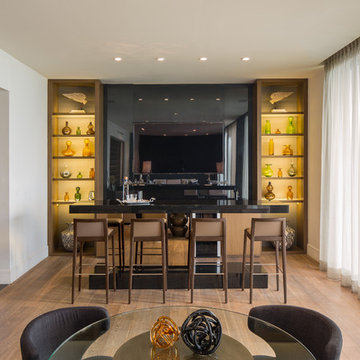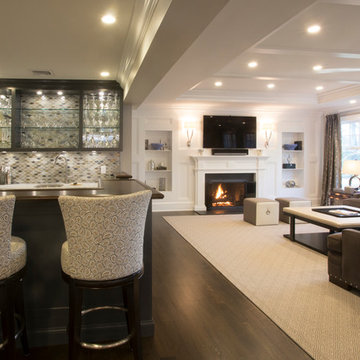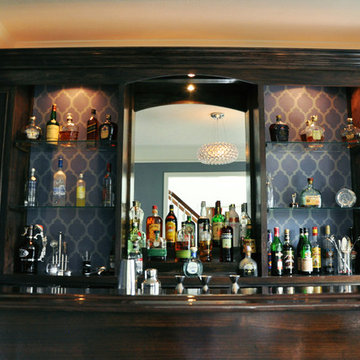Contemporary Home Bar Design Ideas with Open Cabinets
Refine by:
Budget
Sort by:Popular Today
161 - 180 of 449 photos
Item 1 of 3
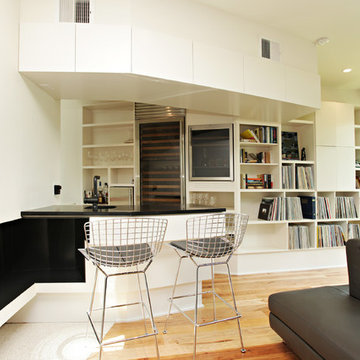
Behind the fireplace we designed bar with a wine fridge and sink, a cozy space to entertain.
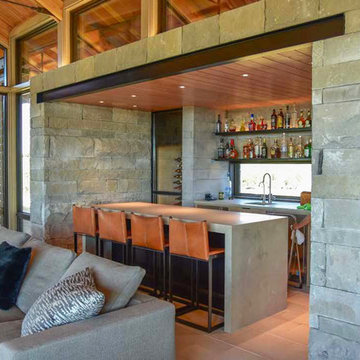
Project in collaboration with Lake Flato Architects - Project team: Ted Flato, Karla Greer & Mindy Gudzinski
Photo by Karla Greer
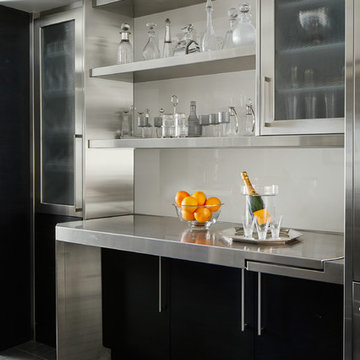
An outstanding collection of Art Deco furnishings, lighting, artwork, and accessories imbues this full-floor, Lake Shore Drive condominium with uncommon presence. Tailored in style and masculine in hue, it cocoons even as it welcomes light and views. Macassar ebony millwork and travertine floors evince its luxurious architectural side; sumptuous materials including silk velvet, cashmere, and shagreen articulate exquisite decorative elegance – as do pashmina draperies and parchment-covered walls. Also climbing walls: poetry, in this case written by the owner’s son and artistically hand-lettered by a local artisan. Layered in the extreme and collected over time, interiors exemplify the owner’s vocation as a jewelry designer, avocation as a world traveler, and passion for detail in measures both large and small. Embellished by a wide-ranging collection of sophisticated artworks – think everything from vintage New Yorker covers to a graphic Lichtenstein – it is a testament to the decorative power of self-assurance.
Photo: Werner Straube
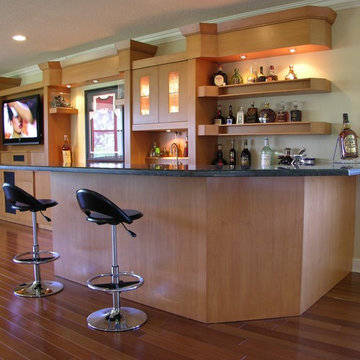
sit down bar with granite tops, bottle display and sports memorabilia
All items pictured are designed and fabricated by True To Form Design Inc.
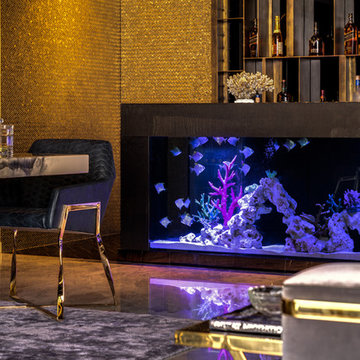
This 2,500 sq. ft luxury apartment in Mumbai has been created using timeless & global style. The design of the apartment's interiors utilizes elements from across the world & is a reflection of the client’s lifestyle.
The public & private zones of the residence use distinct colour &materials that define each space.The living area exhibits amodernstyle with its blush & light grey charcoal velvet sofas, statement wallpaper& an exclusive mauve ostrich feather floor lamp.The bar section is the focal feature of the living area with its 10 ft long counter & an aquarium right beneath. This section is the heart of the home in which the family spends a lot of time. The living area opens into the kitchen section which is a vision in gold with its surfaces being covered in gold mosaic work.The concealed media room utilizes a monochrome flooring with a custom blue wallpaper & a golden centre table.
The private sections of the residence stay true to the preferences of its owners. The master bedroom displays a warmambiance with its wooden flooring & a designer bed back installation. The daughter's bedroom has feminine design elements like the rose wallpaper bed back, a motorized round bed & an overall pink and white colour scheme.
This home blends comfort & aesthetics to result in a space that is unique & inviting.
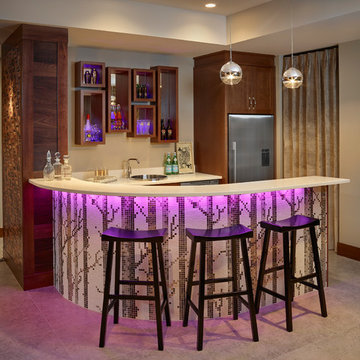
Home built by Master Builder Certified, Avanti Homes
© Merle Prosofsky http://www.prosofsky.com/
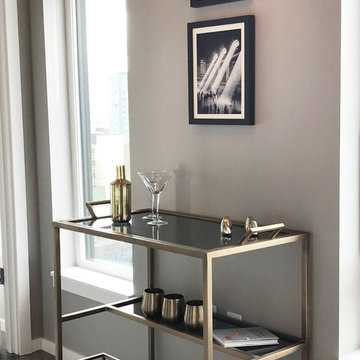
What better place than the sitting area for a bar cart? This lovely piece came from Arteriors Home and can be moved as it is on casters. O2 Belltown - Model Room #1101, Seattle, WA, Belltown Design, Photography by Paula McHugh
Contemporary Home Bar Design Ideas with Open Cabinets
9
